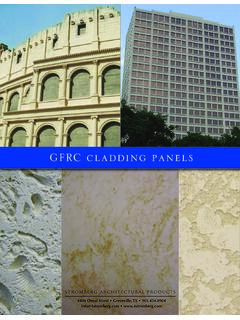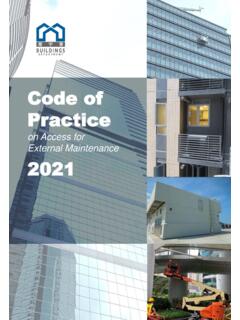Transcription of FLASHING GUIDE - Lysaght
1 FLASHING . GUIDE . FOR ARCHITECTS AND. DETAILING PROFESSIONALS. Contents Introduction and Scope 3 COPYRIGHT. Design Preliminaries 4 Copyright in this information including any designs, text, data, Product selection 4 graphics and images belong to BlueScope Steel Ltd, trading as The purpose of FLASHING 4 Lysaght except as noted. Materials and finishes 5 Thanks are given to the New Zealand Metal Roofing Compatibility 5 Manufacturers Inc. For permission to reproduce text, graphics and drawings from their copyright publication - NZ METAL. Support spacings 6 ROOF AND WALL cladding CODE OF PRACTICE (Version Maximum lengths of roofing 6 : 2012). All rights reserved. Such material is annotated in Low roof pitches 6 footnotes as such by use of this logo. Wind forces on roofs 6 Any use of this publication including reproduction, modification, Codes and performance tests 6 distribution or re-publication, in whole or in part*, in any form or Specifications - roofing profiles 7 medium, without written permission of Lysaght is prohibited.
2 Specifications - walling profiles 8 Copyright BlueScope Steel Limited Roof flashings 9 Produced at Lysaght Research & Technology Design 9 * Except for material taken from NZ METAL ROOF AND. Roof flashings 10 WALL cladding CODE OF PRACTICE (Version 3: 2012) where FLASHING laps 11 the permission of the New Zealand Metal Roofing Manufacturers Inc. must be sought. Apron FLASHING 11. Longitudinal flashings 11. Transverse flashings 12. Using notching tools 13. FLASHING at change of pitch 14. Capped bent roofs 14. Gutter apron 15. Types of penetration FLASHING design 16. FLASHING large roof penetrations 17. FLASHING small roof penetrations 19. Expansion 20. Standard roof flashings 21. Non standard roof flashings, cappings 24. Box gutters 25. Barge gutters and capping 26. Typical wall flashings 27. cladding orientation 27. Walling profile running horizontally 27. Types of flashings 28.
3 Optional wall trims 29. Mid-wall connections 30. Internal wall connections 30. External corner connections 31. FLASHING for horizontal cladding 31. FLASHING for horizontal corrugate cladding 32. Flashings for vertical cladding 32. FLASHING GUIDE . Toe-Mould Type FLASHING 33. Window FLASHING types 33. Window flashings for metal cladding 33. Flush window flashings 34. Recessed window flashings 36. Butt window flashings 37. 2. Introduction and scope How to design and detail steel clad roofs and walls Clear, concise installation tips and methods for architects and draftsmen Using flashings to create an architectural feature Industry best practice' explained Correct detailing of Lysaght roof and wall FLASHING has more than cosmetic importance - it is essential in ensuring the wet weather performance of the cladding . Correct FLASHING and detailing will improve the overall appearance of the finished job.
4 The advice given in this manual is consistent with the requirements of the Building Code of Australia and is aimed at ensuring that correct practice is specified into building construction. In many instances, alternative methods are examined to provide a clear understanding of the implications arising from these alternatives. And finally, the examples shown are typical of the work to be carried out and may not apply to specific situations or specific Lysaght cladding products. In all cases, a qualified tradesman should be engaged to ensure the advice given here is applicable to your intended use. We hope that the information supplied provides clear, concise direction in the correct design and detailing of roof and wall FLASHING for architects and draftsmen. The manual is set out in two parts, design and FLASHING . For overall roof and wall design, refer to the Lysaght Roofing & Walling Installation Manual.
5 If these products are to be used in cyclonic areas as defined in AS :2011, you must also refer to the Lysaght Cyclonic Area Design Manual. Both these publications are available at: FLASHING GUIDE . 3. Design preliminaries PRODUCT SELECTION In all cases it is important to have ample cover provided by the FLASHING and proper turn-up of the cladding underneath. When you incorporate steel cladding into your building Lysaght offers a wide range of profiles from which to choose. Whilst roofing Be careful when moving between supports. Do not walk in the pan and walling obviously have to keep out the weather, they also have immediately adjacent to flashings or translucent sheeting. Walk at significant effects on the looks, cost and durability of a building. least one pan away. If you are unsure about any product feature, visit , Lysaght has a range of standard flashings. We can also supply call our information line or seek advice from the relevant specialists.
6 Custom flashings to your requirements ask your local service centre for details. Lysaght has been supplying the Australian building industry with premium products for over 150 years, and our technical literature Flashings are required to provide weather-resistance for the various provides the engineering data to design buildings using our junctions on a roof or wall structure. Flashings are an important products. part of the cladding design, and have a significant impact on the aesthetic appearance of the building. In particular, architects and builders should consult chapters 2 to 6. of the Lysaght Roofing & Walling Installation Manual. We urge Qualified tradesmen or other suitable expertise should be sought the reader to consult this document for overall design and fixing when designing, cutting and fastening FLASHING to a building. advice, although selected parts of that information are repeated Ponding of water and build-up of debris should be prevented and here.
7 All flashings should be designed to prevent this from happening. The appropriate design will depend on your particular needs and Flashings must be designed to provide weather-resistance for the circumstances. You should get advice from the relevant qualified roof or wall cladding , independent of the use of sealants or other specialists where required. materials to provide such weather-resistance. Unpainted galvanised steel is incompatible with most inert materials PURPOSE OF FLASHING . and is subject to inert catchment corrosion. The purpose of a FLASHING is to make the building weather-resistant and to prevent water from entering the building by diverting it. MATERIALS AND FINISHES. Flashings and cappings are strips of metal formed to weatherproof Flashings, ridge cappings, and accessories should be made from the edges of roofing and walling. the same material as the material used to clad the roof or walls.
8 If For the purposes of this chapter, only the term FLASHING is used. different materials are intended or specified, such materials should The following sections should be considered as a GUIDE only. For a compatible for both contact and run-off. Our most widely used comprehensive account of FLASHING guidelines, refer to HB39-1997. cladding profiles are listed in Tables and They are Similar methods of FLASHING are used for different cladding -profiles. available in COLORBOND pre-painted steel, or in unpainted You can adapt the principles to suit your application. ZINCALUME aluminium/zinc alloy-coated steel. FLASHING GUIDE . 4. TYPICAL MATERIAL SPECIFICATIONS Lead FLASHING is not recommended, however it will usually be COLORBOND is pre-painted steel for exterior roofing and retained when re-roofing, because it is usually cemented into the walling. It is the most widely used. The painting complies with structure.
9 In these cases: AS/NZS 2728:2013 and the steel base is an aluminium/zinc the top surface of the lead FLASHING must be painted with a good alloy-coated steel complying with AS 1397:2001. Minimum quality exterior paint system (to limit contamination with lead yield strengths are G550 (550 MPa), or G300 (300 MPa) compounds in water running off the FLASHING ); and depending on the profile. Minimum coating mass is AM100. (100g/m2). there must be a barrier between the lead FLASHING and the cladding : either a plastic strip (such as polyethylene damp COLORBOND Ultra is pre-painted steel for severe coastal or course), or paint. industrial environments (generally within about 100-200 metres of the source). The painting complies with AS/NZS 2728:2013 Flashings should conform to AS/NZS :1994, and be and the steel base is an aluminium/zinc alloy-coated steel compatible with the cladding (Section , Lysaght Roofing &.)
10 Complying with AS 1397:2001. Minimum yield strength is G550 Walling Installation Manual). (550 MPa). Minimum coating mass is AM150 (150g/m2). Materials for flashings are available in ZINCALUME or Stainless steel standard grade designation is AISI/ASTM COLORBOND finishes. Type 430; UNS No. S43000. SUPPORT SPACINGS. Not available in metallic finishes as a standard item. Subject to enquiry. The maximum recommended support spacings are shown in Tables and of the Lysaght Roofing & Walling The COLORBOND pre-painted steel complies with Installation Manual. They are based on data in accordance with AS/NZS 2728:2013. AS :1992 Design and installation of sheet roof and wall Check with your local Lysaght office for availability of profiles, cladding : Metal, and AS :1992 Methods of testing sheet materials, finishes, colours, accessories; and for suitability of the roof and wall cladding Resistance to concentrated loads.
















