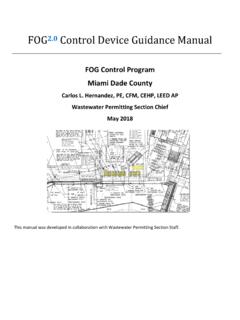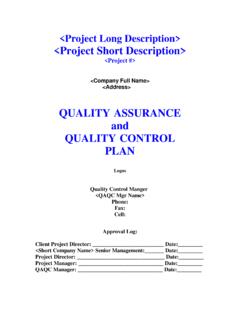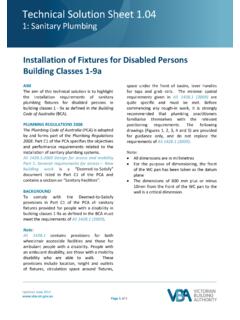Transcription of Commercial and Residential Sanitary Sewer System Design ...
1 Final Commercial and Residential Sanitary Sewer System Design and Construction Manual Prepared for Jefferson County, Alabama Environmental Services Department November 2015 Revision Control Log Revision Date Issued Description of Changes Pages Affected 1 November 2015 Combined the following documents into this single Design and Construction Manual: - Standard Guidelines for Design and Construction of Commercial and Residential Sanitary Sewer Pumping Stations - Standards for Construction of Commercial and Residential Sanitary Sewer Systems - Standard Specifications for Sanitary Sewer Service Lines and Connections All Contents Section Page 1 General Information.
2 1-1 Purpose .. 1-1 Applicability and Jurisdiction .. 1-1 Interpretation and Disputes .. 1-2 1-2 Contact 1-2 Additional Publications .. 1-2 Manual Format .. 1-3 Abbreviations and Glossary .. 1-3 2 Permitting .. 2-1 Permits .. 2-1 Sewer Connection and Impact .. 2-1 Disconnection .. 2-4 Permit Application Process .. 2-4 Permit Fees .. 2-4 Time Limit of Permit, Conditions, and Refunds .. 2-4 Sewer Impact Permit .. 2-4 Sewer Connection, Repair, or Disconnection Permit .. 2-5 Revocation of Permits .. 2-5 Additional Permits Required .. 2-5 Alabama Department of Transportation .. 2-5 Railway .. 2-5 Existing Utility ROW .. 2-6 Construction Stormwater Permit.
3 2-6 Assurance of Performance .. 2-6 Food Service .. 2-6 Disposal of Waste Matter Other than Domestic .. 2-6 Document .. 2-7 3 System Design Common Requirements .. 3-1 General .. 3-1 Sewer Availability .. 3-1 Wastewater Quantities .. 3-1 Capacity Analysis .. 3-2 Gravity System , Pump Station and Force Main, and Low-Pressure Sewer Systems .. 3-3 Standards .. 3-3 3-3 Materials of Construction, Products, and Equipment .. 3-3 Deviations .. 3-4 Calculations, Drawings, and Specifications .. 3-4 Calculations .. 3-4 Drawings .. 3-4 Project Submission, Review, and Approval Process .. 3-7 Deposits .. 3-8 As Constructed Drawings for Main Sewers, Pump Stations, and Force Mains.
4 3-8 Standard Drawings and Documents .. 3-8 III WBG051214112523 BHM CONTENTS, CONT. Standard Drawings .. 3-8 4 Construction and Closeout .. 4-1 Contractor Qualifications .. 4-1 Submittals .. 4-1 Start of Construction Notification .. 4-1 Inspection and Final Project Acceptance .. 4-1 New Easements and Deeds .. 4-2 Vacating Existing Easement for Construction/Site Improvements .. 4-3 As-Constructed (Record) Drawings and Other Closeout Documentation .. 4-4 As-Constructed (Record) Drawing Standards and Requirements .. 4-4 Closed-Circuit Television .. 4-5 Testing Reports .. 4-5 Equipment Warranties, Operation and Maintenance Manuals .. 4-5 Final Project Acceptance.
5 4-5 Documents .. 4-6 5 Service Lines .. 5-1 General Requirements .. 5-1 Design .. 5-2 General .. 5-2 Size and Materials .. 5-3 Diameter and Slope .. 5-3 Main Sewer Connections .. 5-3 Manholes .. 5-4 Connection Riser .. 5-4 Force Main .. 5-4 Standard Drawings and Specifications .. 5-4 Plumbing Contractor .. 5-5 Inspection and Testing .. 5-6 Miscellaneous .. 5-6 Grease 5-6 Oil Separators/Removal Devices .. 5-6 Septic Tank Conversion .. 5-6 Garbage Dumpster Drains and Garbage Can Washing Pads .. 5-6 Sewer Service Line Replacement and Rehabilitation .. 5-7 Replacement .. 5-7 Rehabilitation .. 5-7 Disconnection for Building Demolition.
6 5-7 6 Main Sewers .. 6-1 General Requirements .. 6-1 Design .. 6-2 Size and Materials .. 6-2 Main Sewer Location and Layout .. 6-2 Easement .. 6-4 Wastewater Quantities .. 6-5 Hydraulic Calculations .. 6-5 Velocity and Slope .. 6-5 Finished Floor Elevation .. 6-5 Manholes .. 6-6 Standard Drawings and Specifications .. 6-7 IV WBG051214112523 BHM CONTENTS, CONT. Road Bores/Trenchless Crossings, and Casing .. 6-7 Construction and Testing Sequencing .. 6-8 Inspection and Testing .. 6-8 7 Pump Stations and Force 7-1 General Requirements .. 7-1 Design .. 7-2 Pump Station Location and Layout .. 7-2 Easements and Deeds .. 7-3 Wastewater Quantities.
7 7-3 Reports .. 7-3 Standard Drawings and Specifications .. 7-5 Pump Station .. 7-6 Pump Station Classifications .. 7-6 Pumps .. 7-6 Standby Pumps and Generator .. 7-8 Valves .. 7-9 Site Security .. 7-10 Exposed Pipe and Valve Freeze 7-10 Access Road and Area within Fencing .. 7-10 Water Service .. 7-10 Electrical .. 7-10 Controls .. 7-11 Structural .. 7-14 Bypass Pumping .. 7-15 Force Main .. 7-15 Inspection and Testing .. 7-16 Operations and Maintenance Manual .. 7-16 Asset Registry .. 7-16 8 Low-Pressure Sewer System .. 8-1 Ownership .. 8-1 General Requirements .. 8-2 Pump Station Location, Layout .. 8-2 Easements and Property.
8 8-3 Wastewater Quantities .. 8-4 Reports .. 8-4 Standard Drawings and Specifications .. 8-5 Design Resources and References .. 8-6 Force Main .. 8-6 Sizing .. 8-6 Material of Construction .. 8-7 Installation .. 8-7 Valves .. 8-7 LPSS Pump Stations .. 8-8 Inspection .. 8-10 Startup and Testing .. 8-10 Operations and Maintenance .. 8-11 V WBG051214112523 BHM CONTENTS, CONT. Appendix 1 Abbreviations and Glossary 2 Permitting 3 System Design Common Requirements 4 Construction and Closeout 5 Service Lines 6 Main Sewers 7 Pump Stations and Force Mains 8 Low-Pressure Sewer System Table Page 2-1 Permit Requirements .. 2-3 3-1 Base Flow Rates Based Upon Type of Facility/Structure.
9 3-1 6-1 Minimum Sanitary Sewer Slopes for Sanitary Sewer Mains .. 6-5 Figure 2-1 Permitting and Construction General Process Flow for New Commercial and Residential Connections and Developments .. 2-2 VI WBG051214112523 BHM SECTION 1 General Information Purpose This Commercial and Residential Sanitary Sewer System Design and Construction Manual (referenced throughout as the Manual ) details the requirements established by the Jefferson County Environmental Services Department (ESD) for Design and construction of Commercial and Residential Sanitary Sewer systems. This Manual has been prepared to provide an understanding of the requirements of the ESD Department and to assist in providing the basis for consistent Design standards and policies.
10 It sets forth requirements that should be followed to expedite the approval of projects. Also, the Manual addresses the protection of the public health, safety, and welfare by focusing on sound Design and construction requirements. Sanitary Sewer System components included in this Manual are Sanitary Sewer service lines, connections, gravity sewers, force mains, pump stations, and low-pressure Sewer systems. The purpose of these requirements is to provide uniform Design and construction standards, in addition to establishing a minimum allowed level of quality and performance for Commercial and Residential Sanitary Sewer systems. The System components shall be designed and constructed in such a manner to minimize infiltration and inflow (I/I) and to ensure that these added components do not create long-term maintenance problems for ESD.







