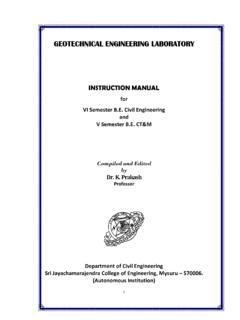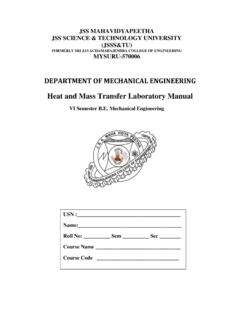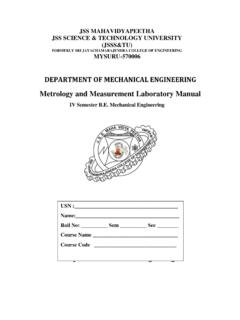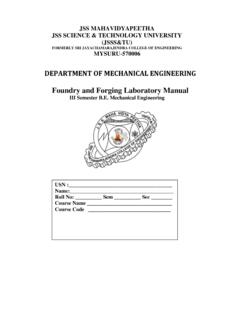Transcription of CONCRETE BLOCK MASONRY
1 CONCRETE BLOCK MASONRYCONTENTCONTENT Introduction Types Manufacturing process Properties AdvantagesIntroductionIntroduction These are the CONCRETE blocks either hollow or solid. A hollow unit is that unit which has core void area greater than 25% of the gross area. They may be used for both load bearing as well as non load bearing blocksHOLLOW BLOCKSHOLLOW BLOCKSMANUFACTURING MANUFACTURING PROCESSPROCESS C/A ratio 1:6 The aggregate consist of 60% fine aggregate (sand or stone dust) 40% course aggregate (6 to 12 mm size) Mixing Filling in the mould Compacting Vibrating CuringPROPERTIESPROPERTIES Size:- 39cm X 19 cm X 30 cm 39cm X 19 cm X 20 cm 39cm X 19 cm X 10 cm Density: Solid CONCRETE blocks :- 1500 to 2000kg/m3 Hollow CONCRETE blocks:- 1000 to 1500kg/m3 Compressive Strength: Solid CONCRETE blocks :- >5 N/mm2 Hollow CONCRETE blocks:- >2 to 4 N/mm2 Water Absorption:- <10 to 15% by weightADVANTAGESADVANTAGES No dressing work.
2 Light in weight. Not much skill required. Structurally stronger than bricks. Thinner walls possible, hence giving more carpet area. Large in size, hence no. of joints are less. Saving in mortar. Better insulating against heat, sound & dampness. Need not require WALLS CAVITY WALLS CONTENTCONTENT Introduction Advantages Construction procedureINTRODUCTIONINTRODUCTION It is a wall consist of two parallel walls separated by a continuous air cavity & interconnected by ties at regular intervals. The outer (external) wall is known as outer leaf . The inner (internal) wall is known as inner leaf . It is usually outer leaf is thinner than inner Moisture insulation. Heat insulation improves by around 25%. Good insulation against sound. Cheaper and economical. Efflorescence CONSTRUCTION PROCEDUREPROCEDURE Constructed in two leaves- inner & outer with a hollow space in between them. The width of cavity is constant with a suitable value between 40 to 100 mm & cavity is continuous in vertical direction expect at lintel on openings.
3 The inner & outer walls are interconnected by means of metal ties or bonding bricks . The bottom of cavity wall should be well-ventilated by use of air bricks and ducts. The metal ties are generally wrought iron or mild steel bars. They are coated with hot tar or are galvanized to prevent from corrosion or rusting. TIESMETAL TIESS tainless-steel wire wall tie with plastic disc to hold sheet insulation in OF METAL ARRANGEMENT OF METAL TIESTIESCAVITY WALL CAVITY WALL tiesStretcher bondCONSTRUCTION AT CONSTRUCTION AT OPENINGOPENING The cavity is discontinued at lintel level and sill level of the window, doors or ventilators. The DPC is provided below the sill BLOCK or above the lintel top to prevent entry moisture or water inside the cavity. AT CONSTRUCTION AT OPENINGOPENINGCONSTRUCTION AT CONSTRUCTION AT FOUNDATIONFOUNDATION The cavity wall may start from top of the foundation CONCRETE extending up to 150 mm below the DPC course of plinth AT CONSTRUCTION AT FOUNDATIONFOUNDATIONCONSTRUCTION AT TOP CONSTRUCTION AT TOP OF THE WALLOF THE WALL The cavity is provided up to the top of the parapet wall of terrace & covered with DPC below coping BLOCK of parapet on terrace.
4 Dropping of mortar is prevented by covering the cavity by a wooden batten of teak wood with it s thickness marginally less than the width of OF WOODEN BATTEN TO USE OF WOODEN BATTEN TO PREVENT ENTRY OF MORTARPREVENT ENTRY OF MORTARREINFORCEDBRICKWORKUSESUSES It is used in the soils with weak foundation strata Black cotton soil which leads to uneven settlement. It is used in the industrial buildings subjected to vibrations, sudden impact loading due to machine foundations. It is used in buildings in seismic zones. It is used as lintels over opening for doors, windows, as a column for supporting arches & lintels. It is used as columns or walls subjected to heavy compressive Reinforced MASONRY wall Reinforced MASONRY piers Reinforced MASONRY lintels Reinforced MASONRY slabREINFORCED MASONRY REINFORCED MASONRY WALLWALLA)Reinforced MASONRY wall with horizontal )Reinforced MASONRY wall with vertical MASONRY REINFORCED MASONRY WALL WITH HORIZONTAL WALL WITH HORIZONTAL REINFORCEMENTREINFORCEMENT Mild steel flat (20 to 32 mm wide & to mm thick), hoop iron flats of similar c/s , round mild steel bars (6mm to 12 mm dia.
5 Laid horizontally. Used in every 6th course of bricks with 2 to 5 bars. Steel meshed strips either Exmet or Bricktor is laid horizontal- longitudinal course joints after every 3rd course. Exmet are the expanded metal strip in diamond pattern available in width of 65mm, 178mm, 230mm or 305 mm with thickness of to Bricktor is the straight tension wires about dia. interlaced with binding wires about dia. Protection against rust is provided by dipping the bars in hot tar. The flats in the form of reinforcement are provided with single or double hook joint at the intersection of them at the wall junction or corners. It is also used for brick lintels. REINFORCED MASONRY REINFORCED MASONRY WALL WITH VERTICAL WALL WITH VERTICAL REINFORCEMENTREINFORCEMENT Mostly used for retaining walls because of the economy up to 3m height.
6 Round mild steel bars of 8 to 16mm dia. are placed through grooves of the specially manufactured bricks. The plastering coats and cement mortar joints be provided with rich mix of mortar (1:3)REINFORCED MASONRY REINFORCED MASONRY PIERSPIERS Mostly provided for piers of trusses of factory shed or piers of supporting arches of long spans. Vertical bars of 8-16 mm mild steel are inserted in the grooves of bricks, steel plates of 2-3 mm thickness or stirrups of 6mm dia. are provided to anchor the bars at every 4th course of MASONRY of piers. Cement mortar with rich mix of (1:3) is MASONRY REINFORCED MASONRY LINTELSLINTELS Provided for covering the openings in MASONRY on the top of the doors or window. The bars are provided with anchoring stirrups at every 3rd vertical joint along the span of lintel. The bricks used must be quality MASONRY REINFORCED MASONRY SLABSLAB Rarely used. Seen mostly with old monumental structures.
7 The centering of wooden planks supported on wall or beams is erected to required level. It is covered with fine sand layer. reinforcement is placed in position in between the vertical joints of the bottom layer of Bricks with proper mortar bed. MASONRY SLAB The bricks of bottom layer are laid properly. Joints are filled properly. Bed mortar for upper bricks layer is provided in level & upper layer of bricks are laid. Slab is kept wet by water ponding for 4 weeks. Then centering is BLOCK MasonryGlass BLOCK MASONRY
















