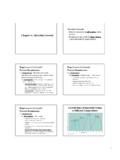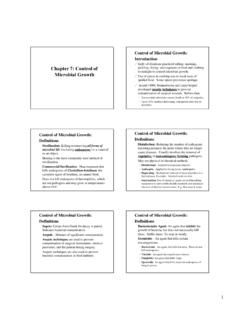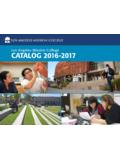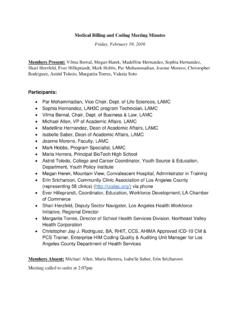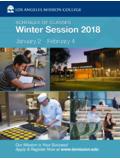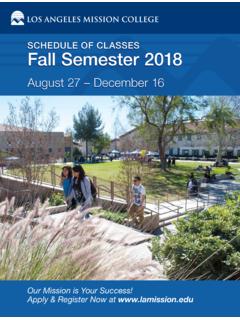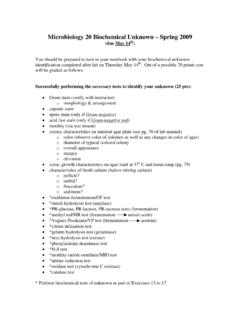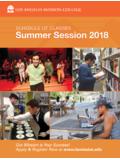Transcription of CONSTRUCTION MONTHLY REPORT
1 LOS angeles mission college PROPOSITION A/AA & J BOND PROGRAM CONSTRUCTION Management MONTHLY CONSTRUCTION REPORT Executive Summary Status as of August 1, 2011 Page 1 of 15 LOS angeles mission college PROPOSITION A/AA BOND PROGRAM & PROPOSITION J BOND PROGRAM MONTHLY progress REPORT August, 1 2011 East Campus New PV Canopy LOS angeles mission college PROPOSITION A/AA & J BOND PROGRAM CONSTRUCTION Management MONTHLY CONSTRUCTION REPORT Executive Summary Status as of August 1, 2011 Page 2 of 15 THIS PAGE IS LEFT INTENTIONALLY BLANK LOS angeles mission college PROPOSITION A/AA & J BOND PROGRAM CONSTRUCTION Management MONTHLY CONSTRUCTION REPORT Executive Summary Status as of August 1.
2 2011 Page 3 of 15 Acronym Glossary ADA American with Disabilities Act AOR Architect of Record AV Audio video CFO CONSTRUCTION Field Order CPM CONSTRUCTION Project Manager DB Design Builder DSA Department of State Architect DSP&S Disabled Students Programs & Service DWP Department of Water & Power ECD Estimated Completion Date FCSB Family Consumers Studies Building FF&E Furniture Fixtures & Equipment MAC Media Arts Center MEP Mechanical Electrical Plumbing PV Photo-Voltaic ROM Rough Order Magnitude RPM Relocation Project Manager SCR Smart Classrooms USACE United States Army Corp of Engineers EOC Emergency Operations Center GSF Gross Square Footage NCAA National Collegiate Athletic Association LEED Leadership, Energy & Environmental Design BUG Building User Groups EAC East Campus Complex LOS angeles mission college PROPOSITION A/AA & J BOND PROGRAM CONSTRUCTION Management MONTHLY CONSTRUCTION REPORT Executive Summary Status as of August 1, 2011 Page 4 of 15 Executive Summary Media Arts: The CONSTRUCTION of a new 53,400 sq ft non-combustible, steel and concrete building with 3-stories above ground, and a mezzanine level between the ground floor and the second floor with a total contact cost of $ The building will require a LEED Gold certification.
3 The Major building components include 3-story atrium space, various art studios, technology intensive multimedia studios and labs, a multi-purpose performing arts theatre with support spaces, a production studio, a multi-purpose recital hall, an art gallery, a sculpture studio and workshop, a photography studio, a smart lecture classroom, faculty and staff offices, and support spaces. There will be a service yard and concrete shade structure, a storm water collection and infiltration arroyo with extensive landscaping, exterior lighting, extensive site infrastructure, and pedestrian walkways. Currently, the Contractor, SMC, continues with the installation of the concrete canopies and plumbing rough in.
4 Low Manpower continues on the project and all other trade has pulled off the project. Project continues to be under the status of Default by the Contractor who continues to provide low manpower to the project and most subcontractors have pulled off the project. As per the Contractor s two week look ahead, the only CONSTRUCTION activities are those involving the concrete canopies. CPM estimated new completion date of this project is October 2012. This project is 39% complete. Family Consumers Studies Building - FCSB: The Family and Consumers Studies Building for Los angeles mission college was designed and built to set the standard for a culinary arts teaching facility.
5 A new state-of-the-art Campus Bookstore will also be a part of the new facility. The new facility of 73,000 overall gross square feet, with a bid award CONSTRUCTION value of $36,888,000 and was completed in February of 2010. The Family & Consumer Studies Building is a steel frame structure building which includes a basement and 2 stories, a loading dock and specialized spaces for a Culinary Art Institute, general lecture rooms, faculty offices, executive, faculty and student dining, support spaces and a Campus Bookstore. Currently, CONSTRUCTION is complete. Commissioning Pre-functional test was completed by ARUP and draft REPORT has been received.
6 MEOR is scheduled to review and evaluate draft REPORT from ARUP. Once MEOR reviews draft REPORT , ARUP will issue final Commissioning REPORT . Substantial Completion is estimated to be issued in August, after the issuance of the final Commissioning REPORT and Punch list items are issued to the Contractor. East Campus Complex: The East Campus Complex is a 98,694 square foot 3 level steel framed structure that will house classrooms, laboratories, a lecture auditorium, faculty department offices as well as student lounge and support areas. It will also include a sheriff s sub-station as well as a separate central plant for all building utilities which is 7,672 sq ft.
7 There will be a 140,000 sq ft surface parking lot comprising of a south student parking lot which will accommodate 329 parking spaces, and a west staff parking lot which will accommodate 40 parking spaces. The central plant will also house a secondary data center to mirror the technologies of the main campus. The building is split into an east and west wing, with a north wing atrium connecting the east and west wing and an original CONSTRUCTION contract value of $67,896,752. Above the courtyard spanning between the east and west wing, will be a photo voltaic solar panel array to produce renewable energy. LOS angeles mission college PROPOSITION A/AA & J BOND PROGRAM CONSTRUCTION Management MONTHLY CONSTRUCTION REPORT Executive Summary Status as of August 1, 2011 Page 5 of 15 Currently, the Building Information Modeling (BIM) status shows the CONSTRUCTION coordination of the East and West Wing is complete.
8 The majority of all MEP shop drawings have been approved. H&PE Bldg Power Re-feed and Chilled Water Mechanical Piping - GSE informed Pankow that the power reefed to the Health & PE Building along with abandonment of the existing electrical gear located at the corner of Harding/Maclay servicing that building as well as the interconnection of the HVAC chilled water piping between the ECC and the HPE may still be considered by the college . PV Canopies - Parking Lot canopy is pending direction to proceed by GSE. This work is now deemed critical if the work is to be completed with the balance of the project.
9 The Beverage Station / Caf Vending Area received revised direction from GSE which states that Pankow is to provide infrastructure only for this scope of work. At the East and West Wing the CONSTRUCTION phases of both the East and West Wings have been moving along without any delays. Production drywall on the lower and main levels is nearing completion at the end of July. The roofing system at the low roof and on the north wing is completed and the west wing is in progress and elevators and dry walling interiors. HVAC rooftop duck supports were welded. Stucco continues to be installed along with windows on the exteriors. Lights in the hard lid on the main level were installed.
10 Storefront at the west, south, and east elevations is nearing completion. Pankow has proven to be a highly competent Contractor, moving the progress of the structure forward and a rapid pace. Central Utility Plant is nearly completed with all necessary equipment in place. PV Canopies - PV Building Canopy or central courtyard canopy was completed at the end of July awaiting the solar panels. Re-submission of User Group Small Wares List is tentatively to occur the week of 7/11/2011 due to minor errors. Final and revised Low Voltage and AV equipment lists, with final pricing, is to be received in July 2011. Parties are scheduling a rough budget review in August 2011 for the President s review.
