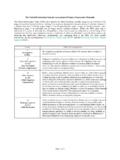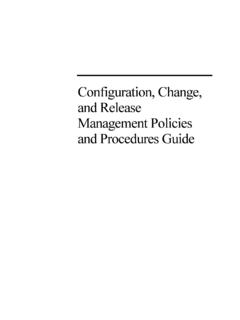Transcription of Cost and Constructability Report - GTA West Corridor
1 March Cost and Constructability Report Cost and Constructability Report February 2011 Constructability and Cost Summary Technical Memorandum Report Draft GTA West Planning and Environmental assessment Study Draft Cost and Constructability Report February 2011 DRAFT TABLE OF CONTENTS 1. INTRODUCTION .. 1 2. METHODOLOGY .. 2 OVERVIEW .. 2 Improvements to Existing Facilities .. 2 Improvements to Existing 407 ETR .. 3 New Freeways .. 3 Cost Estimation Methodology .. 4 3. FREEWAY-TO-FREEWAY INTERCHANGE CONFIGURATIONS .. 6 HIGHWAY 400 CONNECTION .. 7 HIGHWAY 427 CONNECTION .. 7 HIGHWAY 410 CONNECTION .. 7 Further Review of New Highway 410 Extension North of Mayfield 8 HIGHWAY 401 CONNECTION AT 407 ETR .. 9 Further Review at Connection to Highway 401 / 407 ETR (Alternative 4-2) .. 9 North South Link at Highway 401 / 407 ETR .. 10 CONNECTION AT HIGHWAY 401 WEST MILTON / 407 ETR ..11 Further Review at Highway 401 Connection in West Milton.
2 11 HIGHWAY 6 INTERCHANGE NORTH OF GUELPH ..12 HIGHWAY 6 CONNECTION SOUTH OF GUELPH ..13 4. COST AND Constructability FINDINGS ..15 INITIAL COST ESTIMATING AND Constructability ..15 ADDITIONAL COST ESTIMATING AND Constructability ..17 ..19 APPENDIX A SUMMARY OF UNIT COSTS LIST OF TABLES Table 3-1: Summary of Key GTA West LIST OF EXHIBITS Exhibit 3-1: Location of Interchanges Considered at a Conceptual Level ..6 GTA West Planning and Environmental assessment Study Draft Cost and Constructability Report February 2011 DRAFT Page 1 1. Introduction The Ontario Ministry of Transportation (MTO) has initiated Stage 1 of a formal Environmental assessment (EA) Study for the GTA West Corridor . The purpose of the study is to proactively plan for future infrastructure needs by examining long-term transportation problems and opportunities to the year 2031 and consider options to provide better movement of both people and goods between urban areas in the GTA West Corridor preliminary study area, including designated Urban Growth Centres.
3 Recommendations from the Stage 1 study are presented in the Draft Transportation Development Strategy (TDS) Report , February 2011. The draft TDS Report provides a summary and high level overview of an extensive analysis and review of the following options that follow a building block approach: Group #1 Optimize Existing Networks Group #2 New Expanded Non-Road Infrastructure Group #3 Widen / Improve Existing Roadways Group #4 New Transportation Corridor The above noted options were subject to a comprehensive evaluation based on consideration of Environmental, Transportation and Engineering considerations. The purpose of this Report is to provide background information for Groups 3 and 4 in terms of Transportation and Engineering considerations of cost and Constructability . The background information presented in this Report supplements the evaluation of alternatives in the Draft Transportation Development Strategy Report (Section Evaluation of Alternatives Cost and Constructability ).
4 This Report provides a summary of the methodology used in carrying out initial cost and Constructability analysis. The methodology for cost and Constructability which was used for this study is consistent with the methodology developed for the Niagara to GTA Transportation Corridor Environmental assessment . This Report also presents some of the conceptual interchanges which were developed to support the analysis of Groups 3 and 4 Alternatives. It is noted that all costs and information regarding construction feasibility will be superceded by work in Stage 2 Route Planning and Preliminary Design. It has only been developed to provide a level of understanding and comparison of alternatives as they may benefit and impact the GTA West Corridor study area. GTA West Planning and Environmental assessment Study Draft Cost and Constructability Report February 2011 DRAFT Page 2 2. Methodology OVERVIEW The Project Team used 2031 lane requirements for the various highway facilities ( Highways 400, 401, 427, 410 and the GTA West transportation Corridor ) as the primary input to evaluate Constructability and cost.
5 These lane requirements were developed as part of the travel demand forecasting work for the various Group 3 and 4 transportation alternatives. Details regarding the transportation modelling work were documented in the Transportation Model Technical Background Report (February 2011). In order to assess and compare the alternatives, it was first necessary to carry out sufficient critical design work to determine the footprint ( the extent of physical impact required) of the various improvement scenarios. These footprints were also important inputs in determining natural environment, socio-economic, transportation, and other impacts. It should be emphasized that the majority of this work has been prepared only to a conceptual level of design, sufficient for the assessment and comparison of alternatives at the Stage 1 of the study and should not be taken to be representative of the absolute property requirements for this project, which are subject to Stage 2 of the EA.
6 Improvements to Existing Facilities The process for assessing improvements to existing roadway facilities involved a generalized approach for identifying footprints for constructing additional lanes and modifying interchanges. The approach assumed that the construction of future lanes would be based on retaining the existing centre line of the highway. Footprints were determined by preparing a series of typical cross-sections to reflect each highway improvement scenario. For all scenarios, it was assumed that typical freeway cross-sections would be updated to include standard roadway elements such as standard m lanes, m outside shoulders, HOV lanes with buffers and a median shoulder width of m to include enforcement of HOV lanes. From these typical sections, the width of the new freeway was measured from the centre line of the freeway to the future outside shoulder. This width was used to locate a future edge of shoulder.
7 A required right-of-way width was determined by adding a typical width of 15 m to the future edge of shoulder to allow for cut and fill and roadside drainage. Additional property widths were added as required to account for ramp relocations at interchanges, relocation of service roads and known areas of high fill and deep cuts. Property requirements were determined by calculating the area between the existing right-of-way (ROW) and future ROW lines. It is recognized that improvement alternatives will each have some unique challenges and opportunities, and that actual ROW requirements will likely vary somewhat from the ROW lines generated for this assessment . However, it is believed that this approach would, in aggregate, provide a reasonable conservative representation of the footprint impacts of the alternatives being evaluated. Once a future ROW line was determined for each alternative, the following quantities were tabulated: GTA West Planning and Environmental assessment Study Draft Cost and Constructability Report February 2011 DRAFT Page 3 o Property areas were summarized and categorized by the following land uses: agricultural, vacant, residential, commercial, industrial and institutional / office.
8 O Existing bridges were reviewed using Google Earth to confirm whether they would be able to accommodate additional freeway lanes or whether the bridges would need to be replaced. Bridge improvements were tabulated in terms of minor impact (widening) or major impact (replacement) for sideroad crossings, interchange crossings and mainline crossings. o The extent of road widening was quantified based on additional lanes (widths and lengths. Improvements to Existing 407 ETR One area which required additional analysis was the 407 ETR under Alternative 3-1. 407 ETR has been designed to accommodate a maximum cross-section of 10 lanes. Travel demand forecasting for Alternative 3-1 recommends 12-16 lanes along 407 ETR between Highway 401 and Highway 400. This would require reconfiguring 407 ETR to a Core Collector System since MTO will not widen beyond 10 lanes as a single roadway. A high level analysis was undertaken to identify impacts associated with implementing a Core Collector system.)
9 A similar methodology as described above was used for identifying new property footprints. Long term planning for the 407 ETR includes a separate designated and grade separated transitway Corridor with transitway stations planned at key interchanges. Impacts to the future transitway alignment (provided by MTO) were identified. Additional analysis was undertaken to determine the extent of impacts at existing 407 ETR freeway to freeway interchanges with Highways 400, 427, 410 and 401. Existing bridge General Arrangement Drawings and Google Earth were used to confirm existing abutment and pier locations for high level structures at these interchanges. An assessment was undertaken to confirm the feasibility of adding collector lanes through some of these interchanges. Conceptual alignments for collector lanes were prepared and bridge impacts and likely bridge replacements were identified.
10 New Freeways The process for assessing new freeway alternatives (Group 4 alternatives) required the generation of conceptual horizontal alignments. Although route planning will be the subject of Stage 2 of this EA process, a conceptual alignment was required for the purposes of defining a length of highway and for determining an approximate number of interchanges, structures and other freeway elements. The conceptual alignment was also used to estimate the amount of footprint based on the minimum right-of-way of 170m which allows for a 110 m freeway and 60 m transitway. As such, it is neither intended nor appropriate to use the conceptual alignment to assess impact on individual properties. The footprint was expanded at select locations to allow for a standard Parclo A-4 interchange with major crossing roads which complies with typical MTO requirements for this type of new facility.








