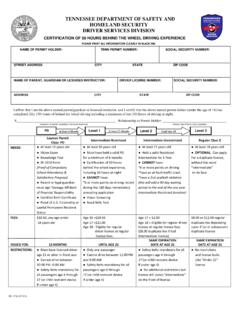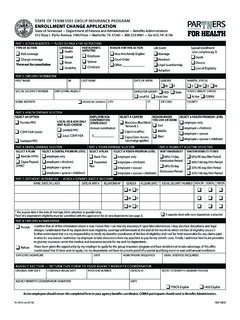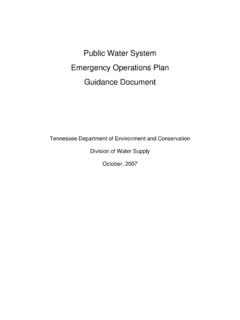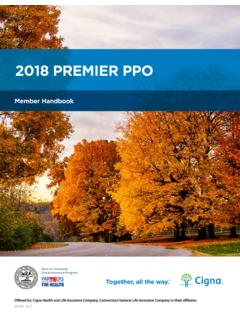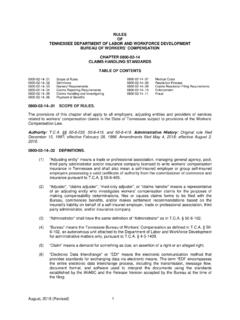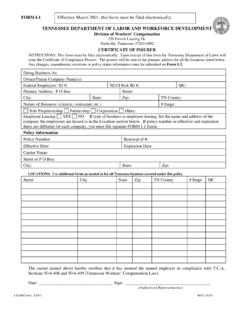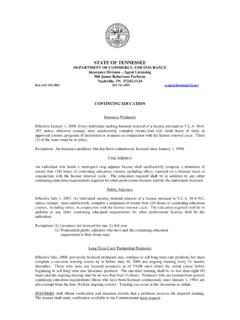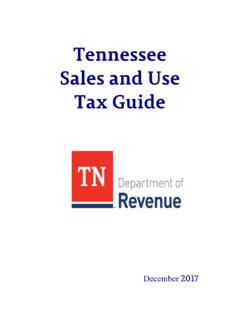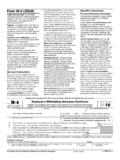Transcription of Creating PDF Files from MicroStation V8i DGN Files
1 Creating PDF Files from MicroStation V8i DGN Files Introduction Design Division personnel have two methods available to them for producing PDF. Files from plan sheets in MicroStation . Both of these are described in this document. The recommended method is with InterPlot Organizer, which is used for batch plotting and generating PDF plan sets. They can also use MicroStation Print to produce individual sheet PDF Files . Consultants that use MicroStation 's Print Organizer tool for batch plotting can use that section for guidance in producing PDF plan sets. A single PDF file should be created that contains all required sheets for all plan sets except for the final construction plans turn in. For final construction plans, each individual sheet is generated as a separate PDF file. They can then be combined in a PDF portfolio where the project engineer can digitally sign them each.
2 PDF Sheet Sizes All Plan sheets in PDF Files used for posting to FileNet must be set up at full size. Other PDF plans sheet submittals may be half size as stipulated in the Design Division Guidelines. This document contains a section at the end describing the correct way to print from PDF. Files to avoid scaling errors. It shows document and paper sizes as well as how to print from either full or half size to generate any required prints you may need. 1. (If you are unsure how to proceed with the following steps, please contact CADD Support, your office IT staff or submit a Remedy helpdesk ticket.). Connecting to Printers/Plotters on new print servers: Users must remove old plotters (which will be ghosted) and add to the newly named plotters - To connect to the plotters in your region/office, you will need to go to the Start menu.
3 Once there type the appropriate dialog to access your plotters for your region/office: o Headquarters: \\HQPRINT. o Region 1: \\R1 PRINT. o Region 2: \\R2 PRINT. o Region 3: \\R3 PRINT. o Region 4: \\R4 PRINT. Once you have found the plotter you want to connect to, right-click and select to connect to the plotter. Do this for each plotter you need connected. PURPOSE. This document provides instructions for a new plotting workflow for full size design Files when using Projectwise Interplot Organizer and IPLOT within MicroStation to match current needs and standards. CURRENT VERSIONS OF APPLICATIONS THAT USE SETTINGS Files . IPLOT in MicroStation V8i Select Series 2 ( ). Projectwise Interplot Organizer V8i Select Series 2 ( ). Projectwise Interplot Organizer CONNECT Edition ( ). HISTORY. The plotter migration to the new 2008 Windows servers changed the print server names and plotter names found hardcoded within each *.
4 Set file. In most cases, there are many settings Files for each plotter queue. Interplot settings Files (*.set) are located on users' computers in the following directory: C:\Users\Public\InterPlot Standards\Settings 2. The hope is to streamline the process of Creating /updating these Files and plotter queues, as well as, providing users with better performance and adherence to current plotting standards. BENEFITS OF NEW PLOTTING WORKFLOW. By Creating PDF settings Files , this provides the following solutions: Removes dependencies found in current settings Files by being hardcoded to specific plotters Users have more flexibility to print and plot by allowing them to select their device When instructions are followed, they provide a more consistent printed product with the correct scales Less to manage and maintain all regions/offices get the same settings Files o This should also reduce the number of plotter queues on the print servers Creation of digital copy of every full size sheet to be stored on network When instructions are followed, full size PDF can be scaled down to half size for printing to printers faster and less expensive than printing to plotters.
5 Potential to reduce the number of plotters by replacing with additional printers for additional cost savings PDF Plan Sets from InterPlot Organizer 1. Open InterPlot Organizer and create a plot set. The next several pages illustrate the set-up of sheets in InterPlot Organizer. They vary by type and when your plans were originally set up. Once you have your sheets set up in InterPlot Organizer you scan skip to page 7 and step 2. NOTE: For users who cannot create PDFs with InterPlot Organizer due to issue with DGNs Files embedded with Excel spreadsheet which was updated to Office 365 and this has caused PDFs creation in InterPlot Organizer for some. To resolve such issue, we recommend users to use Print Organizer as instructed on page 16 of this document. 3. Document Sheet Sizes Regular Full Size: 33 X 21.
6 Cross Section Full Size: 33 X 21 . Regular Plan Sheets (Full Size). Note: Ensure documents are sent to correct printer directory. Head Quarter - \\hqprint\HQ_FullSize_PDF. Region 1 - \\r1print\R1_FullSize_PDF. Region 2 - \\r2print\R2_FullSize_PDF. Region 3 - \\r3print\R3_FullSize_PDF. Region 4 - \\r4print\R4_FullSize_PDF. 4. Cross Section Sheets (Full Size). Note: The main difference between the regular ORG* settings Files normally used with Interplot Organizer and the PDF* settings Files are no paper size is set and they use an internal rotation setting of zero. Full Size PDF Selection in Interplot Organizer Both Regular Plan and Cross Section Sheets must use PdfEnglishFul. 5. For 8 X 11 Permit Sketches: create a plot set using the following settings Files : Settings File B&W or Color Orientation Black and White Landscape Black and White Portrait Color Landscape Color Portrait *These settings Files utilize a PDF plot shape in the permit sketch borders that is drawn with color 253.
7 For permits set up prior to October 2007 when the PDF plot shape was added to the permit sketch border cells, use the Draw Plot Border tool to set symbology and manually add the PDF plot shape by drawing over the outside border of the permit. This tool can be found under the TDOT drop down menu at TDOT > Tools > Draw Plot Border or from Geopak's D&C Manager at Drafting Standards > Tools > Plot Border. 6. 1. Go to File > Export PDF. When one or more plots are selected in the list, you can right click on your mouse and choose Export PDF from the pop-up menu. There is also an icon to launch this function on the menu bar The Export PDF dialog display varies slightly from previous versions and includes an option to create separate PDF Files for each sheet. This option could be used when Creating PDF documents for final construction plans.
8 7. 2. In the Export PDF dialog, click on PDF Format Configuration. Make the following settings: Resolution: 600 dpi Rotation: 270. Version Compatibility: Acrobat and later Searchable Text: clicked On. RGB JPEG. Compression: clicked On. After the settings are made, select OK in the PDF Format Configuration dialog. 3. Back in the Export PDF dialog, you may wish to click on the option to Invoke PDF viewer when done to automatically open the new PDF file for review. Click create PDF. 4. In the Save PDF File dialog, navigate to your project folder, enter a filename and click Save. 8. If you had the Generate a separate PDF file for each plot clicked On then you are prompted for the folder to place the sheet PDF Files in. 9. If the option to Invoke PDF viewer when done was clicked, the new PDF file is opened when generation is completed.
9 5. Back in the Interplot Organizer dialog, go to File > Save and save the plot set for later recall as needed. 10. Creating PDF Portfolios for Final Construction Plans In the previous example, we created a plan set of all of the sheets. For final construction plans, each sheet must be a separate PDF. The previous steps can be used to create individual sheet PDF Files as well. These individual PDF Files are later combined in a portfolio so that each can be digitally signed by the engineer. For full documentation on Creating PDF portfolios and digitally signing plans refer to documentation file digital signature Certification . Adobe Acrobat 11 Standard & Pro In the Print dialog under Page Sizing & Handling set: Select Size and Fit. Choose Paper Source by PDF page size clicked OFF. Turn Landscape ON under Orientation.
10 11. In Properties tab under Basic Settings: Select 11x17 for Page Size. 12. Creating PDF Files using MicroStation Print 1. In the MicroStation plan sheet DGN file, change the default view attributes to Line Weights on, Data Fields off and Fill on. Adjust other view attributes if needed as shown below 2. Turn on level DESIGN - SHEET - Plot Shape if it is not on. Snap to the corners of the purple PDF plot shape on that level to place a fence around the plan sheet. It follows the inside sheet border on the right and is visible to the left of the inside sheet border on the left. On cross section sheets, it drops below the offsets at the bottom of the sheet grid. Warning: Do not use the plot snap points on the sheet border to set up the fence. These are set up for plotting to plotters that have the margins set at 0, not for PDF production.
