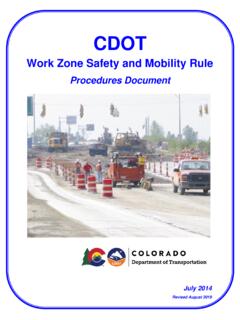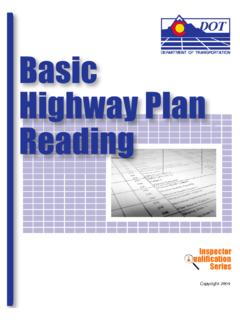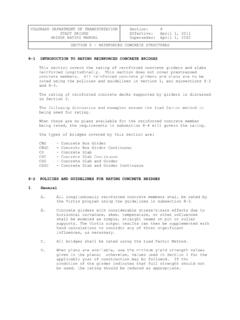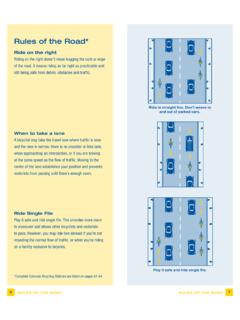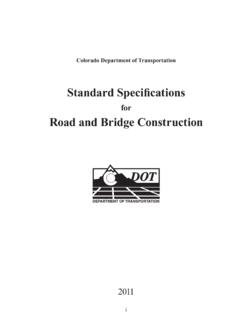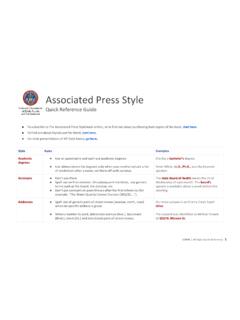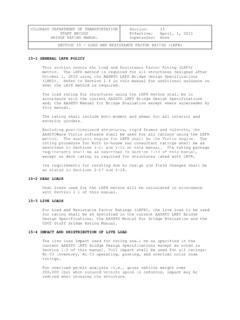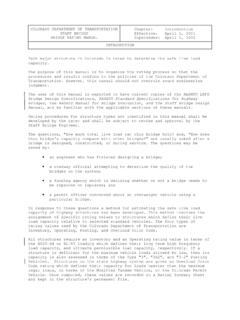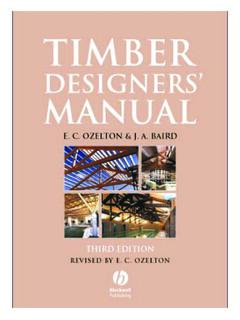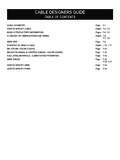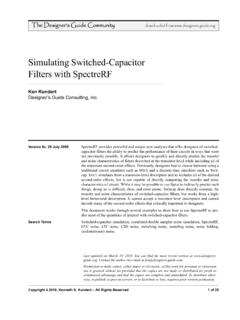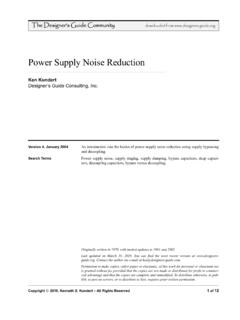Transcription of Curb Ramp Designers Resource
1 curb ramp Designers Resource Version January 10th 2019. Table of Contents curb ramp Design Basic curb ramp Components 3. Basic curb ramp Types 4. Slope and Width Requirements 5. Diagonal curb Ramps (On the Apex) 7. Perpendicular Grade Break Requirement 8. curb and Gutter 10. Detectable Warning Surfaces 13. Perpendicular curb Ramps 17. Directional curb ramp Warning 20. Perpendicular curb ramp Examples 22. Parallel curb Ramps 30. Parallel curb ramp Examples 32. Blended Transitions/Depressed Corners 41. Depressed Corner ramp Examples 45. Disclaimer: The information contained in this document does not constitute a CDOT standard and shall be for reference only.
2 This document is to be used in conjunction with existing CDOT design and construction standards. --2-- Basic curb ramp Components curb ramp Design curb ramps are intended to provide pedestrians access between the sidewalk and street when a curb face or vertical change in elevation is present. Most curb ramps contain a combination of the following elements: approach/pedestrian access route (PAR), ramp run, flares, vertical curb faces (return curbs), landings or turning spaces, transition between the ramp run and gutter, and detectable warning surfaces. These common elements can be combined and configured in several ways to create a variety of curb ramp designs.
3 The document which offers guidance on whether or non a curb ramp is accessible to the general public is the Public Right-of-Way Accessibility Guidelines or PROWAG. --3-- Basic curb ramp Types curb ramp Design There are 3 basic curb ramp types, perpendicular, parallel, and blended transitions. Each of these ramp types can be configured in different ways to meet varying site constraints. Generally speaking perpendicular ramps are preferred, however, all ramp types are acceptable and meet accessibility requirements. Perpendicular ramps should not be used if compromising their technical requirements is necessary to construct them, in that scenario a different ramp type should be selected.
4 Perpendicular curb Ramps Parallel curb Ramps Blended Transitions --4-- Slope and Width Requirements curb ramp Design Parallel curb Ramps: * Parallel curb ramps at a mid-block crossing, or crossing a leg of an intersection without stop control (yield sign, or stop sign), can have a turning space cross slope which may equal the highway grade. *. Perpendicular curb Ramps: Perpendicular curb ramps at a mid-block crossing, or crossing a leg of an intersection without stop control (yield sign, or stop sign), may have a ramp and turning space that equal the highway grade. --5-- Slope and Width Requirements curb ramp Design Landings/Turning Space A minimum 4 ft.
5 By 4 ft. landing/turning space must be provided at the top of perpendicular ramps, at the bottom of parallel ramps, or whenever a ramp changes directions. If a turning space is constrained at the back of the sidewalk then the length of the turning space shall be increase to 5 ft. This area is intended to provide a wheelchair user a relatively flat area which can be used to maintain stability while turning or changing directions. This area must have a cross slope 2% or less in all directions. ramp Slopes ramp running slope is the grade measured along the direction of travel down the ramp . curb ramp running slopes need to be less than 1 in.
6 Vertical for ever 1 ft. of horizontal run, an equivalent slope of Best practice is to design ramps with a running slope of to allow some tolerance to compensate for error during construction. Ramps which have a running slope of less than 5% are technically considered a blended transition. Blended transitions can be beneficial because they do not require a landing/turning space at the top of the ramp . Cross slope is the grade measured perpendicular to the direction of travel. The cross slope of curb ramps must be 2% or less. Best practice is to design ramps with a cross slope of to allow some tolerance to compensate for error during construction.
7 ramp Width The clear width of ramp runs, turning spaces, and the pedestrian access route shall be 4 ft. minimum, 5 ft. is preferred on CDOT projects. ramp width should match the width of the facility it serves. If a sidewalk is 6 ft. in width then the ramps servicing that sidewalk should be 6 ft. in width. ramp width (excluding flares) servicing shared use paths shall match the width of the shared use path. Flared Sides Flares on the sides of curb ramps are required when the ramp abuts a walkable area or surface. The maximum slope for ramp flares is 10% (or 1:10). When a ramp is adjacent to a non-walkable surface such as turf, landscaping, or other areas that won't be traversed by pedestrians, the flare slope can exceed 10% or even be a vertical curb .
8 Best practice is to design ramp flares to have slopes between 8% and 10%. ramp Length/Tie in Sometimes surrounding site conditions will necessitate that a curb ramp chase grade up a hill to tie into an existing sidewalk. A curb ramp run should not be longer than 15 ft. without a landing area. In a situation where a ramp is chasing grade, providing multiple ramp runs with landing spaces every 15 ft. may be an option to tie into the existing sidewalk elevation. However, PROWAG. does not require that ramps chase grade more than 15 A designer may chase grade 15 ft. and tie into the existing sidewalk regardless of the resulting ramp slope.
9 In this scenario, everything feasible should be done to minimize ramps slopes. --6-- Diagonal curb Ramps (On the Apex). curb ramp Design Historically, many curb ramps have been placed on the apex of a corner (diagonal curb ramp ). This location is not desirable because it directs pedestrians into the middle of the intersection rather than into the street crossing (crosswalk). Furthermore, one ramp servicing two crossing directions makes it difficult for motorists to determine which direction a pedestrian is preparing to cross. curb ramps on a corner apex should be avoided whenever possible, but are sometimes acceptable in retrofit situations with the engineers approval.
10 The decision to orient one ramp diagonally will receive scrutiny and should be documented appropriately. It is preferable to orient curb ramps in line with the preferred path of travel, usually a straight line between the approach curb ramp and the receiving curb ramp . These are often referred to as directional ramps . Directional ramps can present challenges when placed on large radius corners and should be designed and constructed carefully (see pages 8,9,20,21 for specific concerns regarding directional ramps). It is often thought that perpendicular curb ramps on a radius are not acceptable because they do not orient pedestrians in perfect alignment with the crossing.
