Transcription of CURB RAMP DETAILS REVISED STANDARD PLAN …
1 C 2016 California Department of Transportation All Rights Reserved POST MILES SHEET TOTAL. Dist COUNTY ROUTE. TOTAL PROJECT No. SHEETS. A B RETAINING curb RETAINING curb IF. Gutter not shown C. IF NECESSARY AT NECESSARY AT EDGE " Min AND " Max Typ 6". OF SIDEWALK. Typ EDGE OF SIDEWALK TOP Dia 6". Max 5'-0". Min 5'-0". Max FESSIO. ". SIDEWALK Min " Min AND " Max P. RO N. A. REGISTERED CIVIL ENGINEER. 4'-2". L. D. BASE Dia E. Min Max R. E. Hector N. E. Max G. R E G IS T. David Cordova IN E E R. 4'-2". SEE NOTE 9 Max Max SIDEWALK July 15, 2016. Min Max C41957. SIDEWALK No. Max PLANS APPROVAL DATE. Max 3-31-18. Max Exp. THE STATE OF CALIFORNIA OR ITS OFFICERS. CIVIL. FRONT Max Max OR AGENTS SHALL NOT BE RESPONSIBLE FOR. S. T. Max A IA. Max T N. THE ACCURACY OR COMPLETENESS OF SCANNED E. EDGE OF OF. CALIFOR. COPIES OF THIS plan SHEET. SIDEWALK. RAISED TRUNCATED DOME. TO ACCOMPANY PLANS DATED. Max Max Max Max FRONT.
2 AT curb AT curb EDGE OF FRONT EDGE SEE NOTE 9. C. SIDEWALK OF SIDEWALK. NOTES: CASE C. A 1. As site conditions dictate, Case A through Case G curb ramps may be Max A A. 2010. Max used for corner installations similar to those shown in Detail A and SEE AT curb . B Detail B. The case of curb ramps used in Detail A do not have to 4'-2" AT curb NOTE 9. be the same. Case A through Case G curb ramps also may be used at Min SIDEWALK. 4'-2". SIDEWALK Max Max mid block locations, as site conditions dictate. 4'-2". Min Min FRONT EDGE. Max CASE A CASE B. Max OF SIDEWALK Max 2. If distance from curb to back of sidewalk is too short to AT curb accommodate ramp and 4'-2" platform (landing) as shown in Case A, R E V IS E D. A the sidewalk may be depressed longitudinally as in Case B, or C or FRONT may be widened as in Case D. 6". A 6" EDGE OF. 1. PLANTING. PLANTING. :1 :1 Typ 1 p T Typ SIDEWALK 3. When ramp is located in center of curb return, crosswalk y AREA.
3 P AREA. y T configuration must be similar to that shown for Detail B. Max SIDEWALK Max SIDEWALK RETAINING. 4'-2". Max 4'-2". Max Min Max curb (BOTH 4. As site conditions dictate, the retaining curb side and the flared Min Max SEE NOTE 9. SIDES OF side of the Case G ramp shall be constructed in reversed position. ramp ). Max 5. If located on a curve, the sides of the ramp need not be parallel, FRONT AT curb but the minimum width of the ramp shall be 4'-2". EDGE OF. Max 4'-2" Min RETAINING 4'-2" Min STA ND A RD. SIDEWALK SEE NOTE 9 SEE NOTE 9. 6. Side slope of ramp flares vary uniformly from a maximum of at AT curb curb . A A curb to conform with longitudinal sidewalk slope adjacent to top of the ramp , except in Case C and Case F. FRONT. Max CASE F. EDGE OF CASE G. Max 7. The adjacent surfaces at transitions at curb ramps to walks, gutters, PLANTING SIDEWALK. Max Max See Note 4 and streets shall be at the same level.
4 AREA. AT curb AT curb RETAINING curb .. GUTTER 8. Counter slopes of adjoining gutters and road surfaces immediately (BOTH SIDES OF ramp ) TOP OF ramp . FLOWLINE 4'-2" Min adjacent to and within 24 inches of the curb ramp shall not be 4'-2" ROUNDED steeper than 1:20 ( ). Gutter pan slope shall not exceed 1" of SEE NOTE 9. A depth for each 2'-0" of width. Min SEE NOTE 8. T. A 6" Max 4'-2" 9. curb ramps shall have a detectable warning surface that extends Typ Max Min the full width and 3'-0" depth of the ramp . A 4'-0" wide detectable warning surface may be used on a 4'-2" wide curb ramp . Detectable PLA N. CASE D CASE E SECTION A-A Warning Surfaces shall conform to the requirements in the STANDARD Specifications. GUTTER. SIDEWALK. RETAINING curb . WHERE A FLARED SIDE OCCURS FLOWLINE 10. Sidewalk and ramp thickness, "T", shall be 3" minimum. IF NECESSARY. PROVIDE 2'-0" Min OF curb . TOP OF ramp 11. Utility pull boxes, manholes, vaults and all other utility facilities 4'-2" Min ROUNDED within the boundaries of the curb ramp will be relocated or E.
5 RSP. adjusted to grade by the owner prior to, or in conjunction with, CROSSWALK IF PROVIDED. AR. curb ramp construction. FL. ING. Max T. Max CROSSWALK IF PROVIDED. 12. Detectable warning surface may have to be cut to allow removal of SEE NOTE 8. ND. RAM utility covers while maintaining full detectable warning width P. G. and depth. LA. SECTION B-B. N. I. A 88A. D. N. E. Depress entire sidewalk as required A. R. L. A. L. SIDEWALK. R. F. A. RETAINING curb . M. E. P. AR. IF NECESSARY " Min AND " Max ING GUTTER. FL. ND CENTER TO CENTER. LA FLOWLINE. SPACING. E. 4. RA. R. '- n T. Max RAISED TRUNCATED DOME PATTERN (IN-LINE). A. M. 2. SIDEWALK. L. MP. i ". F. E SEE. AR. FL NOTE 8 DETECTABLE WARNING SURFACE. SECTION C-C See Note 9. E. AR. FL. WHERE A FLARED LIMIT OF PAY. STATE OF CALIFORNIA. SIDE OCCURS DEPARTMENT OF TRANSPORTATION. CROSSWALK IF PROVIDED 4'-2" Min PROVIDE 2'-0". ROUNDED. CROSSWALK IF PROVIDED. Min OF curb .
6 curb ramp DETAILS . NO SCALE. DETAIL B. T. DETAIL A. RSP A88A DATED JULY 15, 2016 SUPERSEDES RSP A88A DATED JULY 3, 2015, SEE. RSP A88A DATED MARCH 21, 2014 AND RSP A88A DATED JULY 19, 2013 AND. TYPICAL TWO- ramp TYPICAL ONE- ramp NOTE 8. STANDARD plan A88A DATED MAY 20, 2011 - CORNER INSTALLATION CORNER INSTALLATION RETROFIT PAY LIMITS PAGE 121 OF THE STANDARD PLANS BOOK DATED 2010. Existing curb and sidewalk See Note 1 See Notes 1 and 3. REVISED STANDARD plan RSP A88A. 3-30-16.

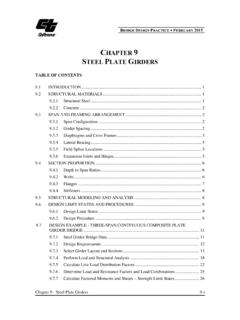
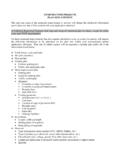
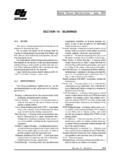
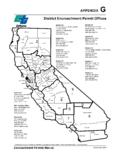
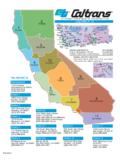
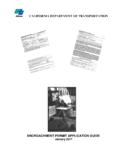

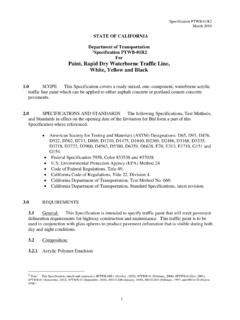

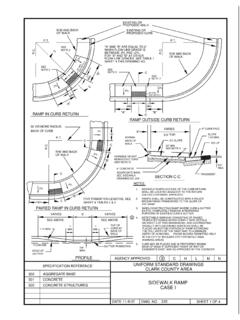

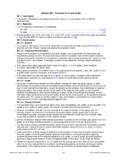

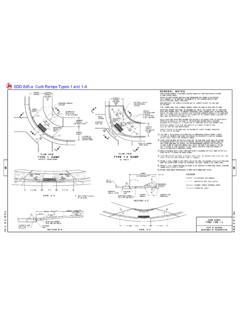

![Index [www.fandept.com]](/cache/preview/8/2/1/7/a/e/c/d/thumb-8217aecd553b7e6a7bea5aba32403881.jpg)