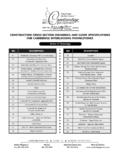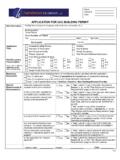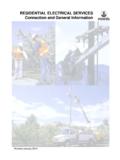Transcription of DECK PLAN REQUIREMENTS
1 Schuylkill Township Chester County 111 Valley Park Road, Phoenixville, Pennsylvania 19460 Phone 610-933-5843 Fax 610-933-4428 deck plan REQUIREMENTS The Following information shall be the minimum required information on all plans submitted for deck construction. 1. Provide complete, dimensioned drawings of the entire deck design, including, but not limited to, deck support post footing layout, joist and beam spans, and length of unsupported cantilever of deck . 2. Species and grade of lumber shall comply with table (2) of the International Residential Code (IRC) for residential living areas, live load = 40 psf. 3. All framing lumber must be pressure treated lumber. 4. Describe and/or detail the connection of the deck supports posts to header beam(s). 5. All beam splices must occur at a post. At such a splice both beams must be double bolted to the post at the splice. 6. Ledger board bolting pattern shall comply with IRC, table (1).
2 7. Provide information of flashing material. Flashing over ledger board shall be compatible with pressure treated lumber. 8. deck post footings shall be no less than 36 below grade (below frost line). 9. Concrete pills are not approved for use as footing. Pour 2500 lb concrete minimum. 10. Provide detail of post to footing connection. Do not 11. Provide detail of post to footing connection. Do not embed pressure treated posts in concrete. 12. Tread depth and riser height of stairs shall comply with the PA Uniform Construction Code. Provide details. 13. Stair stringers shall terminate on pressure treated lumber or on a concrete spread footing. Stringer shall not terminate against earth. 14. Guards around perimeter of deck shall be not less than 36 high. (IRC ) 15. If a spa or hot tub is to be supported on the proposed deck , provide details and calculations that the structure of the deck has been designed to accommodate the imposed loads, per the REQUIREMENTS of the IRC 16.
3 If outdoor receptacles are provided above the deck , they shall comply with IRC and NFPA 70 (E).













