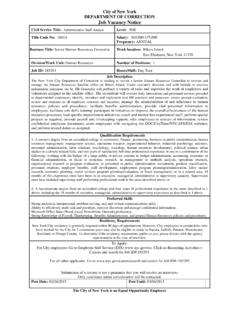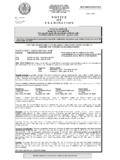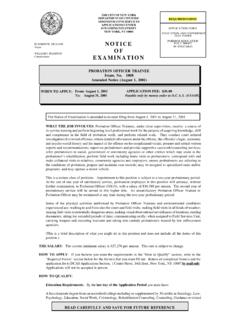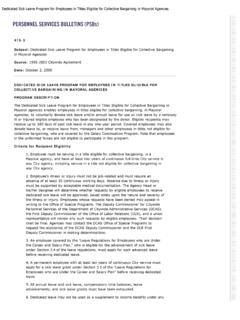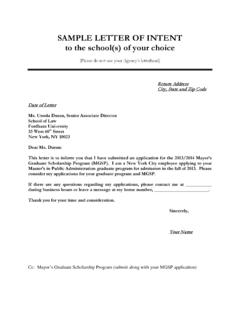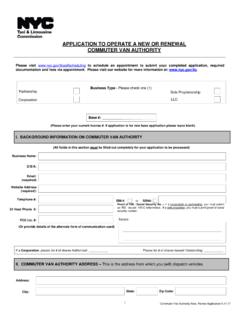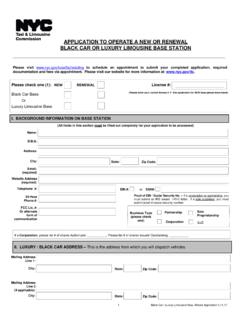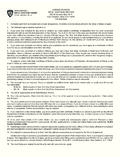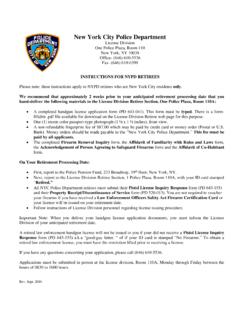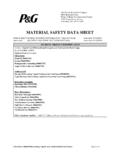Transcription of DEPARTMENT OF ENVIRONMENTAL PROTECTION BUREAU …
1 Rev. 5/05 DEPARTMENT OF ENVIRONMENTAL PROTECTION BUREAU OF WATER & SEWER OPERATIONS HOUSE CONNECTION PROPOSAL FORM For 1, 2, or 3, Family Homes Only VALID FOR TWO (2) YEARS [HC - / ] PROJECT DATA: Borough of _____ Building Dept. No (s) _____ Tax Block _____ Lot (s) _____ Zoning _____ Map Project Location _____ Applicant _____ Address _____ Zip _____ Phone (____)_____ Owner _____ Address _____ Zip _____ Phone (____)_____ 1. PLAN: 2. HOUSE CONNECTIONS REQUESTED: Total developed Site Storm Flow _____ cfs Allow. Storm Flow to the Sewers _____ cfs Detention Retention Sanitary Storm Comb. Drywells No. Requested _____ _____ _____ xxxxxxxx Size _____ _____ _____ xxxxxxxx Material (s) _____ _____ _____ xxxxxxxx Total Q (s) _____ _____ _____ _____ Note: The property owner is responsible for plugging all inactive pre-existing sewer connections.
2 3. CONNECTION INFO: 1. Connection to exist: Spur Riser Curb Connection 2. Proposed New Riser 3. Fold Spur in 4. Drill in 5. Conn. Exist. Prop. 6. Reuse Plugged Connections SEWER INFORMATION CERTIFIED BY DEP PUBLIC PRIVATE1. There (is) (is not) a sanitary sewer fronting the property available for connections. SIZE _____ _____ _____ 2. There (is) (is not) a storm sewer fronting the property available for connections.
3 SIZE _____ _____ _____ 3. There (is) (is not) a combined sewer fronting the property available for connections. SIZE _____ _____ _____ 4. Sanitary discharge tributary to: Location City Treatment Plant - NO YES Private Sewage Treatment Plant - NO YES Private Pumping Station - NO YES 5. Distance to, and location of nearest allowable drainage plan sewer: a) Sanitary Outlet _____ b) Storm Outlet _____ c) Combined Outlet _____ CERTIFICATION, RESTRICTIONS, SPECIAL CONDITIONS: PE/RA signature and original sealDEPARTMENT OF ENVIRONMNTAL PROTECTION BUREAU OF WATER & SEWER OPERATIONS GUIDELINES FOR FILLING OUT HOUSE CONNECTION PROPOSAL (HCP) FORM - 1 - Rev. 5/05 Following are minimum submission requirements for all House Connection Proposal (HCP) submissions.
4 It is incumbent upon the applicant to provide all other data, calculations, plans, etc. that will support and clarify the applicant s proposal for the disposal of all storm and sanitary discharge from the subject development. PART I GENERAL: 1. House Connection Proposal (HCP) form shall be filed to obtain sewer information certification for fee simple 1, 2, or 3 family dwellings without commercial use, with individual connections to existing sewers fronting the property and should be without any common drainage facilities. 2. All submissions must be made to the BUREAU of Water and Sewer Operations of the DEPARTMENT of ENVIRONMENTAL PROTECTION (DEP). Submit six (6) copies of House Connection Proposal (HCP) form with sections 1 through 3 completely filled out.
5 3. All proposed connections shall be in compliance with the latest DEP rules, regulations and sewer design standards. 4. Applicant submitting House Connection Proposal (HCP) forms must be either a New York State Licensed Professional Engineer or a New York State Registered Architect. 5. All supporting documents, plans, surveys, as-built sewer records, drainage plans, consents, amendments, affidavits, calculations, boring logs, etc. must accompany House Connection Proposal (HCP) form at the time of submission. 6. Each document requiring a , or stamp must have an original stamp. Signatures accompanying such stamps may be facsimile signatures. All documents required to be notarized must be original documents with original signatures and original corporate seals.
6 Photo copies of notarized documents are not acceptable. 7. A check for the review fee based upon the latest rate of $ per lot as established by the New York City Water Board and payable to the same will be required before the submission will be scheduled for review. 8. Provide the appropriate Building DEPARTMENT identification number. 9. If application has been made for tentative block and/or lot number (s) fill in the tentative block and/or lot number(s), not the present block and/or lot number(s) in the appropriate place, and must be consistent throughout all other plans and documents. Note: Include with your submission three (3) copies of the Tentative Lot Number Request Form, each with the applicant s original stamp and signature.
7 10. Provide the appropriate zoning designation, and zoning map number, in which the project is located. 11. Provide the name, address, and telephone number of the submitting applicant ( , or ) and the owner or developer. 12. INCOMPLETE, INCORRECT, OR ILLEGIBLE submissions will be returned without review. SECTION 1: 1. Clearly show all: Buildings and lot lines existing sewers in the street(s), indicating size, type, material, distance between manholes, direction of flow, manhole rim and invert elevations, distance from downstream manhole to connection, and existing and/or proposed easement, dimensioned and located. 2. Datum must be sewer datum except for Brooklyn, where Brooklyn Highway Datum may be used if the following note is shown on the Site Plan Elevations shown are in Brooklyn Highway Datum which is feet above mean sea level & , Sandy Hook.
8 Brooklyn Sewer Datum is feet above mean sea level & , Sandy Hook. 3. Show north arrow. Label all streets fronting the lot(s) and bounding the block(s). Print names of streets along the respective street line, but not within the lines of the street. This area is to be used to show the street sewers clearly. 4. For connections to combined sewers where a combined connection is requested, the following criteria is to be followed: a. For combined sewers that will remain combined, the combination of the sanitary and storm drains should be done at the property line within the site. b. For combined sewers where future separation is possible, the storm and sanitary drains should remain separated within the site and be combined into one connection outside the property line.
9 DEPARTMENT OF ENVIRONMNTAL PROTECTION BUREAU OF WATER & SEWER OPERATIONS GUIDELINES FOR FILLING OUT HOUSE CONNECTION PROPOSAL (HCP) FORM - 2 - Rev. 5/05 5. Show all proposed and existing site connections to the sewer(s). Additionally show: a. Size (diameter) b. Type (sanitary, storm or combined) c. In those situations where design conditions mandate the use of one specific pipe material, the applicant shall affix a note to the site plan indicating that no substitution of material is permitted. d. Invert elevation of the connections at the building line and at the point(s) of entry to the sewer, and the invert of the sewer at the point(s) of the connection. Calculate and show pitch of the connection(s). e. Distance from the building line to the sewer(s).
10 F. No horizontal bends on house connections will be permitted outside the property line. 6. The connection to an existing sewer should be made approximately perpendicular. 7. At the point of entry to a circular sewer the invert elevation of the connection should be between two and one o clock (75% to 92% of diameter of the sewer). 8. The crown of a connection to a reinforced concrete box sewer should be 12 below the inside top of the sewer. 9. When the DEPARTMENT of Buildings approves the use of an internal ejector system, the ejector must discharge into a standard pressure relief manhole on the owner s property and then flow by gravity into the existing street sewer. The inflow and outflow pipes should offset from each other horizontally and vertically.

