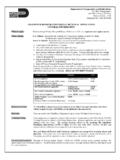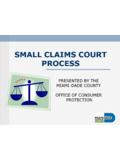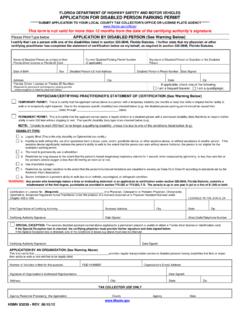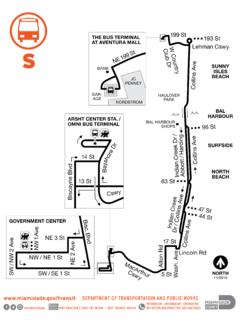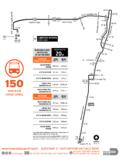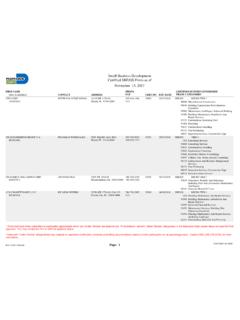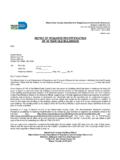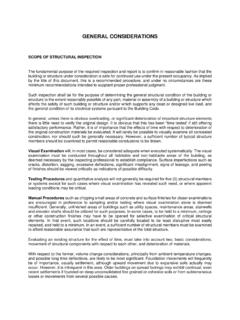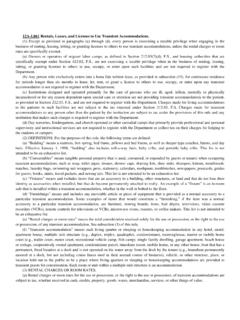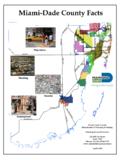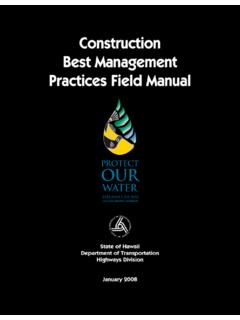Transcription of DERM COMMERCIAL SUBMITTAL CHECKLIST - …
1 This PRPRPr Pleainfo I 12 34 CHECKLIST is for thROJECT NAROJECT ADroperty Foase verify that rmation. Instructions fo1) This form gilist; not all it 2) Items have check the bo3) All items arewhite box arbox, which is 4) This list is fsigned. DERMDERM OFFDERM PLA he processing of aAME: _DDRESS: _olio Numbeall documentsor using this forves a general liems apply to albeen listed undoxes for those ge shown with eitre required whes listed under aformatted to be M COMMEFICE OF PLAN REAN REVIEW, 701 N any COMMERCIAL , _____er: ____s submitted (plarm: st of items requl projects.
2 Der a broad categeneral headingther a white chen applicable. T broad categorye submitted as ERCIAL SEVIEW SERVICES,NW 1st Court, 2nd Flooindustrial, or mult_____ans, applicatiouired for approvegory with variogs that apply for eck box or a shaThose items withy with a white boa statement or SUBMITTA, 11805 SW 26 Streeor, 305-372-6899 ti-unit, four (4) or _____ons, surveys, eal of a Building ous more specifyour project, anaded check boxh a shaded box ox, is only requiaffirmation regAL CHECet, #124, 786-315-280more, residentia_____Suite #:etc.) show the sPermit by DERfic required itemnd then check ox.
3 Items, be it aare absolutely rred if the broadgarding the itemCKLIST 00 l projects through_____same project aRM. Please be ams listed under off the items youa broad categorrequired. Any sd category appliems listed. This ch derm . _____address and aware that this ithose categorieu have providedry or a specific ispecific item wites. CHECKLIST is req___ ___s a general es. Please d. item, with a th a shaded uired to be Current Property Survey/ Site Plan; Shows all lot dimensions including elevations (*Required) FLOOD PLAIN: Site Plan showing the following elevations; See Sheet(s).
4 _____ *REQUIRED FOR NEW CONSTRUCTION, ADDITIONS, AND MAJOR REMODELINGS ( Cost of work > 50% value of buiding) NOT REQUIRED FOR PROJECTS WITHIN A MUNICIPALITY (* The items below marked with an * are required if the Flood Plain option above has been selected) Highest Crown of the Road* Lowest floor (Including Basements/Sunken Areas) * Lowest Catch Basin* Lowest Adjacent grade. (Grade immediately adjacent to proposed structure) * Flood Legend and flood notes included on Site Plan* Property contains more than 2 acres of impervious area. Provide a copy of the derm Environmental Resources Permit (ERP)/ SFWMD Surface Water Management Permit, or Application Process Number along with a copy of the ERP/SWFMD permit application submitted.
5 CONTACT: derm WATER CONTROL SECTION. Property is served or is to be served by a Public Water Supply. There is existing water service to this property, Water Account #_____ FOR NEW or ADDITIONAL SERVICE or CHANGE OF USE, Provide Water Verification Form from the corresponding utility company. A Public Water Main extension is required for this project. Provide a copy of the Department of Health Water Extension Approval or provide the record copies of the executed service agreement. Property is served or is to be served by a Sanitary Sewers. There is existing sewer service to this property, Sewer Account #_____ FOR NEW or ADDITIONAL SERVICE or CHANGE OF USE, Provided Sewer Verification Form from the corresponding utility company, and Sewer Capacity Certification/Allocation Letter.
6 A sanitary sewer main extension is required for this project. The derm Sewer Extension Approval is SE#_____, or provide the recorded copies of the executed service agreement. CONTINUED ON PAGE 3 PAGE 3 derm COMMERCIAL SUBMITTAL check LIST Property is served or is to be served by a Septic Tank/Drainfield. Project was previously approved by derm for the use of a Septic Tank, see the attached approval letter, ie. EQCB, MDR or Letter of Interpretation.(* Required if the Septic Tank/Drainfield option above has been selected) This is a transfer or remodeling, there is no change from the previously approved use on this property There is a Restrictive Land Use Covenant on file (Attach Copy) A properly completed Restrictive Land Use Covenant and all the required recording fees are attached.
7 For Projects Served by a Municipal Water/Sewer Utility: In conjunction to the Water and/or Sewer Verification Form from the utility company serving the property, a Resolution Letter from Miami-Dade Water and Sewer Department must also be provided. CONTACT: MDWASD NEW BUSINESS OFFICE CONTINUED ON PAGE 4 PAGE 4 derm COMMERCIAL SUBMITTAL check LIST For the remaining items listed, mark only the sections that apply to this specific permit application. Interior Renovations/ Demolitions: Required signed and sealed Asbestos Survey or Asbestos Survey Affidavit signed by the owner of authorized representative attached.
8 Paving & Drainage: Includes the required 5 sets of plans (2 set for Building Permit + 3 Sets for Public Works), Percolation Test Data (2 Sets), Drainage Calculations (2 Sets). Proposing more than 2 acres of impervious area. Provide a copy of derm Environmental Resource Permit (ERP)/ SFWMD Surface Water Management Permit or Application Process Number along with a copy of the ERP/SFWMD permit application submitted. INDUSTRIAL FACILITIES Any property, site or location where the proposed use will entail the use, handling, storage, or generation of an Industrial/Hazardous material or Waste ( Manufacturing Operations, Repair Shops, Laborartories, Medical/Dental Offices with x-ray and/or lab, Photo labs, etc.)
9 (The items below marked with an asterisk * are required if the Industrial Facilities option above has been selected) Engineering Report / Process Description* Provide any supporting calculations, include the following; What is the use of the facility?* What processes are being implemented and used?* What types of materials are being used? ( fuels, oils, solvents, etc.)* How are these materials being handled and stored?* What Spill Containment and Control measures are being implemented?* Does the operation create a liquid waste? If so, how is it disposed of?* Is there any type of Wastewater treatment ( Oil/Water Separator, Silver Recovery, Pre-treatment, etc.)
10 ?* How is the equipment cleaned and maintained, and does that create a waste product?* Equipment Specifications* Provide all manufacturer information and details for all proposed equipment. Site/Floor Plan showing the following;* See Sheet(s); _____ Location of work areas* Equipment Layout* Material Storage Areas. Showing Spill Containment* Location of any floor drains* CONTINUED ON PAGE 5 PLUMBING PLAN SHOWING THE FOLLOWING;* SEE SHEET(S); _____ The interconnection of equipment, including point of discharge. Waste Water Treatment System ( Oil/Water Separator, Silver Recovery System, etc) Sampling Point/Port All floor drains and their point of discharge PROVIDE a 3rd set of plans for derm s Records I have reviewed the plans and materials being submitted and hereby affirm that all the items checked off on this list are accurate and have been provided.
