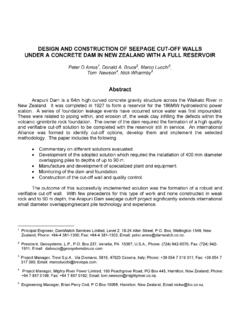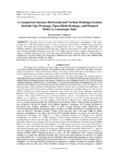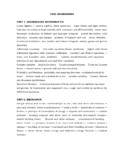Transcription of DESIGN AND CONSTRUCTION OF DEEP SECANT …
1 DESIGN AND CONSTRUCTION OF deep SECANT PILE seepage CUT-OFF WALLS UNDER THE ARAPUNI DAM IN NEW ZEALAND Peter D Amos1, Donald A. Bruce2, Marco Lucchi3, Neil Watkins4, Nick Wharmby5 ABSTRACT Arapuni Dam was completed in 1927 and is a 64m high curved concrete gravity structure across the Waikato River in New Zealand. A series of foundation leakage events related to piping and erosion of clay infill within joints in the rock foundation have occurred since the dam was built. Leakage was evidenced by increased drainage flows and uplift pressures. The paper describes the DESIGN and CONSTRUCTION features of the deep seepage cutoff walls that have recently been completed to control piping and erosion in the foundation.
2 These include: selection and development of the cutoff wall solution CONSTRUCTION through an existing dam CONSTRUCTION with a full reservoir and the systems used to manage this risk assuring continuity in a 400mm diameter 90m deep SECANT pile wall With few precedents for this type of work and none constructed in weak rock and to 90 m depth, the Arapuni Dam seepage cutoff project significantly extends international small diameter overlapping/ SECANT pile technology and experience. INTRODUCTION Arapuni Dam is a 64m high curved concrete gravity structure of crest length 94 m, on the Waikato River in the central North Island of New Zealand.
3 It was completed in 1927 to form a reservoir for the 186MW hydroelectric power station. A series of foundation leakage events have occurred since water was first impounded. These were related to piping within, and erosion of, the weak clay infilling the defects within the volcanic ignimbrite rock foundation. seepage changes have often involved sudden and significant increases, and cannot usually be related to external events, such as earthquakes. 1 Principal Engineer, DamWatch Services Limited, Wellington, New Zealand; 2 President, Geosystems, , Venetia, PA 15367, 3 Project Manager, Trevi Via Dismano, 5819, 47023 Cesena, Italy; 4 Project Manager, Mighty River Power Limited, Hamilton, New Zealand 5 Engineering Manager, Brian Perry Civil, Hamilton, New Zealand, The most recent seepage incident required grouting to fill an open void within a foundation defect in December 2001 to successfully control the deteriorating condition.
4 Details of the grouting of the void in the fracture allowing high pressure seepage are described in Amos et al (2003b). seepage investigations prior to the emergency grouting established the location of the developing leak and the nature of the joint infill that was subject to piping, thereby enhancing the success of the targeted grouting operation. The concept used at Arapuni of evaluating seepage conditions in a targeted and safe manner before committing to remedial works is described in Bruce and Gillon (2003). Discussion of the overall process of monitoring, investigation and remediation for the high pressure seepage is also described in Gillon and Bruce (2002) and more detailed description of the investigation techniques employed are described in Amos et al.
5 (2003a). With the deteriorating condition arrested, the owner of the dam, Mighty River Power (MRP) Ltd., required the formation of a high quality and verifiable cut-off solution to be completed with the reservoir still in service. A comprehensive investigation took place to determine the extent of foundation features requiring treatment to prevent further incidents from developing. A targeted and cost effective fix involving drilling and concreting overlapping vertical piles from the dam crest through the dam and underlying rock formation to a total depth of 90m was selected to form four separate permanent cutoff walls at selected locations beneath the dam.
6 An international Alliance between the dam owner (assisted by their designer) and a contracting consortium was formed to identify cut-off options, develop them and implement the selected methodology. CONSTRUCTION of the cutoff walls commenced in September 2005 and was completed in mid 2007. Operation of the reservoir was not affected and electricity generation continued during the project works. THE DAM The dam forms the reservoir for a 186 MW hydro-electric power station, sited 1 km downstream at the end of a headrace channel that follows the left abutment.
7 Penstock intake and spillway structures are on the headrace channel. A concrete-lined diversion tunnel runs through the right abutment around the dam, with separate gate and bulkhead shafts. The dam is shown on Figures 1 and 2. Handman (1929) discusses the dam s CONSTRUCTION . Original features of the dam include concrete cutoff walls and a network of porous (no-fines) concrete drains at the dam/foundation interface (the underdrain ). The original cutoff walls extend beneath the dam to a depth of 65m below the dam crest and extend 20m and 33m into the left and right abutments respectively, for the full height of the dam as shown on Figure 3.
8 There was no grout curtain constructed during original CONSTRUCTION . The 600mm high x 600mm wide no-fines concrete porous drain network (Figure 2) is the main uplift control at the dam/foundation interface. The underdrain includes a continuous drain, known as the circumferential drain, sited parallel to, and immediately downstream of, the original cutoff wall. Radial porous drains discharge seepage water to the downstream toe, where seepage is measured at v-notch weirs. In June 1930 the reservoir was completely dewatered for a number of repairs including CONSTRUCTION of a grout curtain along the upstream heel of the dam and along the front of both abutment cutoff walls (Furkett, 1934).
9 The grout curtain was a single row cement curtain with mostly vertical grout holes at 3m centres. It was constructed just upstream of the dam and cutoff walls, as shown on Figure 4, but is not physically connected to the dam. Figure 3 shows the extent of the grout curtain and original dam cutoff walls. Figure 1. Arapuni Dam, New Zealand, Figure 2. Cross Section of Arapuni Dam looking West Dam (Note the spatial separation of the grout curtain from the dam) THE DAM FOUNDATION The dam site is in an area of multiple ignimbrite flows from volcanic eruptions over the last 2 million years.
10 The main dam footprint is founded on a 40-50m thick sheet of Ongatiti Ignimbrite (Figure 4), a point-welded tuff. The upper part of the unit is very weak, with unconfined compressive strength of between 2 and 6 MPa, while below the original dam cutoff wall the Ongatiti is considerably stronger (up to 28 MPa) and identified as the hard zone (Figure 4). Major sub-vertical defects in the form of cracks or fractures trending North-South are present in the Ongatiti. These fractures extend for the full depth of Ongatiti and vary in aperture from closed up to 80mm.
















