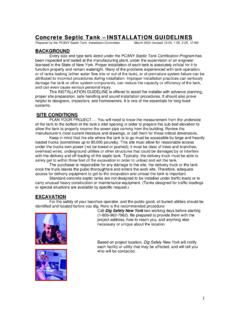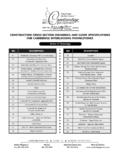Transcription of Design/Build - Outline Specifications for a Parking Garage
1 Design/Build - Outline Specifications for a Parking GarageThe Qualifications section provides specific clarification of scope issues not necessarily identified in the Outline Specifications . If a specific material or brand name product has been referenced, it is only to show the quality of materil being used. In the final specifiction and during construction of this project, "or equal" products may be installed. DIVISION 01 - GENERAL REQUIREMENTS 01001 GENERAL A. All facilities, labor, material, equipment, and design services that are typically required for the completion of the Work are included in this design /buiild proposal. All Work shall comply with the applicable federal, state and local requirements.
2 B. All sections in the Outline Specifications carry a one (1) year Standard Construction Warranty and Guarantee against labor and material defects including Work performed by subcontractors. All equipment warranties greater than one (1) year will be passed to the Owner at project completion. 01002 INSURANCE AND BONDS design /Builder's Liability Insurance: A. design /Builder shall purchase and maintain in a company or companies authorized to do business in the state in which the Work is located such insurance as will protect the design /Builder from claims set forth below which may arise out of or result from operations under the Contract by the design /Builder or a subcntractor of the design Builder, or by anyone directly or indirectly employed by any of them, including: 1.
3 Claims under workers' or workmen's compensation, disability benefit and other similar employee benefit laws which are applicable to the Work to be performed; 2. Claims for damages because of bodily injury, ocupational sickness or disease, or death of the design /Builder's employees under any applicable employer's liability law; 3. Claims for damages because of bodily injury, sickness or disease, or death of persons other than the design /Builder's employees; 4. Claims for damages covered by usual personal injury liability coverage which are sustained by a person as a result of an offense directly or indirectely related to employment of such person by the design /Builder; 5. Claims for damages, other than to the Work at the site, because of injury to or destruction of tangible property, and 6.
4 Claims for damages for bodily injury of death of a person or property damage arising out of ownership, maintenance or use of a motor vehicle. B. The insurance required by the above subparagraph shall be written for not less than limits of liability specificed in the insurance certificates submitted with the bid of _____. C. The design /Builder's liability insurance shall include contractual liability insurance applicable to the design /Builder's obligations under AIA A191 Part 2, Paragraph D. Certificates of Insurance, shall be delivered to the Owner prior to commencement of design and construction. These Certificates, as well as insurance policies required by this Paragraph, shall contain a provision that coverage will not be canceled or allowed to expire until at least thirty day's prior written notice has been given to the Owner.
5 E. Builder's Risk Insurance can be provided by the design /Builder, but is not included in the bid. design /Builder's Errors and Omissions Insurance: A. design /Builder shall carry Architects and Engineers Professional Liability insurance with the following limits: 1. $2,000,000 per Claim 2. $2,000,000 Aggregate 3. $100,000 Performance & Payment Bonds: A. design /Builder shall provide a Payment and Performance Bond for the overall construction project value. B. design /Builder's Surety will assume no responsibility for any design work performed in connection with this project. 01003 ALLOWANCES A. Allowances refer to items of scope or cost which have not been sufficiently defined to date. The stipulated Allowance amount has been included in the base proposal price.
6 Actual billings against these items will be supported by supplier and subcontractor invoices. Actual costs of less than the original Allowance will result in a reduction of base contract price. Actual costs greater than the original Allowance will be billed at cost plus a 15% General Contractor's Fee and result in an increase to the base contract price. Allowance items if anticipated are clearly noted in the Construction Budget Summary. 01004 design AND SUPERVISION A. This proposal includes all required architectural, structural, plumbing, mechanical and electrical engineering design with stamped drawings and corresponding Specifications for the Garage structure. The cost associated with peer review by the State of _____ is also included.
7 B. Supervision: 1. design /Builder will assign a Project Manager to this job who will be responsible for all project activities from design through construction including coordination with the Owner, Regulatory Agencies, other Prime Contractors, etc. 2. design /Builder will assign, on site, a full-time superintendent solely for this project. 01050 FIELD ENGINEERING A. Field engineering services required for proper completion of the Work including but not limited to: 1. Extend base lines and elevations from initial site survey provided by owner. 2. Locate and protect control points before starting work on the site. 3. Layout of all foundations. 01310 PROJECT SCHEDULE A. design /Builder will provide an overall design and construction schedule.
8 The schedule will be updated monthly. 01410 TESTING SERVICES A. Inspection Testing: 1. Concrete testing with cylinder breaks for foundations and slabs-on-grade and on-site structural welding tests shall be performed by an independent agency paid by the Owner. 2. The Owner is responsible for all geotechnical services and soil inspections to verify soil bearing capacity for the site. This includes inspection of excavations and footings prior to placement of concrete. Full time inspection if required will be provided by the Owner. 3. Precast concrete manufacturing plant inspections and tests and field installation tolerances in accordance with standards established by the Precast Concrete Institute (PCI).
9 The Owner may provide at his expense independent inspection of precast concrete operations. 4. Additional independent testing required by the governing building codes shall be performed at the Owner's expense. 01500 TEMPORARY FACILITIES AND CONTROLSA. Temporary facilities and controls needed for the Work including but not limited to: 1. Telephone service for the design /Builder office trailer. 2. Portable sanitary facilities located on the site for design /Builder personnel only. 3. Field offices/sheds for design /Builder construction and office personnel. 4. Temporary electric power and lighting connection to an existing supply within 25' of the site. Metered electricity usage is at design /Builder's expense.
10 5. Temporary construction water connection to an existing supply within 25' of the site. Metered water usage is at design /Builder's expense. B. Temporary barricades: 1. Elevated deck edge fall protection and deck opening protection. 2. Safety barricades around major excavations in accordance with OSHA guidelines including warning tape and lighted flashers if required. 3. Temporary barricades, traffic barriers, safety lighting etc. if required for partial occupancy are not included in this proposal. The scope of services can be added at a future time when it is defined. C. Temporary chain link fencing, 6'-0" high including construction safety signs and warnings for the Parking Garage site is included.










