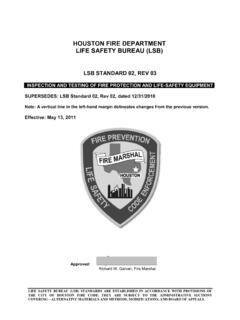Transcription of Design Considerations for Commercial Kitchen Ventilation
1 54 ASHRAE Journal February 2012 Commercial Kitchen Ventilation (CKV) Design must consider every-thing needed to be coordinated to form a system that will perform heat/moisture/smoke/odor/fire protection control, provide space com-fort, be cost effective, and be acceptable to the local code authority. This article addresses hood selection, filter devices, replacement air systems, variable airflow systems, comfort heat/cooling, exhaust duct options, fan selections, stack outlets, sidewall outlets, utility connections, and fire protection Hood ConsiderationsThe Design process for a successful Kitchen Ventilation system starts when the engineering Design HVAC team re-ceives the Kitchen equipment informa-tion from the Kitchen designer ( equip - ment supplier).
2 The information package should include the equipment layout, the equipment shop drawings, the dimen-sions of the exhaust hoods selected and the exhaust cubic feet per minute (cfm) of the selected hoods. The Design engineer should check that the hood selected will provide enough overhangs. Front over-hang should be a minimum of 9 in. (229 mm); side overhang should be a minimum of 6 in. (152 mm). However, on convec-tion ovens, the overhang should be 6 in. (152 mm) past the door opening at 90 from the oven.
3 This often translates to an 18 in. (457 mm) front overhang. Also ver-ify that grilling and broiler units are not at the end of the hood. These high heat and smoke-producing devices should be toward the center of the hood s length. About the AuthorJohn A. Clark, , is a senior mechanical engineer at Karges-Faulconbridge, Inc. (KFI), St. Paul, John A. Clark, , Member ASHRAED esign Considerations for Commercial Kitchen VentilationFebruary 2012 ASHRAE Journal 55 The HVAC designer should compare the submitted exhaust val-ues with the minimum listed UL 710 exhaust rates for capture/containment (Table 1).
4 Always consider the exhaust flow recom-mended by the hood supplier. Then work with the equipment supplier to achieve a workable hood size and equipment layout. Most hood manufacturers also offer hood end panels. These end panels should be considered, if the hood is not next to a wall, to help minimize any effects of side drafts that disturb the rising thermal the hood duct connection fall under a beam or a bar joist, request that the hood duct collar be shipped for on-site installation.
5 This will allow for a straight duct connection, rather than sharp offsets. Check with the hood supplier as to how far from the normal collar location the field installed col-lar can be Hood Selection ConsiderationsThe Kitchen equipment designer s package often contains a Type II hood in addition to the primary Type I grease re-moval hood. The Type II hood collects and removes steam, condensable vapor, heat and odor. The Type II hoods have two subcategories: one removes condensate from the exhaust stream, and the other removes heat or odors.
6 The Type II condensate unit often has a filter to cool/capture the exhaust stream moisture, as well as baffles and drainage trays to help prevent drips into the cooking food. The Type II heat unit does not have a filter. Be sure to verify if the Type II hood requires the condensate kitchens also have dishwashers. The pass-through type and the conveyor type require a Type II hood with col-lection points at the inlet and the outlet of the dishwasher. The exhaust ductwork should be stainless steel below the Kitchen ceiling and either stainless steel or aluminum above the ceil-ing.
7 The exhaust duct should be liquid tight and pitch back toward the dishwasher. The dishwasher fan should be an alu-minum unit. Connect the operation of the dishwasher exhaust fan to the dishwasher control panel. The dishwasher control panel has auxiliary contacts for this purpose. Provide a time delay relay to allow the dishwasher fan to run for a period after the dishwasher has been turned SelectionThe primary purpose of a filter in the face of a hood is to pre-vent cooking flames from entering the exhaust duct.
8 Also, the quantity of exhaust air keeps the filter s surface temperature not to exceed 200 F (93 C). The configuration of the filter s baffles are to facilitate condensing of the moisture and grease vapors so they can be captured by centrifugal separation as they pass through the turns and cooling surfaces. Industry re-ported grease extraction efficiency of filtration systems may not reflect actual performance. The filter type selected by the designer should match the expected duty of the hood (Table 2).
9 Light and medium duty hoods can use simple baffle filters. These filters have a static pressure loss range from to in. (62 to 311 Pa.) This range also matches well with standard up-blast power roof ventilators (PRV) (up to 2 in. Hood Static Pressure Loss, in. of WaterType of Grease Removal Device150 to 250 cfm/ft250 to 350 cfm/ft350 to 450 cfm/ft500+ cfm/ftBaffle to to to to to to to to to to to to : 2011 ASHRAE Handbook HVAC ApplicationsMinimum Exhaust Flow Rate, cfm Per Linear Foot of HoodType of HoodLight DutyMedium DutyHeavy DutyExtra-Heavy DutyWall-Mounted Canopy, Unlisted200300400550 Listed150 to 200200 to 300200 to 400350+Single-Island, Unlisted400500600700 Listed250 to 300300 to 400300 to 600550+Double-Island (Per Side))
10 , Unlisted250300400550 Listed150 to 200200 to 300250 to 400500+Eyebrow, Unlisted250250 Not AllowedNot AllowedListed150 to 250150 to 250 Back Shelf/Proximity/Pass-Over, Unlisted300300400 Not AllowedListed100 to 200200 to 300300 to 400 Not RecommendedSource: 2011 ASHRAE Handbook HVAC ApplicationsTable 2: Exhaust static pressure loss of Type I hoods for various exhaust airflows. Note: Values based on 20 in. (508 mm) high filters and 1,500 fpm ( m/s) through hood/duct 1: Exhaust flow rates by cooking equipment category for unlisted and listed article was published in ASHRAE Journal, February 2012.








