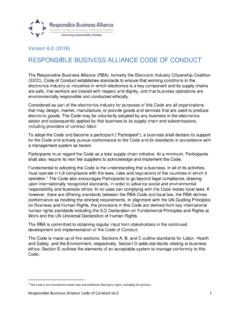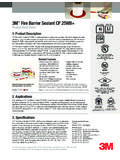Transcription of DESIGN GUIDELINE 5.6 PARKING STRUCTURES
1 December 2020 1 DESIGN GUIDELINE PARKING STRUCTURES U-M Related Sections DESIGN Guidelines: Telecommunications Rooms Unit Substation Rooms DG 140000 Elevators DG 210000 fire Protection DG 260800 Basic Electrical Materials and Methods DG 260513 Wires and Cables DG 263000 Engine-Generator System DG 265100 Interior Lighting DG 265600 Exterior Lighting U-M Master Specifications: MS 142123 Electric Traction Elevators MS 263000 Engine-Generator System MS 261100 Unit Substation MS 265600 Exterior Lighting U-M LTP Specifications: PARKING Structure Painting (Obtain from DESIGN Manager) U-M Standard Details: Bollard Details (Obtain from DESIGN Manager) Signage Details (Obtain from DESIGN Manager) 27200007 Emergency Phone Wall Mount General DESIGN Requirements The PARKING structure DESIGN shall incorporate the standard requirements of this DESIGN GUIDELINE and any Logistics, Transportation and PARKING (LTP) requirements unique to the structure.
2 The U-M DESIGN Manager shall assume the responsibility for coordinating the transfer of additional information required by the DESIGN professional to and from U-M Departments. Identify the PARKING structure as an Enclosed PARKING Garage or a Ramp Access Open PARKING Garage in accordance with the currently adopted version of the Michigan Building Code. All separations from adjacent occupancies or STRUCTURES shall be clearly identified. December 2020 2 Obtain approval from the City of Ann Arbor for all construction/impacts within the City of Ann Arbor right-of-way that support the PARKING structure. DESIGN PARKING STRUCTURES to provide a 75-year life. Driver visibility shall be free of blind spots at all turning points along the drive lanes. Bumper blocks and wheel stops shall not be used. As requested by LTP, provide motorcycle designated PARKING outside of gate-controlled PARKING areas.
3 Verify the need for multi-modal (bicycle, motorcycle, moped, etc.) PARKING . Incorporate LTP requirements for multi-modal PARKING . PARKING spaces shall be 90 degrees to the drive lanes. Each space shall be striped on the floor with 4 inch wide yellow stripes, and shall be a minimum of 9 feet 0 inches wide when measured from center of stripe to center of stripe. Provide wider spaces for special access vehicles per LTP requirements. Review the need for wider spaces to accommodate special access vehicles with LTP. Provide ADA-compliant accessible PARKING spaces as required by code and LTP. Accessible spaces shall be striped in yellow; no blue paint shall be used. Do not paint accessible PARKING symbols on the deck. Accessible spaces shall be a minimum of 8 6 wide with 5 access aisles for regular vehicle spaces and 8 access aisles for van accessible spaces.
4 Accessible PARKING signage shall be furnished and installed directly by LTP. Architectural DESIGN equirements Structure STRUCTURES shall be designed with the following live load capacities, or meet the current applicable Code requirements for snow loads, whichever is greater: Description Load Roof, stair/elevator towers 30 psf Supported PARKING and drive areas: Roof, including snow 80 psf Floors 45 psf Tees 80 psf Floors 45 psf Beams 80 psf Floors 45 psf Columns 71 psf Floors 36 psf Concentrated wheel load 3,000 lb. Structure decks shall be either cast-in-place reinforced concrete or constructed with precast double tees with a minimum 4 top of tee or any other tested and approved technology for PARKING STRUCTURES . If pre-cast construction is used, an overlay of 3 latex modified concrete or microsilica fume sand on top of the precast double tees shall be provided.
5 This overlay shall not be designed as a structural member but as a protective overlay only, and shall be able to be replaced in the December 2020 3 future. Structural systems shall be evaluated during schematic DESIGN . If cast-in-place construction is used, provide concrete penetrating sealer on the lower support levels and a multi-layer deck coating system on the roof. If pre-cast construction is used, provide a multi-layer deck coating system on all supported levels. Reinforcing steel used for beams, deck or other horizontal elements shall be epoxy-coated. If precast construction is used, provide galvanic anodes at the shear connectors. Decks should have a clear span of at least 62 feet wide. At grade level and below and at levels with ADA PARKING , provide a minimum clearance of 8 feet 2 inches from the finished floor to the underside of any building component or pipe (including lighting fixtures and fire suppression sprinklers).
6 Above grade level, provide a minimum clearance of 7 feet 6 inches to the underside of any building component and a minimum clearance of 7 feet 4 inches to any projecting or protruding object. Discuss with the owner the option to provide additional stair towers in decks requiring only two. Provide estimated costs. Interior Provide an enclosed lobby at each elevator landing. Elevator lobby doors shall be anodized aluminum with brushed finish and safety glass vision panels except as required by Code to be fire rated. fire rated door assemblies shall be factory painted galvanized hollow metal with safety glass vision panels of the maximum allowable dimensions. Coordinate color with LTP paint specifications. Elevator lobby door hardware requirements are as follows: All doors shall have quarter panel kick plates (both sides of door) and closers.
7 Exterior doors shall have panic device assemblies with locks and latches. Interior doors shall have push/pull hardware unless otherwise required by Code. Provide safety glazing in lobbies and all other areas required by Code. Glazed openings shall be no less than 18 inches above the finished floor for maintenance purposes. Glazed openings shall be as large as practical to provide good visibility from the outside. Perimeter glazing should be designed to minimize solar heat gain. Seal all floor penetrations on all levels water tight. Where pre-tension or post-tension construction is used, provide cast-in-place or double-cored galvanized steel sleeves flush with floor levels and concrete-filled or covered. Provide block-outs or PVC sleeves for all wall and beam penetrations. Finish on all walls, columns, and ceilings shall be white per LTP Painting Specifications.
8 Accent colors to be coordinated with LTP for each stair tower. Mechanical and electrical equipment, electrical conduits, and conduit expansion joints shall not be field painted. Mask all unpainted equipment to avoid overspray. Water, gas and fire system lines shall be painted in code-required December 2020 4 standard colors. Paint elevator shaft interior walls with white latex ceramic wall paint per LTP Painting Specifications to insulate the shaft against heat loss and moisture damage. Painting of floors is not required, including stair landings, stair treads, and lobby floors. Concrete stair landings, stair treads and lobbies shall be deck-coated with approved traffic topping system and fine aggregate for slip protection. LTP will provide aggregate color and finish. Protect vertical pipes, conduits and valves from vehicle damage.
9 Protection methods shall include either steel covers painted safety yellow or galvanized steel pipe bollards filled with concrete. Provide movable precast concrete bollards for use in controlling traffic. See the U-M Standard Details for bollard requirements. Provide a telecommunications room. Refer to U-M DESIGN Guidelines for room specifications. Review with LTP whether to provide a toilet room. If selected, provide a non-public ADA accessible toilet room on the ground level. Provide a PARKING structure maintenance room, preferably on the ground level. Maintenance room minimum requirements are: Room size minimum: 500 sq. ft. Room depth minimum: 18 ft. Roll-up door minimum: 9 ft. x 7 ft. (WxH) Obtain the door specification from LTP. Pedestrian Door: 42 inches wide. Plumbing: Utility tub and janitor s sink with hot and cold water.
10 Power: 4 GFCI duplex receptacles and a separate 120 volt, 20 amp compressor circuit. Lighting: Ceiling LED lighting with occupancy sensor control. Heat: Heater with wall mounted thermostat to maintain room above 45 degrees F. Entrances/Exits If PARKING controls (including electronic signage, attendant booths, gates, vehicle detection loops, and Automated Vehicle Identification (AVI) equipment) are to be provided, the equipment will be furnished and installed by others and directly through LTP. Provide concrete housekeeping pads, safety bollards installed in the pads, power and communications conduits and wiring, and lighting in accordance with LTP requirements. If no PARKING controls are to be installed, provide conduits for power and communications for the future addition of PARKING controls. If attendant booths are to be provided, they shall be a minimum of 5 feet by 7 feet and located on 6 inch concrete housekeeping pads.















