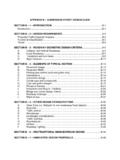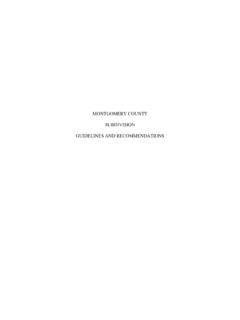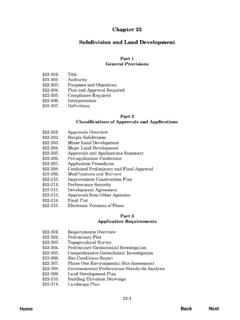Transcription of Design Guidelines and Standards
1 Design Guidelines and Standards 16th of May 2017 2 TABLE OF CONTENTS: I. INTRODUCTION II. MASTER PLAN III. ARCHITECTURAL Standards a. Theme / Styles b. Lot Development c. Massing d. Architectural Details / Components e. Secondary Structures IV. LANDSCAPE / SITE Design Standards a. Landscape Philosophy b. Site Grading / Stream Buffer / Tree Protec on c. Plan ngs / Irriga on d. Outdoor Pavement Surfaces / Walls Fences / Ligh ng e. Garbage / HVAC / Equipment / Mailbox / Other Site Features f. Temporary Structures / Swimming Pools / Fountains / Water Features g.
2 Satellite Dishes / Parking of Accessory Vehicles / Boats / Trailers h. Landscape Maintenance Requirements V. Design REVIEW PROCESS a. Overview b. Process Schedule / Timeline c. Submi al Requirements b. Applica ons / Forms (Preliminary & Final Review) VI. CONSTRUCTION REQUIREMENTS / Standards CONSTRUCTION PACKAGE a. Overview b. Qualifica ons Contractors / Builders c. Requirements d. Applica ons / Forms VII. APPENDIX A. Individual Lot Deten on Systems / Requirements Introduc on & Site Diagram Drawings Installa on Guide Specifica ons B. Lot Development Woodland Park Lot Setbacks Features permi ed within Setbacks Driveway Requirements C.
3 Construc on Regula ons / Schedule of Fees / Fines Construc on Agreement Schedule of Fees Schedule of Fines Construc on Sign Requirements Mailbox Requirements 3 ARCHITECTURAL Standards RESOURCES AND REFERENCES: During the crea on of these Design Guidelines , numerous resources were refer enced to aide in depic ng appropriate architectural Design and construc on prac ces for Woodland Park. Woodland Park Website: h The City of Greenville s Ordinance for Infill Design Standards : h Zoning A Field Guide to American Houses by Virginia and Lee McAlester American Houses: A Field Guide by Gerald Foster Get Your House Right, Architectural Elements to Use and Avoid by Marianne Cusato, Ben Pentreath, Richard Sammons, and Leon Krier A Visual Dic onary of Architecture by Francis D.
4 K. Ching The Surrounding Neighborhoods (Alta Vista, Cleveland Forest, Cleveland Ter race, Boxwood Manor, and Park View neighborhoods.) CREDITS / CONTRIBUTORS: Sarah & Pace Bea e SITE Design , INC CIVIL ENGINEERS SURVEYORS LANDSCAPE ARCHITECTS 800 EAST WASHINGTON ST, STE B GREENVILLE, SC 29601 O) 864 271 0496 F) 864 271 0402 C) 864 304 3216 Thomas Cro , Jr AIA , LEED AP 1 McDaniel Greene Greenville SC, 29601 O) 864 240 4255 Thomas@Cro Clint Rigsby, PLA, ASLA, LEED AP Senior Landscape Architect (864) 298-0534 x 515 Bill Bea e The Stover Company, Inc. Commercial & Personal Insurance Since 1982 1218 Laurens Rd. Greenville SC, 29607 O) 864 271 8080 4 I.
5 INTRODUCTION Woodland Park is a 22 home subdivision located several blocks from downtown Greenville. The property is bordered by Woodland Way, Southland Avenue and Newman Street and has belonged to the Bea e family since the 1950s and 1970s. Brothers, Bill and Pace are excited to create a las ng legacy with the Woodland Park development. Across the street from Woodland Park is the 122 acre Cleveland Park, located along the banks of the Reedy River and Richland Creek. Cleveland Park offers a variety of sports venues, miles of hiking trails including the 22 mile Swamp Rabbit Trail, and is home to the Greenville Zoo. If you listen closely, you might hear a lion s roar.
6 The surrounding neighborhood of Cleveland Forest contains a variety of architectural styles. This historic area is also well known for its mature forests and dense canopies, which are the same features that Woodland Park is commi ed to preserving. Woodland Park will serve as a con nua on of Cleveland Park s greenway and will promote and preserve the architec tural styles that have influenced the growth and development of the surrounding neighborhoods in the heart of downtown Greenville. PHILOSOPHY It is the inten on of Woodland Park to create a comfortable living environment that supports the historic character and recrea onal ac vi es that exist in the Cleveland Forest neighborhood and greater community beyond.
7 PURPOSE & INTENT All Guidelines referencing the Design of the lots and the actual homes are intended to help define the ul mate character of the community and establish a founda on for all designs that compliment the surrounding Alta Vista, Cleveland Forest, Cleveland Terrace, Boxwood Manor, and Park View neighborhoods. Collabora on among each home owner, Design professional, home builder, and the Architectural Review Board (ARB) is cri cal to the success of Woodland Park; these Design Guidelines have been developed to ensure that the new homes in Woodland Park maintain a consistent and high level of Design . These architectural Standards also provide a level of protec on to property owners by ensuring that all Design and construc on prac ces meet explicit requirements of the Woodland Park Design Standards .
8 Conversely, these Guidelines are not intended to prescribe or dictate specific designs. Prototype designs are intended only to illustrate various architectural exam ples. Architects, landscape architects, designers, and home owners are encouraged to develop unique and crea ve designs that posi vely contribute to the overall character and feel of the development and adjacent neighborhoods. 5 II. MASTER PLAN Lot Size Chart Underground Storm water Reten on with Open Greenspace above. MASTER PLAN RENDERING Not to Scale Front Parking and Access for Lots 1 6. Front Parking and Access for Lots 1 6. 6 ARCHITECTURAL Standards III. ARCHITECTURAL Standards ARCHITECTURAL THEMES Woodland Park at Cleveland Forest is a carefully planned addi on to the established Cleveland Forest neighborhood in downtown Greenville.
9 Through the combina on of depic ng local architectural tradi ons with an aesthe cally pleasing approach, Wood land Park seeks to achieve an overall character of humbled elegance while seam lessly connec ng the new development to the surrounding neighborhoods. ARCHITECTURAL STYLES When an architectural style is proposed, it is the intent of these Guidelines to ensure that the overall propor ons and Design features of that par cular style are properly expressed. Suggested styles include but are not limited to Tudor, French, Colonial Revival, Victorian, and English Manor. *The following images reflect the variety of architectural styles found within the surrounding neighborhoods 7 ARCHITECTURAL Standards 8 ARCHITECTURAL Standards LOT DEVELOPMENT: For specific dimensional Standards and requirements, refer to City of Greenville, South Carolina Code of Ordinances 19 h 5 DISTME Refer to Chapter V.
10 For Timeline Requirements a er purchasing a Lot. LOT SIZE: Refer to the subdivision Plan drawing by Site Design for actual lot dimen sions. h LOT COVERAGE: See Massing sec on page 12 for minimum recommended condi oned square footages) DRIVEWAYS: Dimensional Standards for driveways will meet City Ordinance require ments. Refer to Exterior Hardscapes / Paving page 25 for development Standards for Design / installa on of driveway aprons. Neighboring proper es shall not locate driveways along the same property line. The intent is to maintain a consistent rhythm of house driveway along the en re street. Addi onal on site parking configura ons (Lots 7 22) will be subject to City approval.





