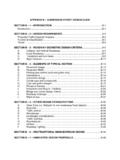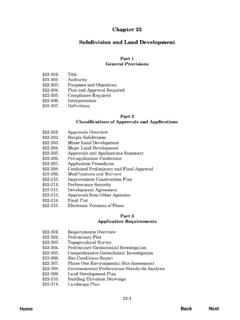Transcription of MONTGOMERY COUNTY SUBDIVISION …
1 MONTGOMERY COUNTY . SUBDIVISION . GUIDELINES AND RECOMMENDATIONS. GUIDELINES AND RECOMMENDATIONS. RELATING TO THE APPROVAL AND ACCEPTANCE. OF IMPROVEMENTS IN SUBDIVISIONS. OR RE-SUBDIVISIONS. THE STATE OF TEXAS . COUNTY OF MONTGOMERY . On this, the 13th day of August , 1984, at a regular meeting of the Commissioners Court, sitting as the governing body of MONTGOMERY COUNTY , came on t o be considered the advisability of adopting guidelines relating to the development of new subdivisions or re- subdivisions in MONTGOMERY COUNTY , Texas, outside the legal limits of any incorporated city or town in Mont gomery COUNTY . Upon due consideration, the Court was of the opinion that there exists a need for establishing such guidelines to supplement the existing rules, regulations and requirements passed by the Commissioners Court.
2 NOW, THEREFORE, by and under the authority vested in the Commissioners Court, upon the motion of Commissioner Shelton , seconded by Commissioner Locke , duly put and carried, it is ordered, adjudged and decreed that the following guidelines, as recommendations only, relating to the supervision of new subdivisions or re-subdivisions in MONTGOMERY COUNTY and hereby adopted as of October 1st , 1984, to wit: 1. Whenever the Court in its judgement deems it to be in the best interest of the public to change any part of these guidelines, said changes shall be published in a newspaper of general circulations in the COUNTY at least thirty days (30) in advance of formal consideration by the court. 2. The streets in previously approved subdivisions which have not been taken into the COUNTY Road System shall be considered on individual merits.
3 This policy shall not apply to any roads now being maintained by MONTGOMERY COUNTY , Texas. i 3. A preliminary plan and a final plat of each proposed SUBDIVISION or re- SUBDIVISION should be submitted in compliance with the following sections hereof to the Commissioners Court of MONTGOMERY COUNTY . All plans and plats shall be drawn to conform to the requirements of the Rules, Regulations and Requirements Relating to the Approval and Acceptance of Plats for Subdivisions or Re- SUBDIVISION , as adopted by the Court. 4. It shall be the dut y of the developer or his engineer to see t hat layout and construction, subject to inspection by the COUNTY Engineer or representative of the COUNTY Engineer, follow the approved plans as presented with the final SUBDIVISION plat.
4 5. Access to all new subdivisions shall be from an adequate COUNTY maintained street or a state or federally maintained road or street. ii INDEX. Page SECTION ONE. DEFINITIONS .. 1. SECTION TWO. SUBDIVISION design . I. GENERAL PRINCIPALS OF ACCEPTABILITY .. 7. II STREETS AND ALLEYS, design RECOMMENDATIONS. A. GENERAL .. 7. B. MINIMUM RIGHT OF WAY WIDTH .. 8. C. CURVES .. 8. D. OFFSETS .. 8. E. INTERSECTIONS .. 8. F. CUL DE SAC .. 9. G. PROVISIONAL RESERVES .. 9. H. STREET NAMES .. 9. I. BLOCK LENGTHS .. 10. J. LOTS .. 10. K. COMPENSATING OPEN SPACE .. 13. L. PRIVATE RESTRICTIONS .. 14. III. EASEMENTS AND UTILITIES. A. DRAINAGE .. 14. B. UTILITIES .. 15. C. UNDERGROUND UTILITIES .. 15. SECTION THREE. PLATS.
5 I. PRELIMINARY PLAT. A. PRELIMINARY PLAT SPECIFICATION .. 17. B. SUBMITTAL .. 18. C. APPROVAL OF PRELIMINARY PLAT .. 19. APPENDICIES. APPENDIX I. OFF STREET PARKING. iii SECTION ONE. Definitions For the purposes o f these regulations, the following terms, phrases, words and t heir derivations shall have the meaning given in this article. When not inconsistent with the context, words used in the present tense include the future; words used in the singular number include t he plural number; and words used in the plural number include the singular number. Definitions not expressly prescribed herein are to be determined according to customary usage in municipal planning and engineering practices. ACCEPTABLE OUTFALL.
6 Tidewater or that point as determined by the Developers Engineer and approved by the COUNTY Engineer where storm water can be released to a channel without causing erosion or resulting sedimentation to the receiving channel or its flood plain. Where necessary, the outlet shall include structural and vegetative measures to assure non-erosive velocities. ALLEY. An Alley is a minor public right-of-way which provides a secondary means of vehicular access to abutting property and which is used primarily for vehicular traffic to the rear or side of properties which otherwise abut on a public street as that term is defined herein. BENCH MARK. Permanent marker with elevation established on & Data Plane; or other governmental agency, acceptable to the Commissioners Court of MONTGOMERY COUNTY , Texas.
7 BUILDING SETBACK LINE. A building setback line is a line on a plat generally parallel to the street right-of-way, indicating the limit beyond which buildings or structures may be erected and the area between a street right-of-way and the building setback line within which no structure may be permitted. CLUSTER DEVELOPMENT. A method of development for land that permits variation in lot sizes without a significant increase in the overall density of population or development. In evaluating the overall density, due co nsideration shall be given to open space provided within the plat boundary and in other portions of the total development. Each lot in a cluster sequence should be considered in relation to the entire group of which it is a part.
8 This allows subdivisions with varying lot sizes so as to provide home buyers a choice of lot sizes according to their needs, and preserves o pen space, tree cover, scenic vistas, natural drainageways and outstanding topography. Such measures prevent soil erosion by permitting development according to the nature of the terrain, provides larger open spaces with greater utility for rest and recreation; and encourages the development of more attractive and economic site design . -1- COMMISSIONERS COURT. The Words Commissioners Court shall refer to the COUNTY Commissioner s Court of MONTGOMERY COUNTY , Texas. COMPENSATING OPEN SPACE. Those areas designated on a plat which are restricted from development, except for landscaping and recreational uses and which all owners of residential properties within the plat have a legal common interest or which is retained in private ownership and restricted from development, except for landscaping and recreational uses for the exclusive use of all owners of residential property within the plat.
9 The terms compensating open space and common open space may be used interchangeably and can be considered the same. COUNTY . The Word COUNTY shall refer to the COUNTY of Mont gomery. COUNTY ENGINEER. A registered professional engineer employed o r designated by the COUNTY of MONTGOMERY to provide professional engineering services for and in behalf of the COUNTY . COUNTY OF MONTGOMERY STANDARDS. COUNTY of MONTGOMERY Standards as used herein, shall mean the regulat ions for streets and alleys, storm sewer lines and appurtenant structures, which are set forth herein, and such additional standards as may have been or may be adopted by the Commissioners Court, and which may be amended from time to time, and are hereby referred to.
10 COUNTY STREET. Is defined as a Public Street or Public Road which has been accepted by the COUNTY for maintenance purposes or is a street or road that was constructed and is maintained by the COUNTY . DETENTION POND. A reservoir which functions to reduce the peak flow of the stream or streams downstream from the reservoir by temporarily storing the runoff within t he reservoir by means of a limited outflow structure. EASEMENT. An easement is the area for a right granted thereon for the purpose of limited public or semi-public use across, over, or under private property for a specified purpose or purposes. FIFTY YEAR FLOOD PLAIN. That area subject to inundation by a flood having a two-percent probability of occurrence, in any given year based on existing conditions of development within the watershed area, as determined by or approved by the flood plain administrator of MONTGOMERY COUNTY .















