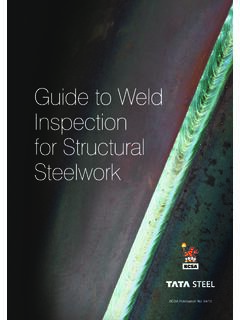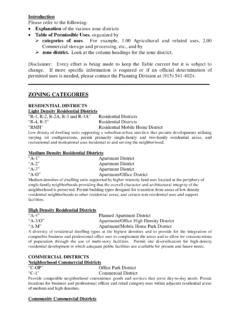Transcription of Design of Single-Span Steel Portal Frames to BS 5950-1:2000
1 SCI PUBLICATION P252 Design of Single-Span Steel Portal Frames to BS 5950-1:2000 The late P R SALTER BSc, CEng, MIStructE A S MALIK BSc, MSc, DQMC C M KING BSc, MSc, DIC, CEng, MIStructE Published by: The Steel Construction Institute Silwood Park Ascot Berkshire SL5 7QN Tel: 01344 623345 Fax: 01344 622944 P:\Pub\Pub800\Sign_off\P252\ ii Printed 06/09/04 2004 The Steel Construction Institute Apart from any fair dealing for the purposes of research or private study or criticism or review, as permitted under theCopyright Designs and Patents Act, 1988, this publication may not be reproduced, stored or transmitted, in any form or byany means, without the prior permission in writing of the publishers, or in the case of reprographic reproduction only inaccordance with the terms of the licences issued by the UK Copyright Licensing Agency.
2 Or in accordance with the termsof licences issued by the appropriate Reproduction Rights Organisation outside the UK. Enquiries concerning reproduction outside the terms stated here should be sent to the publishers, The Steel ConstructionInstitute, at the address given on the title page. Although care has been taken to ensure, to the best of our knowledge, that all data and information contained herein areaccurate to the extent that they relate to either matters of fact or accepted practice or matters of opinion at the time ofpublication, The Steel Construction Institute, the authors and the reviewers assume no responsibility for any errors in ormisinterpretations of such data and/or information or any loss or damage arising from or related to their use.
3 Publications supplied to the Members of the Institute at a discount are not for resale by them. Publication Number: SCI P252 ISBN 1 85942 087 7 British Library Cataloguing-in-Publication Data. A catalogue record for this book is available from the British Library. P:\Pub\Pub800\Sign_off\P252\ iii Printed 06/09/04 FOREWORD Single-Span Steel Portal Frames are a common form of construction for single -storey buildings in the UK, but there is relatively little published guidance on the Design of such structures. This publication concentrates on the Design of Portal Frames using hot rolled Steel sections rather than fabricated members.
4 It has been written in response to questions raised by designers and steelwork contractors. It is the result of extensive consultation with structural engineers closely involved in the Design and construction of Steel Portal Frames . The initial draft of this publication was prepared by the late Paul Salter. Paul was a well respected colleague who made invaluable contribution to the development of the publication and SCI wishes to express its gratitude for his input. Subsequent development of the publication, including revision to bring it fully into line with BS 5950-1:2000 , was carried out by Abdul Malik and Charles King, both of The Steel Construction Institute.
5 Alan Rathbone of CSC (UK) Ltd. carried out the computer analysis and provided the output summary for Appendix D. Further assistance was provided by Dr R M Lawson, Mr D G Brown, and Dr J W Rackham of the SCI, and Mr P J Grubb, a consultant to the SCI. The following contributed to the preparation of the publication and made extensive comments on the various drafts: J Brennan Barrett Steel Buildings Ltd B A Brown Consultant J D Knott formerly, Wescol Glosford plc K Leah formerly, Henry Brook & Co. Ltd R F Povey Mitchell McFarlane & Partners Ltd S L Prestidge AceCad Softward Ltd P J Swindells Caunton Engineering Ltd A J Todd Corus Construction & Industrial In addition, the authors are grateful to the various SCI and BCSA member organisations who responded to a questionnaire on aspects of Portal frame Design that would benefit from better explanation and more information.
6 The work was funded jointly by Corus and by DTI (formerly the Construction, Innovation and Research Management Division of the Department of the Environment, Transport and Regions under the Partners in Technology initiative). P:\Pub\Pub800\Sign_off\P252\ iv Printed 06/09/04 P:\PUB\PUB800\SIGN_OFF\P252\ v Printed 07/09/04 Contents Page No. FOREWORD iii SUMMARY viii 1 INTRODUCTION 1 2 TYPES OF Steel Portal FRAME 2 Pitched roof Portal (fabricated from UBs)
7 2 Portal frame with a mezzanine floor 3 Portal frame with lean-to 3 Crane Portal frame with column brackets 4 Mono-pitch Portal frame 4 Propped Portal frame 5 Tied Portal frame 6 Mansard Portal frame 6 Curved rafter Portal frame 7 Cellular beam Portal frame 8 Gable wall Frames 8 Hipped roof Frames 9 3 Design CONSIDERATIONS 11 Introduction 11 Frame dimensions 13 Rafters and columns 15 Eaves haunch 15 Apex haunch 16 Base plates and foundation 16 Positions of restraint to the column and rafter 16 Dado masonry wall 17 Bracing 17 Eaves strut/tie 18 Eaves beam 18 Eaves beam strut 18 Connections 18 Column stiffener 19 Purlins and side rails 19 Horizontal forces at the column bases 19 Vehicular impact 20 Design summary 20 4 LOADING 21 Dead loads 21 Service loads 21 Imposed roof loads 22 Wind loads 23 Crane loads 25 Fire loading 25 Notional horizontal forces 26 Accidental loads 26
8 Load factors and load combinations 27 P:\PUB\PUB800\SIGN_OFF\P252\ vi Printed 07/09/04 5 FRAME ANALYSIS AT ULTIMATE LIMIT STATE 30 General 30 First-order and second-order analysis 31 Plastic analysis 31 Elastic analysis 32 Base fixity 33 Fire considerations 35 Design summary 35 6 IN-PLANE FRAME STABILITY 36 Introduction 36 Sway check method 36 The amplified moment method 40 Second order analysis 41 7 RAFTER Design AND STABILITY 42 General
9 42 Rafter and haunch stability for dead plus imposed load 43 Rafter and haunch stability under uplift conditions 48 Design summary 48 8 COLUMN Design AND STABILITY 50 General 50 Column stability 51 Design summary 52 9 BRACING 53 Plan bracing 53 Side wall bracing 55 Stressed skin Design 61 Design summary 62 10 GABLE WALL Frames 64 General 64 Gable rafters 64 Corner posts 66 Intermediate posts 66 Buildings with internal gables 66 Fire considerations 66 Differential deflections 67 11 CONNECTIONS 68 General 68 Types of bolt 69 12 BASES.
10 BASE PLATES AND FOUNDATIONS 70 General 70 Safety in erection 73 Resistance to horizontal forces 73 Uplift conditions 74 Base plates and holding down bolts 76 Foundations 76 P:\PUB\PUB800\SIGN_OFF\P252\ vii Printed 07/09/04 13 SECONDARY STRUCTURAL COMPONENTS 79 Eaves beam 79 Eaves strut/tie 79 Column and rafter stay 79 Purlin Design 81 Side rails 87 Cladding 88 14 SERVICEABILITY ASPECTS OF FRAME Design 92 Deflections 92 Thermal expansion 95 15 Portal Frames IN FIRE BOUNDARY CONDITIONS 98 Introduction 98 Building regulations 98 16 REFERENCES















