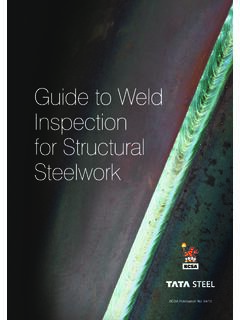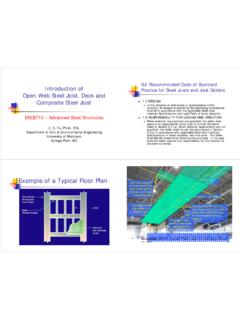Transcription of Composite Slabs and Beams using Steel Decking: Best ...
1 MCRMA Technical Paper No. 13 SCI Publication No. P300 Composite Slabs and Beams using Steel Decking: Best Practice for Design and Construction (Revised Edition) J W Rackham BSc (Build Eng), MSc, DIC, PhD, CEng, MICE G H Couchman MA, PhD, CEng, MICE S J Hicks B Eng, PhD (Cantab) Published by: The Metal Cladding & Roofing Manufacturers Association in partnership with The Steel Construction Institute P:\PUB\PUB800\SIGN_OFF\P300\2nd Edition\ ii Printed 29/04/09 2009 The Steel Construction Institute and The Metal Cladding & Roofing Manufacturers Association Apart from any fair dealing for the purposes of research or private study or criticism or review, as permitted under theCopyright Designs and Patents Act, 1988, this publication may not be reproduced, stored or transmitted, in any form or byany means, without the prior permission in writing of the publishers.
2 Or in the case of reprographic reproduction only inaccordance with the terms of the licences issued by the UK Copyright Licensing Agency, or in accordance with the termsof licences issued by the appropriate Reproduction Rights Organisation outside the UK. Enquiries concerning reproduction outside the terms stated here should be sent to the publishers, The Steel Construction Institute, at the address given on the inside cover page. Although care has been taken to ensure, to the best of our knowledge, that all data and information contained herein areaccurate to the extent that they relate to either matters of fact or accepted practice or matters of opinion at the time ofpublication, The Steel Construction Institute, The Metal Cladding & Roofing Manufacturers Association, the authors and the reviewers assume no responsibility for any errors in or misinterpretations of such data and/or information or any loss or damage arising from or related to their use.
3 Publications supplied to the Members of the Institute at a discount are not for resale by them. Publication Number: MCRMA Technical Paper No 13; SCI P300 Revised Edition ISBN 978-1-85942-184-0 . A catalogue record for this book is available from the British Library. P:\PUB\PUB800\SIGN_OFF\P300\2nd Edition\ iii Printed 29/04/09 FOREWORD Composite construction has proven popular because it combines structural efficiency with speed of construction to offer an economic solution for a wide range of building types. Applications include commercial, industrial and residential buildings. This guide covers the design and construction of Composite Slabs and Beams , and addresses the good practice aspects of these activities.
4 It updates the previous MCRMA/SCI guide, which was published in 2000. The update reflects the latest guidance for good practice and gives information on design to the Eurocodes, but omits most of the advice given previously on construction practice for decking, as this is now covered comprehensively in separate BCSA documents Guide to the installation of deep decking, Publication No. 44/07, and Code of Practice for metal decking and studwelding, Publication No. 37/04. Design and construction guidance related to Slimdek construction is dealt with in a separate part of the guide because of the significant number of differences from traditional Composite beam and slab construction.
5 The principal authors of this publication were Dr J W Rackham, Dr G H Couchman, and Dr S J Hicks (all from The Steel Construction Institute). They were part of a collaborative group responsible for the content of the publication, other members of which were: Mr A J Shepherd Richard Lees Steel Decking Ltd Mr J Turner Structural Metal Decks Ltd Mr A Wallwork Corus Panels and Profiles Ltd Mr D St Quinton Kingspan Structural Products Ltd Mr D Mullett Studwelders Ltd Mr D E Simpson The Concrete Society Further information was provided by Dr W I Simms and Mr A Way, both from The Steel Construction Institute.
6 The preparation of this document was funded and commissioned by the Metal Cladding and Roofing Manufacturers Association (MCRMA). P:\PUB\PUB800\SIGN_OFF\P300\2nd Edition\ iv Printed 29/04/09 P:\PUB\PUB800\SIGN_OFF\P300\2nd Edition\ v Printed 29/04/09 CONTENTS Page No. FOREWORD iii SUMMARY vi 1 INTRODUCTION 1 Benefits of Composite construction 2 Applications 3 Scope of this publication 3 2 THE DESIGN AND CONSTRUCTION TEAM 4 Team members 4 Roles in design and construction 5 Design and construction sequences
7 8 3 INFORMATION TRANSFER 10 Design stage 10 Construction stage 11 4 DESIGN OF DECKING AND Slabs 15 Steel decking 15 Composite Slabs 26 Acoustic insulation 48 Health & Safety 51 Further reading 52 5 DESIGN OF Composite Beams 54 Construction stage 55 Composite stage 56 Shear connection 63 Further reading 72 6 CONSTRUCTION PRACTICE - CONCRETE 75 Concrete supply design 75 Placing concrete 76 Loads on the slab during and after concreting 81 Further reading 83 7 SLIM FLOOR CONSTRUCTION 85 Introduction 85 Design 88 Construction practice 100 Further reading 104 8 REFERENCES 105 P:\PUB\PUB800\SIGN_OFF\P300\2nd Edition\ vi Printed 29/04/09 SUMMARY This guide covers the design and construction of Composite floors, paying particular attention to the good practice aspects.
8 Following a description of the benefits of Composite construction and its common applications, the roles and responsibilities of the parties involved in the design and construction process are identified. The requirements for the transfer of information throughout the design and construction process are described. The design of Composite Slabs and Beams is discussed in detail in relation to the Eurocodes and BS 5950. In addition to general ultimate and serviceability limit state design issues, practical design considerations such as the formation of holes in the slab, support details, fire protection, and attachments to the slab are discussed.
9 Guidance is also given on the acoustic performance of typical Composite Slabs . The obligations of designers according to the CDM Regulations are identified and discussed. The practical application of Slimdek construction, which normally utilises deep decking and special support Beams , is also covered. Typical construction details are illustrated, and guidance is given on the formation of openings in the Beams and the slab. P:\PUB\PUB800\SIGN_OFF\P300\2nd Edition\ 1 Printed 29/04/09 1 INTRODUCTION Composite Slabs consist of profiled Steel decking with an in-situ reinforced concrete topping.
10 The decking not only acts as permanent formwork to the concrete, but also provides sufficient shear bond with the concrete so that, when the concrete has gained strength, the two materials act together compositely. Composite Beams are normally hot rolled or fabricated Steel sections that act compositely with the slab. The Composite interaction is achieved by the attachment of shear connectors to the top flange of the beam. These connectors generally take the form of headed studs. It is standard practice in the UK for the studs to be welded to the beam through the decking (known as thru- deck welding) prior to placing the concrete.



















