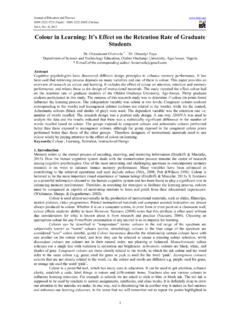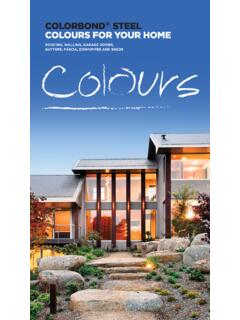Transcription of Design Standards for New Construction
1 Capital and Assets, Housing Services Design Standards for New Construction Social Housing: Houses and Apartments December 2015 2 Table of Contents ADDITIONAL REFERENCE DOCUMENTATION .. 4 INTRODUCTION .. 4 HOUSING TYPES .. 5 ACCESSIBILITY .. 5 TOWN PLANNING .. 6 Design PRINCIPLES .. 7 Basic approach .. 7 Site responsive dwelling Design .. 7 Facing the street or park .. 7 Legibility .. 8 Access to the front door versus private space .. 8 Fitting into the Neighbourhood .. 9 Individuality, variety and scale .. 9 Car Parking and Street Presentation .. 9 Privacy .. 9 Territoriality .. 10 Crime Prevention through Environmental Design .. 10 Equitable Design .. 11 Personalisation .. 11 Climatic Design .. 11 Indoor/Outdoor Connection .. 12 Planting and turf.
2 12 Innovation and Normality .. 13 BUILDING Design .. 14 Roofing .. 14 Eaves and window hoods .. 14 Windows .. 14 Floors .. 14 External Timber .. 14 Balustrades, sun hoods and privacy screening .. 14 Stairs .. 15 Fire safety 15 Mechanical Cooling .. 15 Lifts .. 16 Communal areas .. 16 Weather protection .. 16 SITE Design ..17 Drainage .. 17 Access: Vehicles and Pedestrians .. 17 Car parking .. 18 Letterbox .. 20 External Storage .. 20 Clothes lines .. 21 Private yards .. 21 Boundary fencing .. 21 Retaining walls and garden edging .. 22 Rubbish bin storage .. 22 Bicycle Parking .. 23 Services .. 24 Hot water systems .. 24 External taps .. 24 INTERNAL SPACE ..25 Corridors, thresholds and doorways .. 25 Entry .. 27 Living and Dining .. 28 Covered outdoor living.
3 32 Kitchens .. 33 3 Bathroom, ensuite, toilet .. 36 Laundry .. 39 Bedroom 1 .. 40 Bedrooms 2, 3, 4 & 5 .. 41 Storage .. 42 ELECTRICAL REQUIREMENTS .. 43 Lighting .. 43 Communal lighting .. 43 Power and antenna outlets .. 44 National Broadband Network (NBN) .. 45 DETAILED REQUIREMENTS .. 46 Windows and doors .. 46 Floor finishes .. 46 Bathroom .. 46 Kitchen .. 47 Colour contrast .. 48 APPENDIX 1: FURNITURE DIMENSIONS .. 49 APPENDIX 2: VERSION CONTROL .. 50 4 Additional Reference Documentation These Design Standards are to be read in conjunction with: All relevant building codes and regulations. Relevant planning schemes and council policies Department of Housing and Public Works document: Product Standards : Social Housing Dwellings, which provides minimum Standards for building products, fixtures, fittings and other items typically required in dwellings Livable Housing Design Guidelines (LHDG) as provided on the website For other Design considerations refer to: Crime Prevention Through Environmental Design (CPTED) guidelines located on the Queensland Police website These Design Standards relate to social housing dwellings across the state, with the exception of: Remote Indigenous communities (refer to Design Standards for Social Housing.)
4 Remote Indigenous Housing) Supported accommodation projects, such as domestic violence shelters. These projects require the development of specific Design briefs, which support the service delivery model for the site. If there is an inconsistency between these Design Standards and the reference documents listed above, the Design Standards shall apply to the extent of the inconsistency. If there is an inconsistency between these Design Standards and the Product Standards , these Design Standards shall apply to the extent of the inconsistency. Introduction These Design Standards apply in relation to both State-owned and Provider-owned properties, to the extent of the State s interest. The State seeks to develop well-designed and located housing that represents value for money for the community.
5 Projects should look domestic with Design features and finishes avoiding any institutional appearance. In principle, every dwelling should deliver a variety of qualities, including: Be comfortable, pleasant and safe to live in; Be designed to meet its residents needs, both current and future; Use its site well and not waste built space or land; Look attractive, and fit into its neighbourhood; Respect neighbours privacy and amenity; Overlook any adjacent street or parkland opposite to provide better neighbourhood watch ; Be well designed for the local climate and not rely substantially upon mechanical cooling or heating systems; and Respond sensitively and creatively to the characteristics of its site. 5 Housing Types In its early days, public housing in Queensland was characterised by family dwellings and few designs.
6 As housing need has diversified and as development locations and challenges have become more varied, the range of housing forms in the State s housing programs has significantly broadened. Dwellings may be in the form of houses or apartments, attached or detached, and single, double or multiple-storey buildings depending on requirements for adaptability, the constraints of the site, styles of houses in the area, impact on neighbours, and appropriate methods of Construction for the location and type of dwelling. This brief describes the following housing types: Class 1a Houses as defined in the National Construction Code (NCC): - 2-bedroom duplex or dual occupancy - 4-bedroom detached house - 5-bedroom detached house Class 2 Apartments, as defined in the NCC: - Studio - 1-bedroom and 1-bedroom (high yield) - 2-bedroom Note: One bedroom apartments include a multi-purpose space for possible uses such as storage of medical equipment, study area, occasional sleeping, etc.
7 One bedroom (high yield) apartments do not contain this additional space. Apartment developments may contain a mix of apartment types (particularly a mix of 1-bedroom and 2-bedroom apartments) and a mix of features for enhanced mobility. Accessibility Features for enhanced mobility are an important component of housing. The State identifies three levels of mobility features, categorised as: General Level (no accessibility features) Livable Housing Design Guidelines (LHDG) Gold Level (developed by Livable Housing Australia), with some additional requirements. Livable Housing Design Guidelines (LHDG) Platinum Level (developed by Livable Housing Australia), with some additional requirements. Apartments: Unless otherwise specified by the State, 30% of Social Housing apartments in any new multi-unit project must be designed to LHDG Platinum Level, with all remaining ground floor and lift-served apartments designed to LHDG Gold Level.
8 Gold Level and Platinum Level dwellings must be located entirely on an accessible level (ground or lift-served floor) and contain the additional features outlined in this document. Houses: The minimum standard for houses is LHDG Gold Level. The LHDG Platinum Level standard is to be applied in response to identified portfolio or client need. Both LHDG Gold Level and Platinum Level houses must also contain the additional features outlined in this document. 6 Town planning Design of projects should consider the objectives of the planning schemes and comply with planning scheme requirements to the maximum extent possible. Meeting service delivery requirements may on occasion require deviation from the planning scheme.
9 Any non-compliance with the planning scheme must be supported by good Design practice, and address the strategic objectives and performance outcomes of the planning schemes to the maximum extent possible. Projects should address relevant Council policies such as provision of footpaths and treatment of the road verge, and Councils requirements for operational activities such as waste collection. 7 Design Principles These Design principles are ordered to assist the Design process. They begin with a general residential diagram illustrating the Design approach, followed by Design principles and finally, address more detailed matters. The order does not imply relative priorities. There are many points of overlap and interconnection. All Design issues are important.
10 Sometimes, the pursuit of one principle may compromise another. In such cases, a shared consideration with the State is required to determine the desired priorities in that particular case as laid out in the Project Agreement, or project initiation brief. Basic approach All housing must be consistent with the central principle, expressed in the following diagram: Interpreting the diagram: Space A represents the road, public access. Space B typically represents the front garden and driveway. Space C represents the dwelling, and Space D the back yard. This diagram represents the provision of spaces or zones with changing degrees of privacy and control, illustrating the transition from the public realm (usually a street) to the private territory of the dwelling and its spaces.















