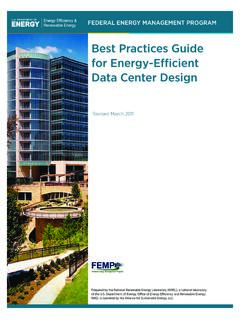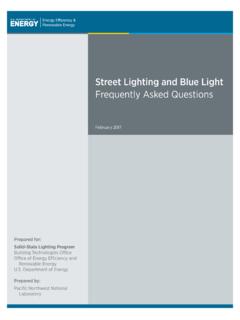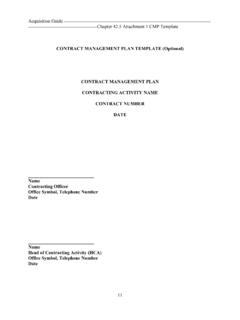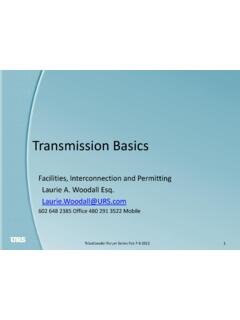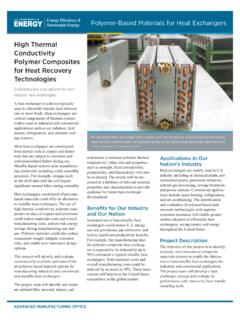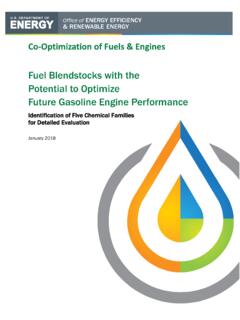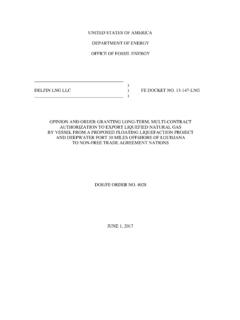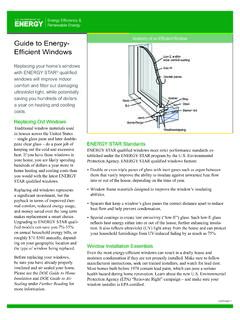Transcription of DOE Zero Energy Ready Home National Program …
1 DOE Zero Energy Ready Home National Program Requirements (Rev. 07) May 1, 2019 Effective for Homes Revised May 1, 2019 Page 1 of 11 Permitted Starting June 1, 2019 To qualify as a DOE Zero Energy Ready Home, a home shall meet the minimum requirements specified below, be verified and field-tested in accordance with HERS Standards by an approved verifier, and meet all applicable codes1. Builders may meet the requirements of either the Performance Path or the Prescriptive path to qualify a The following homes are eligible for DOE Zero Energy Ready Home qualification.
2 Detached dwelling units3 ( single family homes) Dwelling units3 in any multifamily building with 4 units or fewer Dwelling units3 in multifamily buildings with 3 stories or fewer above-grade4 Dwelling units3 in multifamily buildings with 4 or 5 stories above-grade4 Dwellings in eligible multifamily buildings as listed above may be served by central heating, cooling, or hot water5 systems. Partners are also advised that DOE is developing a revised Program design for multifamily dwellings, consistent with the Energy STAR Multifamily New Construction Program , which will be available for use (but not yet required) on/after March 1, 2020.
3 Homes may qualify for DOE Zero Energy Ready Home using either the Prescriptive Path or Performance Path in all locations except CA, for which regional Program requirements have been developed. Note that compliance with these guidelines is not intended to imply compliance with all local code requirements that may be applicable to the home to be built. DOE Zero Energy Ready Home Prescriptive Path The prescriptive path provides a single set of measures that can be used to construct a DOE Zero Energy Ready Home labeled home. Modeling is not required, but no tradeoffs are allowed.
4 Follow these steps to use the prescriptive path: 1. Assess eligibility by using the number of bedrooms in the home to be built to determine the conditioned floor area (CFA) of the Benchmark Home, Exhibit 3. If the CFA of the home to be built exceeds this value, the performance path shall be used. 2. If the prescriptive path is eligible for use based on the prior step, build the home using the mandatory requirements for all labeled homes, Exhibit 1, and all requirements of the DOE Zero Energy Ready Home Target Home, Exhibit 2.
5 The rigor of the specifications in Exhibit 2 shall be met or exceeded. 3. Verify that all requirements have been met using an approved All homes certified through the Prescriptive Path shall be submitted to DOE (email: DOE Zero Energy Ready Home Performance Path While all mandatory requirements for labeled homes in Exhibit 1 shall be met, the performance path provides flexibility to select a custom combination of measures that meet the performance level of the DOE Zero Energy Ready Home HERS Target Home (Exhibit 2). Modeling is required, but measures can be optimized for each particular home or builder.)
6 Follow the steps below to use the performance path with RESNET-accredited Home Energy Rating Software programs: 1. The HERS Index of the DOE Zero Energy Ready Home Target Home is determined. The DOE Zero Energy Ready Home Target Home is identical to the home that will be built, except that it is configured with the Energy efficiency features of the DOE Zero Energy Ready Home Target Home as defined in Exhibits 1 and 2. The HERS Index of the Target Home is automatically calculated in accordance with the RESNET Mortgage Industry National Home Energy Rating Standards.
7 2. A size modification factor is next calculated using the following equation: Size Modification Factor = [CFA Benchmark Home / CFA Home To Be Built] , but not to exceed Where: CFA Benchmark Home = Conditioned Floor Area of the Benchmark Home, using Exhibit 3 DOE Zero Energy Ready Home National Program Requirements (Rev. 07) May 1, 2019 Effective for Homes Revised May 1, 2019 Page 2 of 11 Permitted Starting June 1, 2019 CFA Home to be Built = Conditioned Floor Area of the Home to be Built Since the Size Modification Factor cannot exceed , it only modifies the HERS Index score for homes larger than the CFA of the Benchmark Home.
8 3. The HERS Index of the DOE Zero Energy Ready Home Target Home is calculated next DOE Zero Energy Ready Home HERS Index Target = HERS Index of DOE Zero Energy Ready Home Target Home x Size Modification Factor 4. Complete HERS software calculations for preferred set of Energy measures and verify resulting HERS Index Score at or below DOE Zero Energy Ready Home Target Home HERS Index Score modified, as required, for house size. 7: 5. Construct the home using measures that result in a HERS Index at or below the DOE Zero Energy Ready Home HERS Target, calculated above, and the mandatory requirements for all labeled homes, Exhibit 1.
9 6. Verify that all requirements have been met using an approved verifier. All homes certified through the Performance Path shall be submitted to DOE by submitting the home to the RESNET National Registry or by submitting the compliance verification report to Exhibit 1: DOE Zero Energy Ready Home Mandatory Requirements for All Labeled Homes Area of Improvement Mandatory Requirements 1. Energy STAR for Homes Baseline Certified under Energy STAR Qualified Homes Program Version 3, , or (depending on state), or under Energy STAR Multifamily New Construction Program Version or (depending on state) 8, 9, 10 2.
10 Envelope fenestration shall meet or exceed Energy STAR requirements. See End Note for specific U, SHGC values, and exceptions. 11 Ceiling, wall, floor, and slab insulation shall meet or exceed 2015 IECC levels12,13 3. Duct System Duct distribution systems located within the home s thermal and air barrier boundary or an optimized location to achieve comparable HVAC air handler is located within the home s thermal and air barrier boundary. 4. Water Efficiency Hot water delivery systems (distributed and central) shall meet efficient design requirements15 or Water heaters and fixtures shall meet efficiency criteria16 5.
