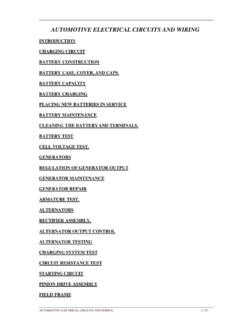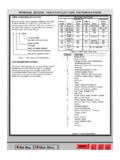Transcription of ELECTRICAL E PERMIT APPLICATION B
1 ASBESTOS CERTIFICATION(NAME OF APPLICANT)(ADDRESSES, FLOOR OR SUITE)I _____CERTIFY THAT THE BUILDING AT_____HAS BEEN INSPECTED OR MEETS THE EXCEPTIONS OF SECTON , THE VIRGINIA UNIFORM STATEWIDE BUILDING CODE. THE ASBESTOS ABATEMENT WILL BE DONE AS PER REQUIREMENT OF THE CLEAN AIR ACT NATIONAL EMISSIONSTANDARD FOR THE HAZARDOUS AIR POLLUTANT (NESHAPS) AND OSHA STANDARDS FOR CONSTRUCTION WORKERS .SIGNATURE _____ABCTHIS IS AN APPLICATION ONLY. IT IS NOT AUTHORIZATION TO START ANY WORK SHALL START UNTIL A PERMIT IS POSTED ON THE JOB ADDRESS (STREET & NUMBER)DCONTRACTOR NAMEHCONTRACTOR STREET ADDRESSJCITYSTATEZIP CODE1!PROPERTY OWNER NAMECFLOOR/ROOM LICENSE TELEPHONE NO. / EMAIL ADDRESS1)CONTRACTOR FAX #OWNER DAYTIME TELEPHONE TYPE1@PROPERTY OWNER ADDRESS/ZIPFCLASS ABCBUILDING INFORMATION1$DESCRIBE CURRENT STRUCTURE USE1^ )IF1 OR 2 FAMILY 3!IF MULTIFAMILY,NUMBER OF UNITSPER STRUCTURE OFFICEUSEONLY1%DESCRIBE PROPOSED STRUCTURE USEDEPARTMENT OF PLANNING AND DEVELOPMENT REVIEWBUREAU OF PERMITS AND INSPECTIONROOM 110 CITY HALL900 E.
2 BROAD STREETRICHMOND, VIRGINIA 23219 PHONE (804) 646-4169 FAX (804) 646-1569 ACC2^FOUNDATION ONLY FOU2&NEW BUILDING NBATTACHED 1 FAMILY 2 FAMILYDETACHED 1 FAMILY 2 FAMILY2*MOVING/RELOCATION REL2(REPAIR/REPLACEMENT REP1&ADDITION ADD1*RESIDENTIALGARAGE AD11(RESIDENTIALDECK AD22)OPENPORCH AD32!ENCLOSEDPORCH AD42@ALTER/REMODELLIGHT AL12#ALTER/REMODELHEAVY AL22$DEMOLITION DEM2%TENANTFITUP FUPCOSTINFO$WORKDESCRIPTIONCONTACTINFORM ATION3%CONTACT PERSON3*CONTACT ADDRESS4)DO YOU WANT TO BE CALLED TOPICK UP PERMIT WHEN ISSUED?3^CONTACT PHONE FAX (EMAIL4!ENGINEER NAME4@ENGINEER PHONE $EMAIL4#ENGINEER FAX (Rev. 07/12)112037-4 PERMIT 13@CHECK ONE(IF APPLICABLE) 1. LODGING HOUSE 2. NURSING HOME 3. ADULT CARERESIDENCEZIP CODENAMEPHONE NO. YES NOTYPE OF WORK TO BE DONEAIR CONDITIONING4%LOW VOLTAGE WORK COVERED BY THIS PERMIT TELEPHONE CABLE TV SOUND INTERCOM COMPUTER CABLES FIBER OPTICS CONTROL WIRING NURSE CALL OTHER ALARMS4^AREA SERVEDBY PERMIT WORK4(WIRINGMETHOD5)NO.)
3 OF STORIESIN BUILDING4&VA POWERINQUIRYNUMBER4*SERVICESIZE3#TOTAL VALUE OF CONTRACT INCLUDING material , LABOR, SUBCONTRACTS OVERHEAD AND PROFIT / A150 A200 A225 A300 A400 A600 A800 A1000 A1200 A1600 A2000 A3000 A4000 AQTYFLUORESCENT HR. RecessedLPSHPSM etal HalideMercury VaporHalogenExitWall PackQTYGENERATORSIZE5 - 10 KW11 - 19 KW20 - 29 KW30 KW50 KW60 KW75 KW100 KW125 KW150 KW175 KW200 KW250 KW275 KW300 KW350 KW400 KW500 KW600 KW650 KW750 KW800 KW900 KW1000 KWOTHERQTYSIZEQTYHEAT COPY OF YOUR STATE CONTRACTOR S LICENSE AND BUSINESS LICENSE MUST BE ON FILE BEFORE A PERMIT WILL BE $DESCRIBE SCOPE OF WORKOFFICE USE ONLYARTS DISTRICTEXISTING USE GROUPIS PROPERTY IN 100 YRFLOOD PLAIN? APPLICATION APPROVED BYDATEAPPLICATION DISAPPROVED BYDATEVIOLATION ON PROPERTYPROPOSED USE GROUPFLOOD CALC. TYPESITE TYPE OF CONSTRUCTIONPERMIT FEEFEE RECEIVEDCHESAPEAKE BAY PROTECTION AREA?RECEIPT BAY MANAGEMENT AREA?
4 PRINTED NAMESIGNATUREDATE CASH CHECK CREDIT CARD YES NO YES NOHISTORICAL DISTRICT YES NODELINQUENT TAXES DUE? YES NO YES NO YES NO YES NO U S B COWNERSAFFIDAVITI HEREBY AFFIRM THAT UNDER THE PROVISIONS OF TITLE OF THE CODE OF VIRGINIA, I AM NOT SUBJECT TO LICENSURE AS A CONTRACTOR OR SUBCONTRACTOR. BY THIS AFFIDAVIT I ASSUME FULLRESPONSIBILITY FOR COMPLETION OF THE PROPOSED WORK IN ACCORDANCE WITH ALL APPLICABLE BUILDING CODES AND LAW. I ALSO UNDERSTAND IT IS A VIOLATION OF STATE LAW TO KNOWINGLY HIRE ANUNLICENSED (B) (Rev. 07/12)112037-4 USE GROUP CODESCODEDESCRIPTIONA1 ATHEATER/STAGEA1 BTHEATER NO STAGEA2 ANIGHTCLUBA2 BRESTAURANT EAT INA3 BMUSEUM/ART GALLERYA3 CLIBRARYA3 DPASSENGER TERMINALA3 FLECTURE HALLA3 HCHURCHA4 ARECREATION CENTERB1 AUTO DEALERSHIPB2 DENTIST/DOCTOR S OFFICEB3 BANKB4 CAR WASHCODEDESCRIPTIONB5 FIRE STATIONB6 FUNERAL HOMEB7 LAUNDRYB8 MEDICAL OFFICEB9 OFFICEB10 BUSINESS - OTHERE1 EDUCATION/SCHOOL 1 TO 12E2 DAYCARE OVER 2 1/2 YEARSF1 FACTORY MODERATE HAZARDF2 FACTORY LOW HAZARDH1 HIGH HAZARDH2 HIGH HAZARDH3 HIGH HAZARDH4 HIGH HAZARDCODEDESCRIPTIONH5 HIGH HAZARDI1 GROUP HOMES 17 OR MOREI2 AINSTITUTIONAL INCAPACITATEDI2 BINSTITUTIONAL DAY NURSERYI3 DETENTION FACILITYI4 ADULT CARE FACILITYI4 BCHILD CARE >5 CHILDREN < YRSMUMIXED USEM1 RETAIL CONVENIENCE STOREM2 RETAIL DEPARTMENT STOREM3 RETAIL SUPERMARKETM4 RETAIL STOREM5 RETAIL AUTO SERVICE STATIONR1 HHOTELCODEDESCRIPTIONNU NO USE SANCTIONED VACANT
5 STRUCTURER1 MMOTELR2 ADORMITORIESR2 BMULTIFAMILYR2 CLODGING HOUSESR3A1&2 FAMILY OVER 3 STORIESR5 ASINGLE FAMILY ATTACHED UNDER 4 STORIESR5 BTWO FAMILY ATTACHED UNDER 4 STORIESR5 CSINGLE FAMILY DETACHED UNDER 4 STORIESR5 DTWO FAMILY DETACHED UNDER 4 STORIESR4 AASSISTED LIVING 5 TO 16 PEOPLES1 STORAGE MODERATE HAZARDS2 STORAGE LOW HAZARDUTEMPORARY/MISCAt the top right hand corner of the APPLICATION is a capital E. This is the space where your PERMIT number will be written after you have paid for thepermit. There is also a capital B, this is where you will write any building PERMIT number that is associated with the ELECTRICAL PERMIT #1 - Fill in the number & streetaddress where the work is being #2 - This is to be used on multi-storycommercial and multi-family residentialprojects. It can be left blank on singlefamily and duplex PERMIT #3 - Fill in the name of the contractordoing the work or your name if you are theowner/tenant and are applying for thepermit as the #4 - Fill in the classification that is onyour contractor s license such as ELE,ESC, #5 - Check the class of licenselocated on your contractor s #6 - Fill in state board of contractor slicense number.
6 It will always begin with2701 or 2705 and be followed by six NOT use a license number that beginswith 2710 as this is a tradesman cardnumber and does not allow you to apply fora #7 - Fill in the contractor s #8 - Fill in the contractor s #9 - Fill in the contractor s city, stateand zip #10 - Fill in the contractor s #11 - Fill in the name of the #12 - Fill in the property owner #13 - Fill in the property owner sdaytime phone #14 - Fill in the current use of theproperty such as restaurant, single familydwelling, duplex, #15 - Fill in the proposed use of theproperty such as restaurant, office,duplex, #16 through #29 - Office use #30 - Fill in when dealing with singlefamily houses and duplexes. Note thedetached and attached designation. If thehouse stands alone and does not touchthe house on either side, it is #31 - Fill in the number of apartmentunits in the #32 - Check the appropriate box, #33 - COST INFORMATION - Fill inthe cost of all labor, materials, overhead,subcontracts and profit.
7 This may be usedto determine how much you pay in #34 - Give a brief description of thework to be #35 - Fill in the name of the person tocontact if there are questions about theapplication or #36 - Fill in the contact person sphone #37 - Fill in the contact person s #38 - Fill in the contact person scomplete #39 - Fill in the contact person se-mail, if #40 - Check whether or not youwould like to be called to pick up thepermit. If you check yes , fill in yourname and phone #41 - If submitting drawings done byan engineer please fill in their name #42 - Fill in the Engineer s #43 - Fill in the Engineer s #44 - Fill in the Engineer s #45 - Fill in all low voltage work beingdone under this #46 - Fill in the square footage of thearea served by this #47 - Provide the Virginia PowerInquiry number here.
8 This number will beprovided to Virginia Power for them tocomplete their #48 - This is the size of service to thebuilding. It may be existing or :TYPE OF WORK TO BE DONE -Give the quantities of all air conditioners,heat pumps, switchboards, panels,fluorescent light fixtures and generatorsthat are to be installed under this #49 - Fill in the wiring method suchas RMC, IMC, EMT, PVC, MC, AC, #50 - Fill in the number of stories inthe #A, B & C - Fill out the asbestoscertification with the Applicant s name,property address and signature, ifrenovating an existing commercialstructure. (This section is not applicable toresidential structures of 4 units or less.)OFFICE USE ONLY DO NOTWRITE IN THIS ON FILLING OUT AN ELECTRICAL PERMIT APPLICATIONVALUE OF WORK INCLUDES LABOR,MATERIALS, SUBCONTRACTS, OVERHEADAND PROFIT. THE FEE IS BASED ONCONTRACTOR S ESTIMATE ORESTIMATECALCULATED BY MEANS, WHICHEVERIS HIGHER SCHEDULE BASED ON VALUE OF CONTRACTOR'S ESTIMATE ORESTIMATE CALCULATED BY MEANS, WHICHEVER IS HIGHER SUBMITTING THIS APPLICATION , I CERTIFY I AM IN COMPLIANCE WITH THE CODE OF VIRGINIA, SECTION ET SEQ; RULES ANDREGULATIONS OF THE VIRGINIA BOARD OF CONTRACTORS AND CHAPTER 14, CODE OF THE CITY OF ONLY - 1 & 2 FAMILYVALUE OF WORKPERMIT FEE$0 - $2000 OVER $2000$ $ **Add $ per thousand or fraction thereof for residential construction.
9 *Add a 2% state surcharge to the final calculated ONLYVALUE OF WORKPERMIT FEE$0 - $2000 OVER $2000$ $ **Add $ per thousand or fraction thereof for commercial construction.*Add a 2% state surcharge to the final calculated fee.



















