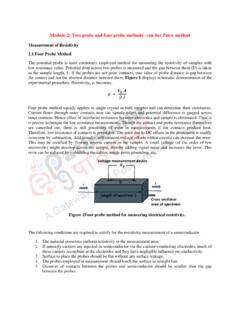Example: dental hygienist
ELEVATION PLAN
furnish vertical height dimensions. Four elevations are customarily drawn, one for each side of the house. An elevation plan ordinarily includes the following: • Identification of the specific side of the house that the elevation represents • Grade lines • Finished floor and ceiling levels • Location of exterior wall corners
Tags:
Information
Domain:
Source:
Link to this page:





