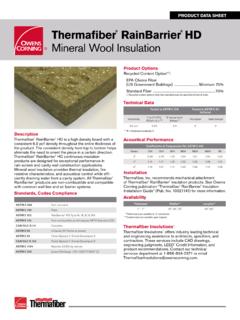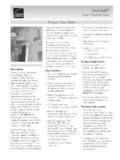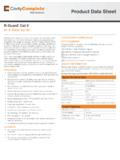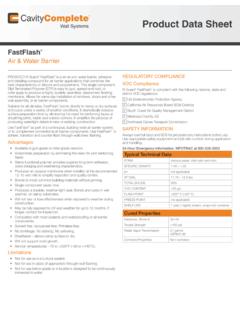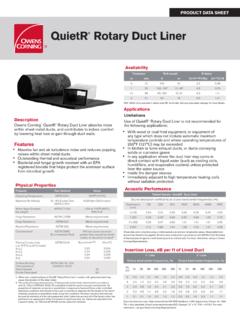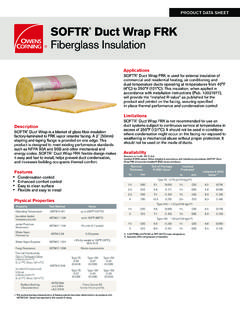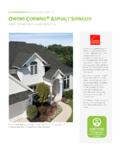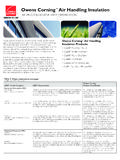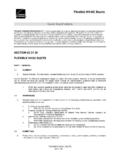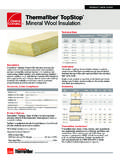Transcription of ENCLOSURE SOLUTIONS Technical Bulletin - Owens Corning
1 Technical BulletinSS-03 ENCLOSURE SOLUTIONS Technical BulletinSS-03 Structural Fire Resistance ASTM E119 Types of Construction and Fire Resistance RatingsThe International Building Code2 (IBC), Section 602, identifi es building construction classifi cations. Some classifi cations require exterior wall fi re resistance ratings of 1, 2 or 3 hours depending on building characteristics, including use and occupancy classifi cation, height and area, fi re separation distances, and other Fire Resistance RatingsIBC Section 703 specifi es that the fi re resistance rating of building walls be determined in accordance with one of several alternative methods including ASTM E119 testing or engineering analysis (Section ).ASTM E119 ASTM E119, Standard Test Methods for Fire Tests of Building Construction and Materials1, evaluates the duration for which building elements such as the Owens Corning ENCLOSURE SOLUTIONS Wall Systems will contain a fi re and retain its structural integrity during a fi re test exposure.
2 The test exposes a wall assembly to a controlled time/temperature fi re exposure for a specifi ed time period. The timed fi re exposure is followed by the application of a fi re hose stream to evaluate the ability of the fi re weakened assembly to withstand both the thermal shock of a sudden cold water stream, and its retained structural integrity. The test standard measures the transmission of heat and hot gases through the wall assembly. For load bearing walls the standard also measures the load carrying ability of the wall assembly during the test Corning ENCLOSURE SOLUTIONS Fire Resistance RatingThe Owens Corning ENCLOSURE Steel Stud Wall Assembly is fi re resistance rated for interior fi re exposure for one and three hours, depending on the components used, on the type of interior gypsum board installed, and if it is load bearing or non-bearing.
3 It is rated for a one hour exterior exposure. See Table 1 for additional details. Some system assemblies and descriptions are also available in the Underwriters Laboratories OnLine Certifi cations Directory. See the live links provided in Table 1 for complete 1: Steel Stud Cavity Wall Fire Resistance Rated Wall System SummaryComponentDesign Options via Third Party Engineering Analysis*UL Assembly V414 UL Assembly V434UL Assembly W429 Interior Fire Rating (Structural)3 hour (Non-Bearing)3 hour (Non-Bearing)1 hour (Bearing or Non-Bearing)3 hour (Non-Bearing)1 hour (Bearing)1 hour (Bearing)Steel Stud, BearingC-shaped, min. 3-1/2 deep, fabricated from No. 20 MSG ( in., min bare steel thickness) corrosion resistant steel. Studs shall be designed in accordance with the current edition of the Specifi cation for the Design of Cold-Formed Steel Structural Members by the American Iron and Steel Institute.
4 All design details enhancing the structural integrity of the wall assembly, including the axial design load of the studs, shall be as specifi ed by the steel stud designer and/or producer and shall meet the requirements of all applicable local code agencies. The max stud spacing shall not exceed 24 in. OC. Studs attached to the fl oor and ceiling runners with in. long Type S12 pan head or 58 in. long Type S-12 low profi le head, self-drilling, self-tapping steel screws on both sides of the , min. 3-1/2 deep, fabricated from No. 20 MSG ( in., min bare steel thickness) corrosion resistant steel. Studs shall be designed in accordance with the current edition of the Specifi cation for the Design of Cold-Formed Steel Structural Members by the American Iron and Steel Institute.
5 All design details enhancing the structural integrity of the wall assembly, including the axial design load of the studs, shall be as specifi ed by the steel stud designer and/or producer and shall meet the requirements of all applicable local code agencies. The max stud spacing shall not exceed 24 in. OC. Studs attached to the fl oor and ceiling runners with in. long Type S12 pan head or 58 in. long Type S-12 low profi le head, self-drilling, self-tapping steel screws on both sides of the , min. 3-1/2 deep, fabricated from No. 20 MSG ( in., min bare steel thickness) corrosion resistant steel. Studs shall be designed in accordance with the current edition of the Specifi cation for the Design of Cold-Formed Steel Structural Members by the American Iron and Steel Institute.
6 All design details enhancing the structural integrity of the wall assembly, including the axial design load of the studs, shall be as specifi ed by the steel stud designer and/or producer and shall meet the requirements of all applicable local code agencies. The max stud spacing shall not exceed 24 in. OC. Studs attached to the fl oor and ceiling runners with in. long Type S12 pan head or 58 in. long Type S-12 low profi le head, self-drilling, self-tapping steel screws on both sides of the BulletinSS-03 ENCLOSURE SOLUTIONS Technical BulletinSS-03 Steel Stud Cavity Wall Fire Resistance Rated Wall System Summary (Continued)ComponentDesign Options via Third Party Engineering Analysis*UL Assembly V414UL Assembly V434UL Assembly W429 Steel Stud, Non-BearingC-shaped, fabricated from min No.
7 20 MSG galv steel, min 3-5/8 in. wide with min 1-5/8 in. legs and min 5/16 in. stiffening fl anges, spaced 16 in. OC. Studs cut 3/4 in. less than assembly , fabricated from No. 20 MSG galv steel, min 3-5/8 in. wide with min 1-5/8 in. legs and min 5/16 in. stiffening fl anges, spaced 16 in. OC. Studs cut 3/4 in. less than assembly , fabricated from min No. 20 MSG galv steel, min 3-5/8 in. wide with min 1-5/8 in. legs and min 5/16 in. stiffening fl anges, spaced 16 in. OC. Studs cut 3/4 in. less than assembly Support for Steel StudsWhere required for lateral support of studs, support may be provided by means of steel straps, channels or other similar means as specifi ed in the design of a particular steel stud wall channel, used for lateral support, fabricated from nom No.
8 16 MSG galv steel, 1-1/2 in. wide with 1/2 in. legs. Fastened at each required for lateral support of studs, support may be provided by means of steel straps, channels or other similar means as specifi ed in the design of a particular steel stud wall required for lateral support of studs, support may be provided by means of steel straps, channels or other similar means as specifi ed in the design of a particular steel stud wall Batt InsulationEcoTouch or Flame Spread 25 Batt,foil or unfaced glass fi ber batts, min 3-1/2 in. thick, having a min density of pcf, , placed to fi ll the interior of the stud paper, foil or unfaced glass fi ber batts, min 3-1/2 in. thick, having a min density of pcf, faced or unfaced mineral wool batts and blankets, 3-1/2 in. thick min, placed to fi ll the interior of the stud paper, foil or unfaced glass fi ber batts, min 3-1/2 in.
9 Thick, having a min density of pcf, or faced or unfaced mineral wool batts and blankets, min 3-1/2 in. thick, placed to fi ll the interior of the stud or Flame Spread 25 Batt,foil or unfaced glass fi ber batts, min 3-1/2 in. thick, having a min density of pcf, , placed to fi ll the interior of the stud Board, Interior, Bearing WallAny 5/8 in. thick UL Classifi ed Gypsum Board that is eligible for use in Design Nos. L501, G512 or U305. Nom 5/8 in. thick, 4 ft wide. Gypsum board applied vertically with joints centered over studs. Fastened to the steel studs with a 1 in. long Type S self-drilling, self-tapping steel screws spaced 8 in. OC along the edges and 12 in. OC in the fi eld of the board. See Gypsum Board*Category (CKNX) for list of 5/8 in. thick UL Classifi ed Gypsum Board that is eligible for use in Design Nos.
10 L501, G512 or U305. Nom 5/8 in. thick, 4 ft wide. Wallboard Gypsum board applied vertically with joints centered over studs. Fastened to the steel studs with a 1 in. long Type S self-drilling, self-tapping steel screws spaced 8 in. OC along the edges and 12 in. OC in the fi eld of the 5/8 in. thick UL Classifi ed Gypsum Board that is eligible for use in Design Nos. L501, G512 or U305. Nom 5/8 in. thick, 4 ft wide. Gypsum board applied vertically with joints centered over studs. Fastened to the steel studs with a 1 in. long Type S self-drilling, self-tapping steel screws spaced 8 in. OC along the edges and 12 in. OC in the fi eld of the board. See Gypsum Board*Category (CKNX) for list of Board,Interior,Non-Bearing WallAny 5/8 in. thick UL Classifi ed Gypsum Board that is eligible for use in Design No.
