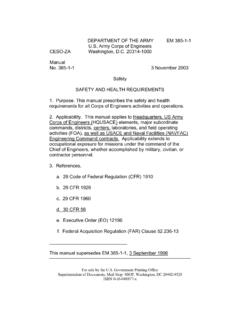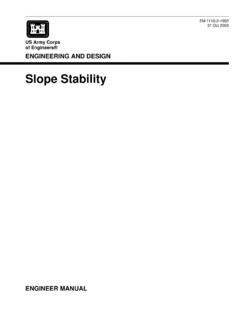Transcription of ENGINEERING AND DESIGN
1 US Army Corps of Engineers ENGINEERING AND DESIGN ETL 1110-2-584 30 June 2014 DESIGN OF HYDRAULIC STEEL STRUCTURES ETL 1110-2-584 30 Jun 14 THIS PAGE INTENTIONALLY LEFT BLANK ---------------------------------------- --~---__,_ CECW-CE Technical Letter No. ETL 1110-2-584 DEPARTMENT OF THE ARMY Army Corps ofEngineers Washington, DC 20314-1000 EXPIRES 30 JUNE 2019 ENGINEERING and DESIGN DESIGN OF HYDRAULIC STEEL STRUCTURES ETL 1110-2-584 30 June 2014 1. Purpose. This manual prescribes guidance for designing new hydraulic steel structures (HSS) by Load and Resistance Factor DESIGN (LRFD). This guidance is not intended for use in designing repairs to existing HSS. Allowable Stress DESIGN (ASD) guidance is provided for those structure types where LRFD criteria have yet to be developed.
2 2. Applicability. This manual applies to HQUSACE elements, major subordinate commands, districts, laboratories, and field operating activities having responsibility for DESIGN of civil works projects. 3. Distribution Statement. Approved for public release; distribution is unlimited. 4. References. References are listed in Appendix B. FOR THE COMMANDER: 7 Appendices Appendix A Appendix B Structures Appendix C Appendix D Appendix E AppendixF Appendix G References Types ofHydraulic Steel Miter Gates Spillway Tainter Gates Vertical Lift Gates Closure Gates Bulkheads and Stoplogs ~~L ~--="TON, , SES Chief, ENGINEERING and Construction Division Army Corps of Engineers This manual supersedes EM 1110-2-2105, dated 31 March 1993, EM 1110-2-2701, dated 30 November 1997, EM 1110-2-2702, dated 01 January 2000, EM 1110-2-2703, dated 30 June 1994, and 1110-2-2705, dated 31 March 1994.
3 ETL 1110-2-584 30 Jun 14 2 THIS PAGE INTENTIONALLY LEFT BLANK i DEPARTMENT OF THE ARMY ETL 1110-2-584 Army Corps of Engineers CECW-CE Washington, DC 20314-1000 Circular No. ETL 1110-2-584 30 June 2014 EXPIRES 30 JUNE 2019 ENGINEERING and DESIGN DESIGN OF HYDRAULIC STEEL STRUCTURES TABLE OF CONTENTS Paragraph Page Chapter 1. Introduction Purpose.. 1-1 Applicability.. 1-1 1-1 Background.. 1-1 DESIGN Policy.. 1-2 Mandatory 1-2 Reuse of Existing Designs.. 1-3 Evaluation of Existing HSS.. 1-3 Structures Other Than HSS.. 1-3 Chapter 2. DESIGN Considerations DESIGN Philosophy.. 2-1 2-4 Materials.. 2-6 Member Types.. 2-7 Analysis.. 2-8 Corrosion Control.. 2-9 Inspection and Maintenance.. 2-10 Plans and Specifications.. 2-10 Fabrication and Erection.
4 2-10 Deviations from Prescribed DESIGN .. 2-10 Chapter 3. DESIGN DESIGN Basis.. 3-1 3-4 Load Factors and Load Combinations.. 3-7 Allowable Stress DESIGN (ASD).. 3-7 ETL 1110-2-584 30 Jun 14 ii Paragraph Page Chapter 4. Fatigue and Fracture DESIGN for Fatigue.. 4-1 DESIGN for Fracture.. 4-3 Chapter 5. Connections and Detailing. DESIGN of Connections.. 5-1 Detailing for Performance.. 5-10 Detailing for 5-12 Chapter 6. Designing for Operations and Maintenance Operability .. 6-1 Maintenance.. 6-2 Chapter 7. Fabrication. Fabrication 7-1 Use of Guide Specifications.. 7-2 Fabrication Shop Certification.. 7-4 7-5 Installation of Bolted Structural Connections.. 7-9 Fabrication Shop Quality Assurance.. 7-10 Appendix A A-1 Appendix B Types of Hydraulic Steel Structures.
5 B-1 Appendix C Miter Gates .. C-1 Appendix D Spillway Tainter Gates .. D-1 Appendix E Vertical Lift Gates .. E-1 Appendix F Closure Gates .. F-1 Appendix G Bulkheads and Stoplogs .. G-1 ETL 1110-2-584 30 Jun 14 iii LIST OF FIGURES Figure B-1 Miter Gate. B-6 Figure B-2 Submersible Lift Gate. B-6 Figure B-3 Sector Gate. B-7 Figure B-4 Tainter Gate. B-7 Figure B-5 One-Piece Bulkhead. B-8 Figure B-6 Bulkhead. B-8 Figure B-7 Poiree Dam (Side View). B-9 Figure B-8 Poiree Dam. B-9 Figure B-9 Floating Bulkhead. B-10 Figure B-10 Lifting Beam. B-10 Figure C-1 Point load impact for miter gate girders. C-4 Figure C-2 Girder Data, Horizontally Framed Miter Gate. C-5 Figure C-3 Girder Tapered End Section. C-8 Figure A1-1 Schematic Drawing of a Typical Miter-Type Lock-Gate Leaf.
6 C-55 Figure A1-2 Schematic Drawing of Panel ak. C-56 Figure A1-3 Displacements of Points of Panel ak. C-57 Figure A1-4 Positive and Negative Diagonals of a Typical Leaf. C-58 Figure A1-5 Shear Diagram for Typical Vertically Framed Lock-Gate Leaf. C-70 Figure A1-6 Shear Diagram for Web of the Right-Hand Part of the Top Girder. C-71 Figure A1-7 Lower Gate Leaf, MacArthur Lock, Sault Ste. Marie. C-73 Figure A1-8 Forces Acting on Leaf Being Opened. C-76 Figure A1-9 Schematic Drawing of a Vertically Framed Leaf. C-82 Figure A1-10 Average Vertical Section through Leaf. C-83 ETL 1110-2-584 30 Jun 14 iv LIST OF FIGURES Figure A1-11 Torsional Forces on Leaf. C-85 Figure A1-12 Vertical and Longitudinal Arrangement of Leaf Panels. C-89 Figure A1-13 Displacement of Points of a Vertical Divided Panel.
7 C-91 Figure A1-14 Methods for Prestressing Diagonal. C-94 Figure D-1 Overall View of Navigation Dam from Downstream. D-25 Figure D-2 Downstream View of a Typical Tainter Gate. D-26 Figure D-3 Typical Navigation Tainter Gate D-27 Figure D-4 Hydraulically Operated Tainter Gate. D-28 Figure D-5 Typical Flood Control or Hydropower Tainter Gate. D-29 Figure D-6 Loads Due to Various Wire Rope Configurations D-30 Figure D-7 Primary Tainter Gate Components. D-31 Figure D-8 Horizontal Girder Lateral Bracing. D-32 Figure D-9 Downstream Vertical Truss (Typical Configurations). D-33 Figure D-10 End Frame Bracing (Typical Arrangements). D-34 Figure D-11 Trunnion Tie. D-35 Figure D-12 Girder Frame Model Loads And Boundary Conditions. D-36 Figure D-13 Trunnion Hub Flange. D-37 Figure D-14 Bottom Seal Configurations.
8 D-38 Figure D-15 Wire Rope Connection Bracket. D-39 Figure D-16 Typical Gate Bumper Assembly. D-40 Figure D-17 Trunnion Assembly with Cylindrical Bushing. D-40 Figure D-18 Spherical Bearing. D-41 Figure D-19 Center-Pin Mount Bearing. D-42 ETL 1110-2-584 30 Jun 14 v LIST OF FIGURES Figure D-20 Trunnion Assembly Structural Component Layout. D-43 Figure D-21 Typical Trunnion Yoke Assembly. D-44 Figure D-22 Trunnion Pin and Retainer Plate. D-44 Figure D-23 General Arrangement of Gate Anchorage. D-45 Figure D-24 Post-Tensioned Anchorage System. D-46 Figure D-25 Concrete Trunnion Girder. D-47 Figure D-26 Steel Trunnion Girder. D-47 Figure D-27 Submergible Tainter Gate Typical Cross-section. D-48 Figure D-28 Submergible Tainter Gate Typical End Frame. D-49 Figure E-1 Submersible Lift Gate, Normal Operation.
9 E-8 Figure E-2 Submersible Lift Gate, Hydrostatic Loading Diagram, Downstream Leaf, Seals Effective. E-8 Figure E-3 Submersible Lift Gate, Hydrostatic Loading Diagram, Downstream Leaf, Seals Ineffective. E-8 Figure E-4 Submersible Lift Gate, Hydrostatic Loading Diagram, Upstream Leaf, Seals Effective. E-8 Figure E-5 Submersible Lift Gate, Hydrostatic Loading Diagram, Upstream Leaf, Seals Ineffective. E-9 Figure E-6 Overhead Lift Gate with Crossover Gallery, Hydrostatic Loading. E-9 Figure E-7 Overhead Lift Gate without Crossover Gallery, Hydrostatic Loading. E-9 Figure E-8 Submersible Lift Gate, Hydrodynamic Loading For Passing Ice And Debris. E-9 Figure E-9 Single-Section Spillway Crest Gate. E-13 Figure E-10 Single-Section Spillway Crest Gate, Hydrostatic Loading Diagram.
10 E-14 Figure E-11 Multiple-Section Spillway Crest Gate. E-14 Figure E-12 Multiple-Section Spillway Crest Gate, Hydrostatic Loading Diagram, ETL 1110-2-584 30 Jun 14 vi LIST OF FIGURES Top And Bottom Sections Split. E-15 Figure E-14 Outlet Gate With Downstream Seal with an Upstream Skin Plate. E-18 Figure E-15 Outlet Gate, Hydrostatic Loading, Downstream Seal with an Upstream Skin Plate. E-18 Figure E-16 Outlet Gate with Upstream Seal with an Upstream Skin Plate. E-19 Figure E-17 Outlet Gate, Hydrostatic Loading, Upstream Seal with an Upstream Skin Plate. E-19 Figure F-1 Stoplog Closure Structure with Center Post. F-9 Figure F-2 Swing-Gate Closure Structure. F-9 Figure F-3 Tieback Linkage for Double-Leaf Swing Gate. F-10 Figure F-4 Miter Gate Closure Structure. F-11 Figure F-5 Rolling Gate Closure Structure.















