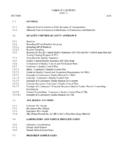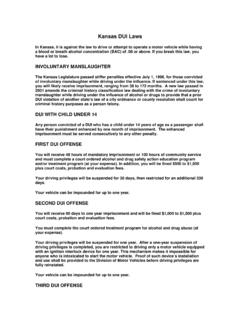Transcription of ERRATA SHEET FOR STANDARD SPECIFICATION BOOK FOR STATE ...
1 15-ER-1-R13. SHEET 1 of 16. ERRATA SHEET FOR STANDARD SPECIFICATION BOOK FOR STATE . ROAD AND BRIDGE CONSTRUCTION, EDITION 2015. SECTION 101. DEFINITIONS AND TERMS. Page 100-4, subsection Add the following: ELECTRONIC DESIGN FILES - One or more of the following files that KDOT furnishes to the Contractor in electronic form: Base file (plan view of entire project length);. Cross Section Stack files (vertical layout of cross sections);. Existing Ground Survey (existing ground contours in three-dimensions);. Cross Section SHEET Files (final cross section sheets). Vertical Alignment description files Existing & Proposed Horizontal Alignment description files Cross Section Report files Superelevation description files Existing and Proposed Three-Dimensional Surfaces Three-Dimensional Line String File These files are not considered Contract Documents or Exploratory Work Documents. Page 100-6, subsection Delete the definition for PART V, and replace with the following: Part V (2018 version) of the KDOT Construction Manual which primarily refers to materials and tests for materials used in the project.
2 Part V (2018 version) is a Contract Document. SECTION 102. BIDDING REQUIREMENTS AND CONDITIONS. Page 100-9, subsection Delete subsections E., G. and H. and replace with the following: E. Bridge Repair: Bridge Repair, Area Prepared for Patching, Multi-Layer Polymer Overlay, Slurry Polymer Concrete Overlay, Polymer Overlay Repair, Bridge Expansion Devices. G. Retaining Wall Systems: MBW and MSEW Precast Panels. H. Retaining Walls: Cast-in-place and Landscape Retaining Wall Systems (less than 6 feet high). Add subsection : Z. Stabilized Subgrades and Base Courses: Less than 20,000 SQYD. Subgrade Modification, Lime Treated Subgrade, Cement or Fly Ash Treated Subgrade, Crushed Stone Subgrade, Aggregate Base, Cement Treated Base, Granular Base. SECTION 105. CONTROL OF WORK. Page 100-42, subsection , and the following: e. Timely Submittal. Provide subcontractor approval forms to the Field Engineer at least 5 business days prior to subcontractor starting work.
3 If the Contractor desires the subcontractor approval forms to be reviewed in less than 5 business days, notify the Field Engineer that the time for review and approval is critical. While KDOT. will attempt to accommodate the Contractor's time frame, KDOT makes no guarantee that KDOT will complete the review process in less than 5 business days. 15-ER-1-R13. SHEET 2 of 16. f. Timely Review. Within 5 business days after the Contractor has provided subcontractor approval forms to the Field Engineer, the Field Engineer will review and either approve or reject the subcontractor approval forms. If rejected, correct and resubmit revised subcontractor approval forms for the Engineer's approval. Allow the Field Engineer a reasonable time (or at least 5 business days ) for subsequent review and approval. The Contractor assumes all risk of delay incurred for revisions and the Engineer's review of these revisions.
4 SECTION 155. ASPHALT SURFACING AND ASPHALT RECYCLING EQUIPMENT. Page 150-14, delete subsection (2)(b) and replace with the following: (b) Reclaimed Asphalt Pavement (RAP) Material Conveyor. If the plant is used for recycling, a dual weighing system is required to control delivery of virgin aggregate and RAP material to the drum. Equip the system with interlocking mechanisms that shall accurately deliver virgin aggregates and RAP material in proper proportions. Belt scales for the RAP material shall comply with subsection (2). SECTION 501. PORTLAND CEMENT CONCRETE PAVEMENT. Page 500-4, subsection , delete third line and replace with the following: Reinforcing Steel .. DIV 1600/SEC 711. SECTION 502. PORTLAND CEMENT CONCRETE PAVEMENT. Page 500-23, subsection , delete third line and replace with the following: Reinforcing Steel .. DIV 1600/SEC 711. SECTION 601. ASPHALT APPLICATION TEMPERATURES.
5 Page 600-1, subsection , delete TABLE 601-1 and replace with the following: TABLE 601-1: ASPHALT APPLICATION TEMPERATURES. TEMPERATURE RANGE. ( F). TYPE AND GRADE. Spraying Plant Mixing Min. Max. Min. Max. Asphalt Binder 275 340 * *. Cutback Asphalt, MC 30 88 125 88 125. Cutback Asphalt, MC & RC 70 &250 125 200 125 200. Cutback Asphalt, MC & RC 800 & 3000 150 250 150 250. Asphalt Rejuvenating Agent, ARA 70 150 70 150. Emulsified Asphalt, CRS-1H, RS-1H, SS-1HP, 100 180 100 180. CMS-1, MS-1, HFMS-1, RS-1HP, CRS-1HP. Emulsified Asphalt, SS-1H, CSS-1H None 150 None 150. Emulsified Asphalt, CSS-1HM, CSS-Special None 120 None 120. EBL 120 180 NA NA. * Use the Producer's recommended mixing temperature range. 15-ER-1-R13. SHEET 3 of 16. SECTION 605. SURFACE RECYCLED ASPHALT CONSTRUCTION. Page 600-43, delete subsection (2) and replace with the following: (2) Operation Number 2. Use an asphalt paver equipped with automatic grade control to spread and finish the amount specified of the new asphalt surface material.
6 SECTIONS 601 and 602 apply. If a HMA overlay is included in the contract, place the HMA and surface recycle concurrently without remixing or blending the two. SECTION 608. CHIP SEALS. Page 600-50, subsection , delete the first paragraph and replace with the following: Immediately following the application of the asphalt material, spread cover material with a self-propelled aggregate spreader in quantities designated in the Contract Documents. Operate the aggregate spreader and haul trucks delivering material to the spreader at a speed less than or equal to 5 miles per hour. The tires of the trucks or aggregate spreaders shall not come in contact with the fresh asphalt material at any time. Page 600-50, subsection , delete TABLE 608-1 and replace with the following: TABLE 608-1: RATES OF APPLICATION FOR CHIP SEAL. Aggregate Asphalt Material Asphalt Type Composition Cu. Gal/Sq. Yd. Type**.
7 24 foot width* Residue*. CM-A Sand-Gravel 105 CRS-1H/CRS-1HP. CM-B Sand-Gravel 135 CRS-1H/CRS-1HP. CRS-1H/CRS-1HP. CM-D Crushed Sandstone 145 or RS-1H/RS-1HP. CM-K Limestone 140 RS-1H/RS-1HP. CM-L-1 Lightweight 85 CRS-1H/CRS-1HP. CM-L-2 Lightweight 115 CRS-1H/CRS-1HP. CM-L-3 Lightweight 150 CRS-1H/CRS-1HP. *Rates shown are estimated and will be adjusted to comply with actual field conditions. ** The required asphalt type will be listed in the contract. Asphalt type may be changed with approval of the DME. SECTION 615. SAW AND SEAL JOINTS (HMA OVERLAY). Page 600-92, subsection , delete the third paragraph and replace with the following: Configure the joints according to FIGURE 615-1 or 615-2 within 1 inch horizontally above the existing joint. SECTION 703. DRILLED SHAFTS. Page 700-11, subsection , delete from Method C to end of and replace with the following: Method C (Figure 3): Use a tremie tube, with a sealed gate separating ground water and concrete, to place concrete in the shaft.
8 Fully charge the tremie tube and hopper, then raise the tremie tube by 1 tremie diameter and seal the discharge end of the tremie tube with the fresh concrete. (3) For both Dry and Wet Pours. When the concrete reaches the top of the shaft, continue placing concrete (over-pump) to expel any excess water, debris or unsound concrete. If the casing extends above the planned shaft elevation the excess material must be expelled by providing an outlet in the casing above the planned elevation if the shaft. Do not bail the excess material out of the shaft. On all wet pours, regardless of the method used, the Engineer 15-ER-1-R13. SHEET 4 of 16. will make a set of cylinders (in addition to normal concrete cylinder sampling requirements) from the top of the shaft after completing over-pumping. This set of cylinders will be used to verify a compressive strength of 1800 psi before proceeding with subsequent substructure ( columns, abutments, etc.)
9 Construction. Prior to constructing the portion of the substructure that attaches to the drilled shaft, thoroughly clean the top of the drilled shaft to facilitate the bond at the cold joint. SECTION 704. PILING. Page 700-20, subsection (1), delete the 6th bullet and replace with the following: Restrike for 20 blows or until the pile penetrates an additional 4 inches, whichever comes first. Record the penetration for every 5 blows. In the event the pile movement is less than inch during the restrike, the restrike may be terminated after 10 blows. Page 700-20, subsection (2), delete the last bullet and replace with the following: The Test Pile is then immediately restruck with the warmed-up hammer for 20 blows or until the pile penetrates an additional 4 inches, whichever comes first. Record the penetration for every 5 blows. In the event the pile movement is less than inch during the restrike, the restrike may be terminated after 10 blows.
10 SECTION 717. BRIDGE OVERLAYS. Page 700-93, subsection , third paragraph, second sentence, delete "7-day" and replace with "required". SECTION 729. MULTI-LAYER POLYMER CONCRETE OVERLAY. Page 700-109, delete subsection and replace with the following: a. General. Wet cure concrete on new bridge decks for 14 days and allow the deck to dry for 14 days before applying the overlay. Portland cement concrete patches require a minimum cure period of 14 days before application of the overlay. SECTION 731. AREA PREPARED FOR PATCHING. (EXISTING CONCRETE BRIDGE DECKS). Page 700-119, delete subsection and replace with the following: d. Bridge Decks That Receive a Multi-Layer, Single-Layer or Slurry Polymer Concrete Overlay. (1) Polymer concrete materials may be used for patching of the concrete bridge deck. For shallow patches, 3 inches maximum depth, polymer concrete overlay resin and FA-C aggregate, TABLE 1102-6, may be used.












