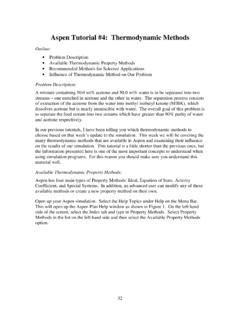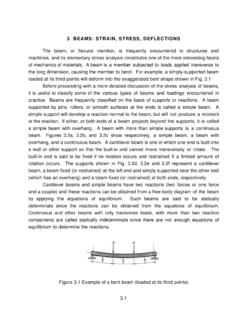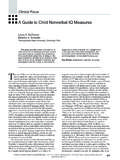Transcription of Excavations and Excavation Supports
1 UNIVERSITY OF WASHINGTON. DEPARTMENT OF CONSTRUCTION MANAGEMENT. CM 420. TEMPORARY STRUCTURES. Winter Quarter 2007. Professor Kamran M. Nemati Temporary Structures Excavations and Excavation Supports CM 420. TEMPORARY STRUCTURES. Lesson 5: Excavations and Excavation Supports (Earth-Retaining Structures). Overview The seventh lesson provides an overview on Excavation Supports and earth-retaining structures. Excavation support systems are temporary earth retaining structures that allow the sides of Excavation to be cut vertical or near vertical. They are used to minimize the Excavation area, to keep the sides of deep Excavations stable, and to ensure that movements will not cause damage to neighboring structures or to utilities in the surrounding ground.
2 Lesson Objectives By the end of this lesson you will be able to: describe stability of slopes for Excavations and methods of preventing the movement of Excavation walls;. recognize shallow trenches and deep cuts;. describe soldier beam and lagging;. describe soil nailing systems;. recognize Excavation bracing systems. Reading Assignment Class notes. Optional Reading- Ratay, Chapter 8 Earth-Retaining Structures.. CM 420 TEMPORARY STRUCTURES LESSON 5: Excavations AND Excavation Supports . Introduction In many construction jobs deep Excavations must be made before the structure can be built. Excavation support systems are temporary earth retaining structures that allow the sides of Excavation to be cut vertical or near vertical.
3 This is done to maximize the size of an Excavation ; when the price of real estate is high or space is limited by property lines, utilities or existing structures. When Excavations have the potential to endanger lives or adjacent properties, bracing to support the soil must be designed. The Occupational safety and Health Act (OSHA) requires that all trenches exceeding 5 feet in depth be shored. In large construction areas, Excavation walls may be sloped, instead of providing structural support . Slope failure mechanisms can be classified in three categories: rotational slump in homogeneous clay, translational slice in cohesionless sand or gravel, and slip along plane of weakness.
4 Driving forces are the component of soil weight downslope (forces causing instability), and resisting forces are the soil strength acting in the opposite direction (resisting forces). Slope failure occurs when driving forces exceed the resisting forces (Figure 1a). Figure 1a Slope mechanisms. From top to bottom: rotational slump in homogeneous clay, translational slide in cohesionless sand or gravel, and slip along plane of weakness. Factor of safety (FS) is defined as the ratio of resisting forces (or moments) to the driving forces (or moments). If FS 1, the slope will fail, if FS > 1, the slope is theoretically stable. The usual FS required is between and Page 2 of 14.
5 CM 420 TEMPORARY STRUCTURES LESSON 5: Excavations AND Excavation Supports . The information required to estimate the factor of safety for a slope are: the soil and water profile, the kinematics of potential slope failure, the strength and weight of soils, and the proposed slope geometry. The stability number, which depends on soil cohesion and friction and the slope angle from the horizon is defined as: H C. NS =. c Where is the unit weight of soil, Hc is the critical height, and c is the cohesion. Critical height is the maximum depth up to which the Excavation can be carried out without causing a failure. Example: A cut slope is to be made in a soft clay with its sides rising an angle of 75 to the horizontal.
6 The resulting stability number is Given soil cohesion, c = 650 psf and soil unit weight, = 110 pcf, determine the maximum depth up to which the Excavation can be carried out. H C cN s 650 NS = Hc = = = ft c 110. If the cut described above is made to only 10 feet, what is the factor of safety of the slope against sliding? H C ft FS = = = H 10 ft Table 1 shows the theoretically safe depths for vertical cuts in different soil consistencies, which indicates that the slope failures are probable in shallow Excavations only for very soft to medium homogeneous clays. By flattening the slope angle from 90 to 45 , significant improvement in the factor of safety for a slope of a given height can be achieved.
7 Table - 1: Theoretical Safe Heights for Homogeneous Clay Cut Slope with Vertical Sides Unconfined Compressive Soil Strength, Cohesion, c Safe Height, H. Consistency qu (psf) (psf) (ft). Very soft < 500 < 250 <5. Soft 500 1000 250 500 5 10. Medium 1000 2000 500 1000 10 20. Stiff 2000 4000 1000 2000 20 40. Very stiff 4000 8000 2000 4000 40 80. Hard > 8000 > 4000 > 80. Temporary slope protection should be provided to prevent sloughing of soil materials into the Excavation , such as coating or other impervious material applied to the slope. Direct rainfall on such slopes causes rapid erosion. To prevent slope erosion in rainstorms, spray-on product are used on silty soil materials to bind the soil particles on the surface.
8 Plastic covering can be used to prevent changes in moisture content on the surface of the slope to maintain stability, as shown in Figure 1b. Chain link fence can be draped over a slope surface, when the slope contains significant amount of loose large rocks. Page 3 of 14. CM 420 TEMPORARY STRUCTURES LESSON 5: Excavations AND Excavation Supports . Figure 1b - Use of plastic sheets for slope protection in a shallow Excavation Shallow Trenches The primary function of any trench support method is to protect people from caving ground. The secondary function is to provide support to nearby structures and allow equipment access to the work. For deep trenches the most feasible and cost effective support method should be devised by weighing different alternatives for trench method of Excavation , pipe laying, backfill, schedule and obstructions.
9 In any given project several trench support methods may be used to accommodate different conditions. There is no one-size-fits-all solution to the process of selecting and designing a trenching support method. The first steps are to read the plans, specifications and geotechnical reports to understand the constraints and conditions that will be encountered. Where the soil will not remain open without caving, a form of trench support can be utilized. Temporary support methods such as trench boxes or hydraulic shoring have been utilized. Trench boxes are generally used in open areas, it is a structure that Supports the sides of an Excavation and is designed to prevent cave-ins (Figure 2).
10 Trench boxes are different from shoring because, instead of shoring up or otherwise supporting the trench face, they are intended primarily to protect workers from cave-ins and similar incidents. The excavated area between the outside of the trench box and the face of the trench should be as small as possible. The space between the trench boxes and the Excavation side are backfilled to prevent lateral movement of the box. Figure 2 A typical trench box Page 4 of 14. CM 420 TEMPORARY STRUCTURES LESSON 5: Excavations AND Excavation Supports . The permeability of the geologic material must be low enough to avoid the necessity of dewatering for these methods to be successful.














