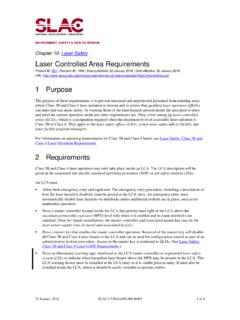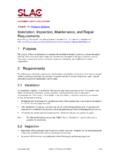Transcription of Exit Path Requirements - Stanford University
1 ENVIRONMENT, SAFETY & HEALTH DIVISION 30 September 2019 SLAC-I-730-0A12S-005-R002 1 of 3 Chapter 12: Fire and Life Safety exit path Requirements Product ID: 504 | Revision ID: 2153 | Date published: 30 September 2019 | Date effective: 30 September 2019 URL: 1 Purpose The purpose of these Requirements is to ensure the availability of exit paths. They cover maintenance, inspection, repair, and modification. They apply to workers and supervisors, area and building managers, the SLAC fire marshal, and Facilities and Operations. 2 Requirements An exit path is a continuous and unobstructed way of travel from any point in a building or structure to an exit leading outside of the building or structure. An exit path consists of Corridors, hallways, stairways, and/or aisles leading to an exit door An exit door The path or way outside of the exit door that leads away from the building to a SLAC emergency assembly point Associated emergency lighting and signage, as required by code All buildings at SLAC designed for human occupancy must have continuously unobstructed exit paths to permit prompt evacuation and allow immediate access for responding emergency personnel.
2 Maintenance, Inspection, and Repair Managers and supervisors ensure that adequate exit paths are maintained. Building managers ensure that inspections of exit paths (including exit doors) are performed during routine building safety walkthroughs, and management walkthroughs, but no less than once per year. Building managers contact Facilities, through the Facilities Service Request System, to have components of an exit path repaired. Modification All exit path modifications require a fire safety review of the plans, following the General Policy and Responsibilities: ESH Project Review Procedure. Existing buildings may be occupied during repairs and modifications only if their exit paths are continuously maintained or other measures are taken to provide equivalent safety.
3 Impairments to occupied building exit paths are tracked by the SLAC fire marshal. (The SLAC fire marshal must be notified, using the exit -impair listserv, before impairing exits in occupied buildings.) SLAC National Accelerator Laboratory Environment, Safety & Health Division Chapter 12 | exit path Requirements 30 September 2019 SLAC-I-730-0A12S-005-R002 2 of 3 exit Signs All exits must be clearly visible and conspicuously marked with an illuminated exit sign. exit signs with an arrow must be placed such that building occupants can determine the direction of the nearest exit from any point. If a non-exiting door is likely to be mistaken for an exit , a NO exit sign must be posted on it. Area and building managers are responsible for ensuring that exit and NO exit signs are posted where appropriate in their buildings.
4 Emergency Lighting Emergency lighting, which automatically illuminates during power outages, is required in all buildings except those with ample natural light that are occupied only during daylight hours. Emergency lighting systems must provide one or more foot-candles throughout an exit path for at least hours after a power outage occurs. Emergency lighting systems must be battery-powered, regardless of whether or not generator-based backup power is provided. Emergency lights are maintained by Facilities and are tested monthly (except in areas of limited accessibility which are tested during periods when entrance to the area is allowed). exit Doors exit doors must be side-hinged. They must also swing in the direction of exit when serving an area with an occupant load of 50 or more.
5 Buildings must have at least two separate exit doors that are remote from each other, unless a building or room is so small and so arranged that a second exit door does not improve safety. Never install locks on exit doors that prevent free escape from the inside of the building. Corridors, Stairways, and Aisles Corridors and stairways in office areas must be at least 44 inches wide. Some existing office areas may have corridors and stairways that are less than 44 inches wide. If and when such corridors and stairways in existing office buildings are renovated, they must be widened to 44 inches. Corridors and stairways in new industrial areas must be at least 36 inches wide. Corridors and stairways in existing industrial buildings or areas must be at least 28 inches wide.
6 Open office areas must be arranged to provide clear and continuous paths that lead to two exits. In shared office areas with established aisles between desks or cubicles, minimum aisle width for life safety purposes is 28 inches, or 32 inches if wheelchair access is required. Storage Keep work areas reasonably clear of equipment, furniture, storage containers, and other objects that could interfere with orderly evacuation. Observe these storage rules for exit paths: Do not use exit paths for open storage at any time. Keep exit paths unobstructed at all times. SLAC National Accelerator Laboratory Environment, Safety & Health Division Chapter 12 | exit path Requirements 30 September 2019 SLAC-I-730-0A12S-005-R002 3 of 3 Anchor equipment, furniture, shelf units, and cabinets that could tip and block any part of an exit path .
7 New cabinets or lockers in corridors or aisles must conform to all of the following specifications: Installed along one side of the corridor or aisle only Situated at least six feet away from the corridor or aisle s exit door Metal Labeled with their contents and the name and extension of the person, department, or group using them Cabinets or lockers in corridors or aisles must not Interfere with the minimum width Requirements for exit paths Be used to store flammable or combustible liquids and gases without written approval of the SLAC fire marshal. 3 Forms The following are forms required by these Requirements : Facilities Service Request System. System for requesting services from Facilities and Operations exit -impair listserv. Listserv required for notifying the SLAC fire marshal before impairing exits in occupied buildings.
8 4 Recordkeeping The following recordkeeping Requirements apply for these Requirements : None 5 References SLAC Environment, Safety, and Health Manual (SLAC-I-720-0A29Z-001) Chapter 12, Fire and Life Safety Fire and Life Safety: Fire Protection Equipment Requirements (SLAC-I-730-0A12S-004) Fire and Life Safety: Portable Fire Extinguisher Requirements (SLAC-I-730-0A12S-001) Chapter 1, General Policy and Responsibilities General Policy and Responsibilities: ESH Project Review Procedure (SLAC-I-720-0A24C-001) Other SLAC Documents Fire Protection Resource Site (FireFacts) (SharePoint)

















