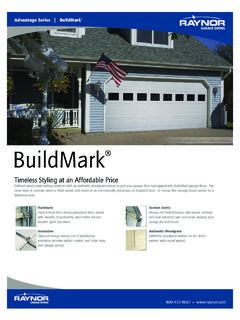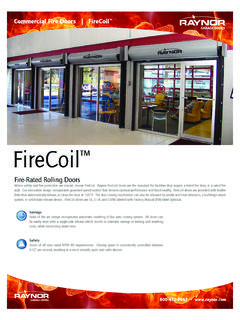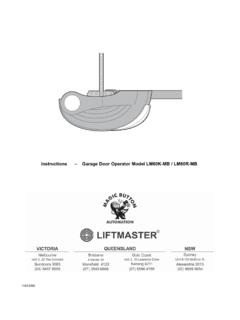Transcription of Fabric Covered “Hoop” Buildings for Alpacas A
1 H u s b a n d r y H i n t s by Bill and Sherri Duey Well-planned barns and pastures, and innovative use of high- and low-tech gadgets can make life on the farm much easier. If you have any helpful husbandry hints, Alpacas Magazine would love to hear from you. Fabric Covered Hoop Buildings for Alpacas A number of alpaca owners are finding that Fabric Covered Buildings offer excellent features for sheltering Alpacas and are turning to these hoop 4. Maximize ventilation in summer 5. No interior support columns allow for variety of pen configurations Buildings for their herds. Fabric - Covered structures, 6. Very quiet Fabric does not reflect sound inside or hoop Buildings , as some call them due to the 7. Excellent light reflection inside metal arch support system utilized in their design, 8.
2 Amazing light transmission through lighter are catching on as an economical alternative to fabrics conventional wood or metal farmstead Buildings . 9. No need for artificial lighting during the day Applications for their use already include dairy 10. Few light fixtures needed for bright lighting and beef cattle, greenhouses, hay and grain storage, at night sand and salt storage, and machinery storage. They are also popular for indoor equestrian riding arenas. Hoop Building Construction Technology (One Fabric Covered building company manufactures The hoop Buildings have to be securely attached to and ships over 10,000 structures per year.) the ground with ground anchors or attached to a short pony wall made of wood posts and boards Fabric Covered Building Advantages or concrete.
3 This pony wall can increase the 1. Can be delivered and set up quickly useable building space by providing a vertical wall 2. Lower construction cost than wood or metal section on both sides. Without this pony wall, the Buildings arched building starts tapering in from the sides, 3. Less heat convection from roof than metal starting at the ground. A pony wall of four to eight feet also adds overall height to the arched trusses and thus higher overall clearance inside of the building. Pony walls get the Fabric up and away Pine Forty Farms' (Bill Hedberg, DVM and Julie Jarvinen, DVM) Fabric from potential damage from daily wear at ground Covered hoop alpaca barn is fifty feet wide, eighty feet long and twenty- two feet tall.
4 The sides and ends have a short wall pony wall sections level where most of the wear and tear on a building that are utilized for raising the Fabric above the animal contact zone, truss occurs. anchoring and door framing. Note that snow slides right off the roof. Ends of the Buildings can be left totally open and thus serve as a simple summer shade structure with maximum ventilation. For year-round use, there are various options for enclosing the ends, including Fabric Covered ends, wood framed or concrete pony walls which can include various door configurations from standard walk-through doors to sliding pole-barn-type doors to large, overhead-tracked garage doors. The frame materials are hot-dipped galvanized tubular steel and have varying designs, depending on building size and manufacturer.
5 They all utilize some form of arched truss, with cabling used to 38 Alpacas Magazine Top: Pine Forty Farms Alpacas love their hoop building. The end wall sections accommodate a large garage door that can be opened up in the summer for maximum air flow. Note the arched trusses made of galvanized tubing inside the building. Middle: Bacon's Alpacas (Gregg and Kay Bacon) have utilized traditional red and white farm building colors to have their hoop building fit in visually with their other farmstead Buildings . Their building incorporates alpaca access doors through the sidewall. Bottom: Bacon's Alpacas also included louvered vents in the top of both end-walls to improve ventilation and help prevent condensation. This building design utilizes smaller sized trusses, but spaces them close together.
6 Your building supplier can assist you with sizing the building and selecting truss designs to fit your needs. provide lateral bracing and tubular steel (purlins). between the truss members. Most companies are designing their structures to withstand winds up to ninety miles per hour. After the building is structurally framed, the Fabric is then stretched over the arched trusses and placed under tension through a system of pipes, webbed straps, cables and heavy duty ratchets both the length of the building and along the sides of the building. This tensioning is very important and can be adjusted easily. Most companies warrant the Fabric material for fifteen years, prorated at one-fifteenth per year. For example, if you have to replace the cover in year five, the Fabric would cost one-third the cost of a new cover; in year ten, two-thirds the cost, etc.
7 Many Sizes Available Standard building sizes range from twenty to forty two feet wide and from twenty-four to ninety-six feet in length. Building heights without a pony wall would be 12 to 17 feet respectively plus the height of a pony wall if utilized. Heavy-duty truss arch type Buildings for large Buildings and arenas can be up to two-hundred feet in width. These Buildings can be insulated with a TekFoil reflective insulation material that is applied to the inside of the building, but usually are not insulated for Alpacas . Alpacas of the Ark Jim, DVM, and Linda Stark ( Alpacas of the Ark). were probably the first alpaca owners in the country to try the Fabric Covered Buildings . They have been thoroughly pleased with their building.
8 Jim and Linda both commented about how they really like the great natural light transmitted by the Fabric . They said it is always light and airy inside during the day. They specifically selected a white Fabric to give them the best light transmission possible. Summer 2008 39. Husbandry Hints Alpacas of Buffalo Creek (Jim and Karen Post) included both sliding North end wall of the Posts' building has two sliding doors that open doors and walkthrough doors in a solid end wall to provide maximum up in the summer to allow for outstanding air flow. flexibility. The photo was taken on a cloudy day, but note the inside of the building is very light and bright. Hoop Buildings offer great flexibility because they have a totally The end-wall of this hoop building has been totally framed up and clear floor area, free from building columns.
9 An automatic waterer, skinned with metal. The framing allows for easy installation of various strategically located in the center of the building, is accessible by door configurations. Note the heavy duty tubular trusses, cable cross animals in up to four pens. A clay floor allows the Post family to bracing and tubular purlins (pipes running between the trusses). reconfigure the pen layout throughout the year. The cost to build their hoop building north and south and has a 12' x 15' Bacon's Alpacas was significantly less than that of a tra- and a walk-through door in the south Gregg and Kay Bacon (Bacon's Alpacas ). ditional metal-skinned building. Their end. They have four double walk- recently completed a Fabric - Covered building is usually about 10 cooler through doors on the west.
10 Starks ClearSpan building and say the best than outside air in the summer and commented they had excellent builders features of their Buildings are: seems to be about 10 warmer in the and it went up quickly. winter. Their floor material is packed 1. Open-air design, the floor space is lime and Jim feels it is superior to con- Features the Starks like best: wide open crete. The lime is more forgiving on Wonderful daytime light transmission, 2. Very good daytime lighting the alpaca's legs and tends to absorb exceptional ventilation due to open inside moisture and drain off much better floor design, ease to reconfigure pens. than the concrete. The Starks' building 3. Does not heat up in summer like has single hoop frames spaced 10' apart.







