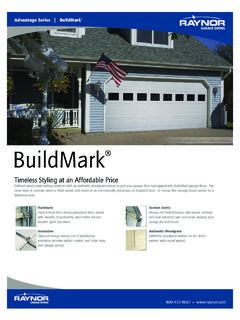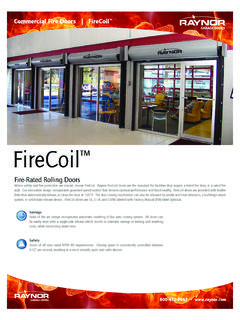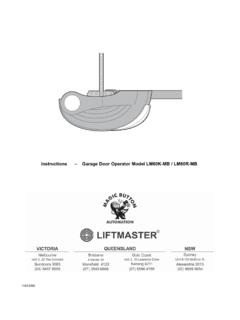Transcription of Latitudes by Gentry - gentryhawaii.com
1 91-1136 Ho- ili ili StreetEwa Beach, Hawaii 96706 PHONE (808) 447-8425 FAX: (808) MissionProvide value to our customers through: Innovative design and technology Quality construction Competitive pricing Superior customer attentionOur VisionPeople building quality homes andcommunities for a better GentryHawaii s unique location at North Latitude 21 has been called paradise by many and for centurieshas drawn visitors and settlers alike to its shores. Oahu, the cultural center of our islands and the gathering place boasts a cosmopolitan atmosphere that has become the center of what iscommonly known as the Pacific Rim.
2 Our new homes have been designed and merchandised with the distinct purpose of connectingpeople to the many places they travel to or may have come from. All our models have been infusedwith pieces from unique cities or districts found in San Francisco, Seattle, Shanghai, Manila, andTokyo. Latitudes by Gentry is island living with a new urban feel that is distinctly Hawaii. We hope you enjoy Latitudes by Gentry and should you decide to make this special place yourhome, our warmest aloha to your family from 13 Bedroom, BathFirst Floor732 sq. Floor825 sq.
3 Living Area1,557 sq. Lanai115 sq. Entry98 sq. sq. may be slightly altered. Square footages are approximate. Features may vary due to location and site conditions. Gentry reserves the right to make changes to design specifications and makematerial substitution without notice. These plans are copyrighted. Unauthorized copying or use of these plans is a willful infringement of Gentry Homes, Ltd. s rights under copyright law and may result in aliability up to $100,000 and attorney s fees and costs incurred to protect its FloorSecond FloorMARINAPlan 24 Bedroom, 3 BathFirst Floor891 sq.
4 Floor786 sq. Living Area1,677 sq. Lanai247sq. Entry48 sq. 1297 sq. 2249 sq. may be slightly altered. Square footages are approximate. Features may vary due to location and site conditions. Gentry reserves the right to make changes to design specifications and makematerial substitution without notice. These plans are copyrighted. Unauthorized copying or use of these plans is a willful infringement of Gentry Homes, Ltd. s rights under copyright law and may result in aliability up to $100,000 and attorney s fees and costs incurred to protect its FloorSecond FloorRendering may be slightly altered.
5 Square footages are approximate. Features may vary due to location and site conditions. Gentry reserves the right to make changes to design specifications and makematerial substitution without notice. These plans are copyrighted. Unauthorized copying or use of these plans is a willful infringement of Gentry Homes, Ltd. s rights under copyright law and may result in aliability up to $100,000 and attorney s fees and costs incurred to protect its FloorFirst FloorBAINBRIDGEPlan 34 Bedroom, 3 BathFirst Floor866 sq. Floor922 sq. Living Area1,789 sq.
6 Lanai128 sq. Expanded Lanai176 sq. Entry67 sq. sq. HOPlan 44 Bedroom, 3 BathFirst Floor1,005 sq. Floor916 sq. Living Area1,921 sq. sq. Entry65 sq. sq. FloorFirst FloorRendering may be slightly altered. Square footages are approximate. Features may vary due to location and site conditions. Gentry reserves the right to make changes to design specifications and makematerial substitution without notice. These plans are copyrighted. Unauthorized copying or use of these plans is a willful infringement of Gentry Homes, Ltd. s rights under copyright law and may result in aliability up to $100,000 and attorney s fees and costs incurred to protect its 53 Bedroom, 2 BathTotal Living Area1,352 sq.
7 Lanai80 sq. Entry39 sq. 914egaraGRendering may be slightly alter ed. Square footages are approximate. Features may vary due to location and site conditions. Gentry reserves the right to make changes to design specifications and makematerial substitution without notice. These plans ar e copyrighted. Unauthorized copying or use of these plans is a willful infringement of Gentry Homes, Ltd. s rights under copyright law and may result in aliability up to $100,000 and attor ney s fees and costs incurred to protect its Appointments9 ceiling in most living & bedroom areasRaised panel interior doors with brushed-nickel hardwareWall to wall carpet Vinyl flooring in kitchen.
8 Bathrooms & laundry roomChoice of tile or wood laminate entryDesigner maple-stained cabinets in kitchen Corian kitchen counter topGE ceramic top electric range with self cleaning oven Microwave/hood combination vented to exteriorGE dishwasherProvision for icemakerDisposalSpacious walk-in closet in master bedroom Dual wash basins in master bathroomsMirrored sliding closet doors in selected plansCultured marble bathroom vanity topsPre-wired for ceiling fan in living, family & all bedroomsCeiling light fixtures in all bedroomsCategory 5 telecommunication wiring throughout homePhone & cable outlets in kitchen.
9 Living & all bedroomsWire shelves in all bedroom & linen closetsInterior laundry room with wire shelfSolar water heater systemUtility sinkPush button front door deadboltExterior AppointmentsComposition shingle roofing with 30 year warrantyInsulated raised panel roll up garage with 2 remotes Hardi plank siding with 50 year transferable warrantyCovered front entry in all plansBorate-treated lumber with 30 year warrantyVinyl privacy fence and gate Staingrade raised panel front entry door with windowsCovered lanaisSeamless rain guttersGravel edgingOptional Upgrades Extended covered lanai (selected floor plans)Cherry wood mocha finish cabinets with steel drawersGE washer, dryer & refrigeratorStainless steel appliancesCeiling fans Wireless security systemFront & rear landscaping packagePhotovoltaic solar panelEnergy Star Features Solar hot water system16-seer air conditioningDual pane Low E vinyl windowsFluorescent light packageOpen cell foam insulation with increased energy efficiencyFEATURES







