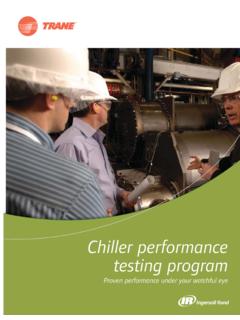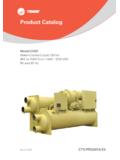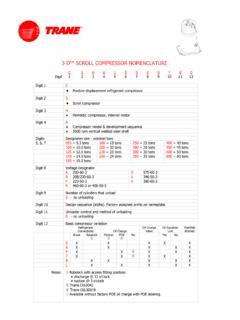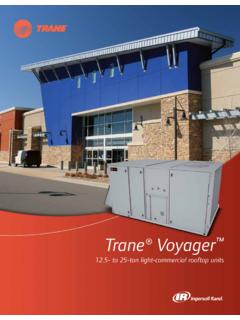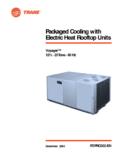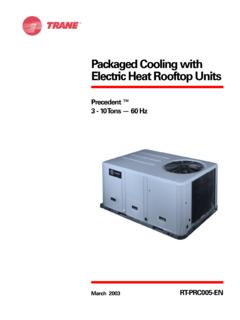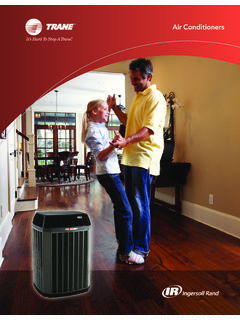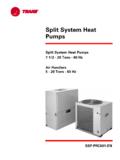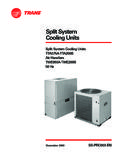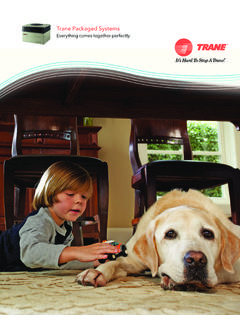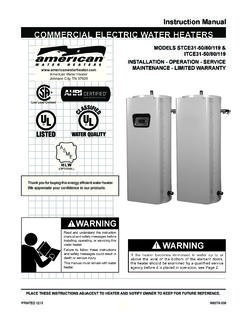Transcription of Force–Flo™ Cabinet Heater - Heating and Air ...
1 force Flo Cabinet Heater air terminal devices Horizontal and Vertical Sizes 02-12. December 2000 CAB-PRC001-EN. It isn't just a fan and a coil . The Trane Company has redesigned the traditional Cabinet Heater to lead the indus- try in: indoor air quality (IAQ) features easy installation and maintenance high quality and durability advanced controls Smaller unit footprint Factory assembled, installed and tested Factory installed piping package Two, three or and tested controls Quiet operation four-row coils Easy to remove fan assembly Cleanable closed- cell insulation 16-gauge steel construction (non-fiberglass). Easy filter access without front panel Fresh air damper for removal ventilation American Standard Inc. 2000 CAB-PRC001-EN. Contents Introduction 2. Features and Benefits 4. Selection Procedure 5. Model Number Description 5. General Data 7. Performance Data 18. Hot Water Coils 19. Steam Coils 22. Controls 24. Electrical Data 30.
2 Dimensions and Weights 34. Mechanical Specifications 50. Options 52. CAB-PRC001-EN 3. Features and Benefits The force Flo Cabinet Heater meets the All wall-mounted zone sensors require necting piping, control valves, and end standards of today's market, as well as only low voltage control wiring from valves. Deluxe piping also has unions the anticipated needs of tomorrow's the device to the unit control box. (No and a strainer. market. The tradition that company line voltage.) Control options range from a simple fan founder Reuben Trane began in 1913 The Tracer controls family introduces speed switch to a DDC controller that continues with the latest generation of the latest in control technology with the can tie into a Tracer Summit building Cabinet heaters from Trane. , , and controllers. automation system. The force Flo Cabinet Heater is the leader The random start-up feature helps The extended end pocket option adds 8- in these key areas: reduce electrical demand peaks by inches (20 cm) to the piping end of Indoor Air Quality (IAQ) randomly staggering multiple units at Cabinet style units.
3 Controls start-up. Slope-top vertical Cabinet units are an Flexibility Occupied/unoccupied operation allows excellent application for school and Quality the controller to utilize unoccupied dormitories to prevent items from Serviceability temperature setpoints for energy being placed on top of the units. savings. Vertical wall hung units are used in Today's HVAC market is concerned with Warm-up energy feature is standard vestibules, bathrooms, stairwells, or issues such as indoor air quality (IAQ) with Trane controls. other applications when the unit cannot and CFCs that demand a change in HVAC Continuous fan or fan cycling is avail- be installed on the floor products. In addition, renovation has able with or Inverted unit models allow Heating to overtaken new construction in the Monitor unit operation using Tracer circulate from the bottom of the unit. Cabinet Heater market demanding a Summit building management system design that caters to renovation issues.
4 Quality with or Coils and piping packages are air and Trane is concerned with these issues, To customize unit control, Tracer too. That's why we designed the force leak-tested before mounting on the Summit or Rover software will allow unit. Flo Cabinet Heater as an integral part of field modification of and the company's system solutions with Coil piping connections are also air and default settings. For , use Rover leak-tested after mounting on the unit. standard IAQ-related features that fully to field modify default settings. comply with ASHRAE 62. All control end devices and moving Maximize Cabinet Heater system components (fans and motors) are IAQ Design efficiency with modulating valves on computer-tested after units are Closed-cell insulation is standard on all units with complete. units to help prevent fiberglass in the Flexibility airstream. Serviceability Two, three, and four-row hot water coils Filters are easily removable and Easy filter access encourages frequent allow greater design flexibility.
5 Steam changing. changed without removing the front distributing or electric heat coils are panel on vertical Cabinet units. force flo Cabinet heaters have a blow- also available. thru design. Motors are easy to disconnect from the Fan motors are available for either high fan board, allowing easy service. Controls static ( external static pressure) The manual output test function is an All controls are factory-mounted and or free discharge applications. invaluable troubleshooting tool. By tested to minimize field setup. Piping is factory assembled, mounted simply pressing the test button on the Controls are wired with a 24 VAC and tested. Units are also available Tracer , , or ;. transformer to keep only a single without piping. service personnel can manually source power connection requirement Factory piping options include intercon- exercise outputs in a pre-defined to the unit. sequence. 4 CAB-PRC001-EN. Selection Model Number Procedure Description force Flo Cabinet Heater Model Number Description Following is a complete description of the Cabinet Heater model number.
6 Each digit in the model number has a corresponding code that identifies specific unit options. FF B B 020 1 C M0 A 0 G 1 0 A A 2 M 000 0 0 1 0 0 0 A A 000 000 0 0 0 0 0 0 0. 1 5 10 15 20 25 30 35 40 44. Digit 13 Fresh Air Damper Digit 20 Coil Air Vent Digits 1, 2 Unit Type 0 = None FF = force Flo A = Automatic Air Vent A = Manual, Bottom Opening M= Manual Air Vent B = Manual, Back Opening Digit 3 Cabinet Type C = Manual, Top Opening A = Vertical Concealed K = No Damper, Bottom Opening Digits 21, 22, 23 Electric Heat kW. B = Vertical Cabinet L = No Damper, Back Opening (208V Derate). C = Horizontal Concealed M= No Damper, Top Opening 000 = No Electric Heat D = Horizontal Cabinet 010 = kW ( kW). E = Horizontal Recessed Digit 14 Outlets 020 = kW ( kW). H = Vertical Recessed A = Front Duct Collar 030 = kW ( kW). J = Vertical Cabinet Slope Top B = Front Bar Grille 045 = kW ( kW). M = Inverted Vertical Cabinet C = Front Stamped Louver 060 = kW ( kW).
7 N = Inverted Vertical Recessed D = Front Quad Grille 075 = kW ( kW). E = Bottom Duct Collar 090 = kW ( kW). Digit 4 Development Sequence B F = Bottom Stamped Louver 100 = kW. G = Top Quad Grille 105 = kW ( kW). Digits 5, 6, 7 Unit Size H = Top Bar Grille 110 = kW ( kW). 020 040 080 J = Top Duct Collar 120 = kW. 030 060 100 135 = kW ( kW). 120 Digit 15 Color 150 = kW. 0 = No Paint (Concealed Units Only) 180 = kW ( kW). Digit 8 Unit Voltage 1 = Deluxe Beige 4 = Driftwood Grey 200 = kW ( kW). 1 = 115/60/1 6 = 230/60/3 2 = Soft Dove 5 = Stone Grey 2 = 208/60/1 7 = 480/60/3 3 = Cameo White 6 = Rose Mauve Digit 24 Not Used 3 = 277/60/1 8 = 110-120/50/1. 4 = 230/60/1 9 = 220-240/50/1 Digit 16 Tamperproof Locks/Leveling Digit 25 Disconnect Switch 5 = 208/60/3 A = 220-240/50/3 Feet 0 = None B = 380-415/50/3 0 = None D = Disconnect Switch B = Keylock Access Door Digit 9 Piping System/Placement C = Keylock Panel and Access Door Digit 26 Filter A = No piping, RH D = Leveling Feet 0 = None B = No piping, LH F = Keylock Access Door with Leveling 1 = 1 Throwaway Filter E = No piping, RH,Extended End Pocket Feet 2 = 1 Throwaway Pleated Media Filter F = No piping, LH, Extended End Pocket G = Keylock Panel and Access Door with 3 = 1 Throwaway + (1) Extra J = With piping package, RH Leveling Feet 4 = 1 Throwaway Pleated Media + (1).
8 K = With piping package, LH Extra L = With piping package, RH, Extended Digit 17 Motor 5 = 1 Throwaway + (2) Extras End Pocket A = Free Discharge 6 = 1 Throwaway Pleated Media +. M= With piping package, LH, Extended B = High Static (2) Extras End Pocket 7 = 1 Throwaway + (3) Extras Digit 18 Coil 8 = 1 Throwaway Pleated Media +. Digits 10, 11 Design Sequence M0 A = 2 Row Hot Water (3) Extras B = 3 Row Hot Water Digit 12 Inlets C = 4 Row Hot Water A = Front Toe Space N = Electric Heat, Single Stage B = Front Bar Grille U = Electric Heat, Two Stage C = Front Stamped Louver V = Electric Heat, Low kw, One Stage D = Bottom Stamped Louver W = Steam Distributing E = Bottom Toe Space F = Back Duct Collar Digit 19 Coil Series G = Back Open Return 1 = 108 fpf (steam only). H = Back Stamped Louver 2 = 144 fpf (hot water only). J = Top Duct Collar CAB-PRC001-EN 5. Selection Model Number Procedure Description Digit 27 Main Control Valve 0 = None Digit 32 Not Used A = 2-Way, 2-Position, NO (25 psig) 0 = None B = 3-Way, 2-Position, NO (30 psig).
9 C = 2-Way, 2-Position, NC (25 psig) Digits 33, 34 Future Control Functions D = 3-Way, 2-Position, NC (15 psig) 0 = None E = 2-Way, 2-Position, NO (50 psig). F = 3-Way, 2-Position, NO (50 psig) Digit 35 Control Function #3. G = 2-Way, 2-Position, NC (50 psig) 0 = None H = 3-Way, 2-Position, NC (50 psig). J = 2-Way, Modulating, Cv (50 psig)* Digit 36 Control Function #4. K = 3-Way, Modulating, Cv (50 psig)* 0 = None L = 2-Way, Modulating, Cv (50 psig)*. M= 3-Way, Modulating, Cv (50 psig)* Digit 37 Control Function #5. N = 2-Way, Modulating, Cv (50 psig)* 0 = None P = 3-Way, Modulating, Cv (50 psig)* 2 = Fan Status Sensor Q = 2-Way, Modulating, Cv (50 psig)*. R = 3-Way, Modulating, Cv (50 psig)* Digit 38 Control Function 6. X = Field-supplied, NO 0 = None Y = Field-supplied, NC 2 = Filter Status Sensor Z = Field-Supplied 3-Wire Modulating Digit 39 Projection Panels and Digit 28 Not Used Falsebacks 0 = None 0 = None A= 5/8 Standard Recessed Panel (Vertical Recessed Units Only).
10 Digit 29 Piping Packages B = 2 Projection Panel 0 = None C = Projection Panel A = Basic Ball Valve Supply and Return D= 3 Projection Panel L =2 Falseback B = Basic Ball Valve Supply/Manual E = Projection Panel M=3 Falseback Circuit Setter F = 4 Projection Panel N =4 Falseback C = Basic Ball Valve Supply and Return G = Projection with Auto Circuit Setter Panel P =5 Falseback D = Deluxe Ball Valve Supply and Return H= 5 Projection Panel Q =6 Falseback E = Deluxe Ball Valve Supply/Manual J = Projection Panel R =7 Falseback Circuit Setter K = 6 Projection Panel T =8 Falseback F = Deluxe Ball Valve Supply and Return with Auto Circuit Setter Digit 40 Main Autoflow GPM. A = G = N = Digit 30 Control Type B = H = P = A = Fan Speed Switch C = J = Q = E = Tracer D = K = R = F = Tracer E = L = T = G = Tracer F = M= U = Digit 31 Control Option Digit 41 Not Used D = Unit Mounted Fan Speed Switch K = Wall Mounted Fan Speed Switch Digit 42 Subbases V = Unit Mounted Fan Speed Switch w/ 0 = None Setpoint Dial A = 2 Subbase D =5 Subbase W = Wall Mounted Fan Speed Switch w/ B = 3 Subbase E =6 Subbase Setpoint Dial C = 4 Subbase F =7 Subbase X = Unit Mounted Fan Speed Switch w/.
