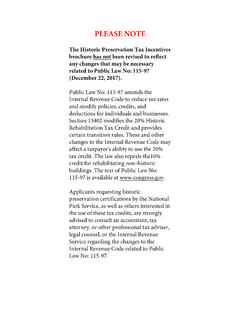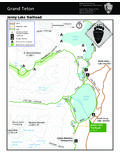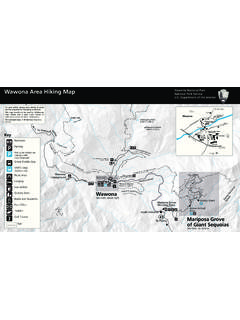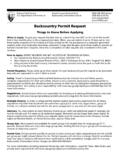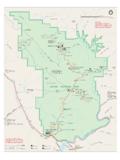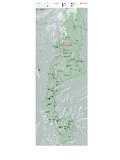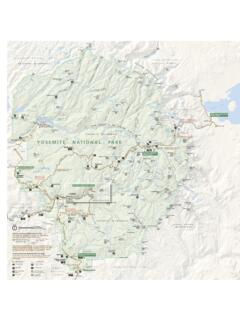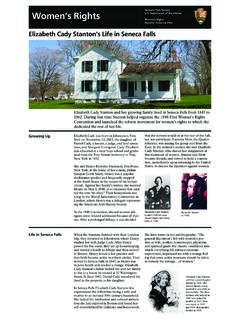Transcription of Fort Hancock RFP Optional Application and Cost Estimate ...
1 Fort Hancock RFP Optional Application and Cost Estimate Template Please respond to each of the below evaluation criteria. FULL LEGAL NAME (INDIVIDUAL/ENTITY): _____ STREET ADDRESS: _____ CITY, STATE AND ZIP CODE: _____ AUTHORIZED SIGNATURE: _____ PRINT NAME: _____ TITLE OF AUTHORIZED SIGNATORY: _____ TELEPHONE #: _____ FAX #: _____ E-MAIL ADDRESS: _____ GATEWAY NATIONAL PARK FORT Hancock EVALUATION CRITERIA # Criteria Details 1 COMPATIBILITY The compatibility of the proposal s intended use of the Leased property with respect to preservation, protection, and visitor enjoyment of the park. Response: Please describe which building(s) you propose to lease and the intended use based on the Use Map above. Use additional pages as needed. FORT Hancock EVALUATION CRITERIA # Criteria Details 2 FINANCIAL The financial capability of the Offeror to carry out the terms of the Lease and the amount of rent offered.
2 NPS will project costs anticipated with the project as proposed and determine whether Offeror is financially capable of undertaking the project based on supporting documents provided by the Offeror. NPS will consider cost estimates provided by Offeror. Please email or mail the appropriate information: Check if completed Attachment F - Financial Forms, explain the basis of all estimates included on the form. Please refer to Attachment E for instructions to complete the Financial Forms. Credit report in the name of the offeror that includes scores and is dated within thirty (30) days prior to the date of submission to NPS. The report must be from a major credit reporting company such as Equifax, Experian, TRW, or Dun & Bradstreet. If the offeror is not yet formed, include a credit report for each of the individuals or entities that will have ownership interests or control of the potential Lessee.
3 Documentation of the source and availability of funds for the estimated investment costs through bank statements, bank financing commitment letters, or similar documents that substantiate your financial capability. 3 RENT Offeror must propose, at minimum, an amount of rent equal to Fair Market Value Rent. Fair Market Value rent has been determined by the NPS for some of the structures and can be found at If no FMV rent has been determined, the rent will be determined by NPS, via an independent appraisal, after selection of the best proposal. The NPS will provide rental offsets for capital improvements. The rent payment schedule will be negotiated with the selected Applicant. Response: The lessee will be required to pay at least Fair Market Value rent to the NPS. State how much annual rent you offer to pay in space below. Annually Monthly $ FORT Hancock EVALUATION CRITERIA # Criteria Details 4 EXPERIENCE The experience of the Offeror demonstrating the managerial capability to carry out the terms of the Lease is important.
4 Response: Describe how your experience and background qualifies you to undertake the proposed rehabilitation. You may enter qualifications below, or email your response. Use additional pages as needed. FORT Hancock EVALUATION CRITERIA # Criteria Details 5 SUSTAINABILITY The ability and commitment of the Offeror to conduct its activities in the park area in an environmentally enhancing manner through, among other programs and actions, energy conservation, waste reduction, and recycling. Response: Describe in your proposal how you will manage,use, and rehabilitate the property in an environmentally-friendly manner. You may enter below or email your response. Use additional pages as needed. FORT Hancock EVALUATION CRITERIA # Criteria Details 6 PRESERVATION The property is an historic property; the compatibility of the proposal with the historic qualities of the property and its place within the National Historic Landmark District.
5 Response: Describe your experience completing historic rehabilitation projects (individually or utilizing the services of a professional). Use additional pages as needed.
6
7 Building: _____ Estimate By: _____ SAHO Housing Rehabilitation Date: _____ Gateway National Recreation Area GATE Gross Square Feet Quantity Unit Labor Material CostDescription FOUNDATIONS Grading, excavation and consolidation at foundation subsidencels Repoint foundation Perimeter drain system Sump pump and drainage system SUPERSTRUCTURE Miscellaneous structural repairs EXTERIOR ENCLOSURE R-19 insulation at exterior walls, blown in Miscellaneous exterior trim repairs Exterior siding replacement - in kind (24 missing shingles)
8 Repair / replace where beyond repair approximately 6/6 WD DH Remove plywood and install 1 6/6 WD DH sash to match original Repair / replace 1/1 porch windows Stairs wood frame construction Remove rear vinyl door; install new appropriate wood door Install flood vents in former basement window openings Exterior painting ROOFING Remove and replace existing roof, asphalt shingles, 50 year Gutter, leaders and flashing New R50 blown insulation at roof INTERIOR CONSTRUCTION Reframe existing layout to accommodate new mech & elec rooms Drywall/plaster, patching & replacement at damaged wall areas Replace door interior door hardware, passage locks, res grade 3 Specialties towel bars, dispensers, mirrors, etc. STAIRS Structural & aesthetic repairs Stair tread replacement INTERIOR FINISHES Refinish existing wood floors Resilient flooring kitchens, bathrooms, utility rooms, mech, elec rooms Painting walls, ceilings.
9 Doors CONVEYING Not applicable
10 Quantity Unit Labor Material CostDescription CONVEYING Not applicable PLUMBING (Based on central kitchen & central restroom)
