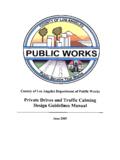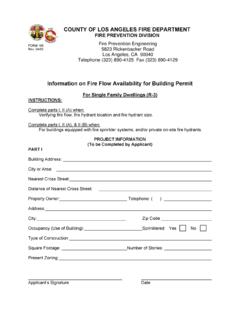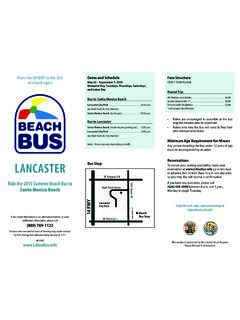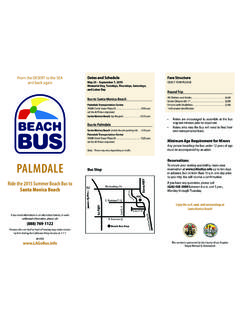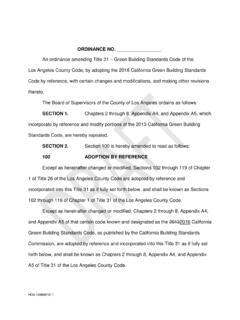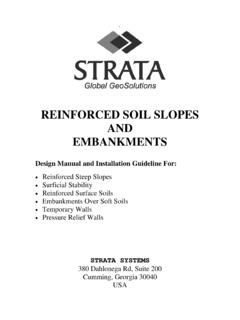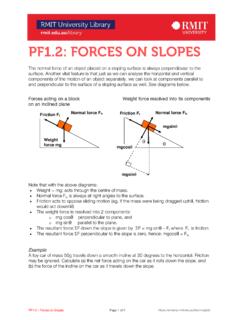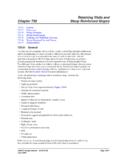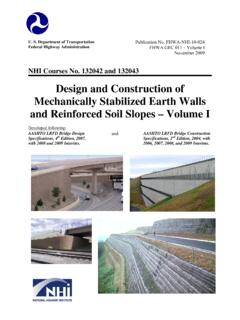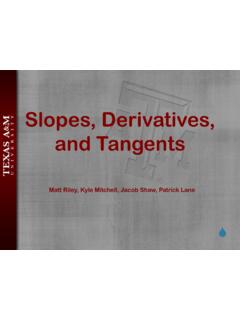Transcription of FOUNDATION/BUILDING SETBACKS TO SLOPES
1 Grading Guidelines 27 FOUNDATION/BUILDING SETBACKS TO SLOPES Foundations on or adjacent to SLOPES . The placement of buildings and structures on or adjacent to SLOPES steeper than one unit vertical in three units horizontal ( slope ) shall comply with Sections through Building clearance from ascending SLOPES . In general, buildings below SLOPES shall be set a sufficient distance from the slope to provide protection from slope drainage, erosion and shallow failures. Except as provided in Section and Figure , the following criteria will be assumed to provide this protection.
2 Where the existing slope is steeper than one unit vertical in one unit horizontal (100-percent slope ), the toe of the slope shall be assumed to be at the intersection of a horizontal plane drawn from the top of the foundation and a plane drawn tangent to the slope at an angle of 45 degrees ( rad) to the horizontal. Where a retaining wall is constructed at the toe of the slope , the height of the slope shall be measured from the top of the wall to the top of the slope . Foundation setback from descending slope surface. Foundations on or adjacent to slope surfaces shall be founded in firm material with an embedment and set back from the slope surface sufficient to provide vertical and lateral support for the foundation without detrimental settlement.
3 Except as provided for in Section and Figure , the following setback is deemed adequate to meet the criteria. Where the slope is steeper than 1 unit vertical in 1 unit horizontal (100-percent slope ), the required setback shall be measured from an imaginary plane 45 degrees ( rad) to the horizontal, projected upward from the toe of the slope . Pools. The setback between pools regulated by this code and SLOPES shall be equal to one-half the building footing setback distance required by this section. That portion of the pool wall within a horizontal distance of 7 feet (2134 mm) from the top of the slope shall be capable of supporting the water in the pool without soil support.
4 Foundation elevation. On graded sites, the top of any exterior foundation shall extend above the elevation of the street gutter at point of discharge or the inlet of an approved drainage device a minimum of 12 inches (305 mm) plus 2 percent. Alternate elevations are permitted subject to the approval of the building official, provided it can be demonstrated that required drainage to the point of discharge and away from the structure is provided at all locations on the site. Alternate setback and clearance. Alternate SETBACKS and clearances are permitted, subject to the approval of the building official. The building official shall be permitted to require a geotechnical investigation as set forth in Section



