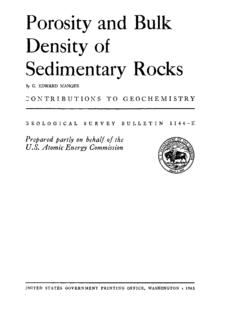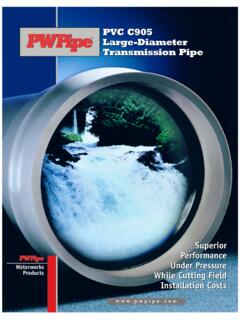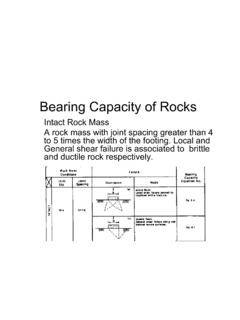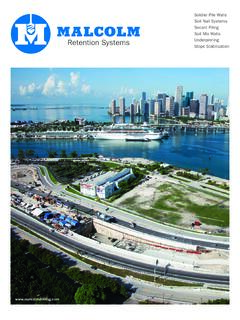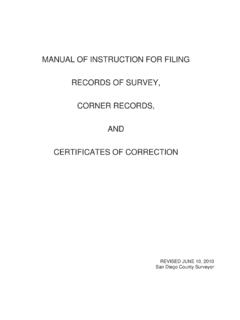Transcription of GOVERNMENT OF INDIA MINISTRY OF RAILWAYS (Railway …
1 For official Use OnlyGOVERNMENT OF INDIAMINISTRY OF RAILWAYS (Railway Board)INDIAN RAILWAY STANDARDCODE OF PRACTICE FORTHE DESIGN OF SUB-STRUCTURESAND FOUNDATIONS OF BRIDGES(BRIDGE SUB-STRUCTURES & FOUNDATION CODE)ADOPTED 1936 FIRST REVISION -1985 SECOND REVISION -2013 ISSUED BYRESEARCH DESIGNS AND STANDARDS ORGANISATIONLUCKNOW - 226011(Inc orporating Corre ction S lip Upto ACS 10 dt ) Disclaimer: This Compilation is for educational reference only. For details refer original correction OF INDIAMINISTRY OF RAILWAYS (Railway Board)INDIAN RAILWAY STANDARDCODE OF PRACTICE FORTHE DESIGN OF SUB-STRUCTURESAND FOUNDATIONS OF BRIDGES(BRIDGE SUB-STRUCTURES & FOUNDATION CODE)ADOPTED 1936 FIRST REVISION -1985 SECOND REVISION -2013(Incorporating Correction Slip Upto 29)ISSUED BYRESEARCH DESIGNS AND STANDARDS ORGANISATIONLUCKNOW - of discharge for supply flood water crossing and And Design Investigations.
2 Of design of estimation of design discharge for of of board .. , Forces And ( i ) resistance .. pressure due to due to water current .. effect .. pressure effect .. of loads and increase in of existing masonry and concrete sub-structures .. strengthened by .. design investigations .. in non-cohesive strata .. in cohesive on Rock .. and unsound increase in allowable bearing pressure .. of stability .. of deep foundations .. And Construction Of Bridge .. Bed blocks for abutments and piers . Butt joints .. Back fill material. (ACS 2 dtd. ).. of reinforcement in plain cement concrete in piers and ( ii )APPENDICES :APPENDIX IHydrological IIGraphical determination of active earth IIIG raphical determination of passive earth pressure. 47 APPENDIX IVProcedures for laboratory and field tests to determinepermissible stresses in VDesign and Analysis of Well V (i)List of Flood Estimation V (ii)Hydrometrological Sub zones of :Table 1 Values of for granular 2 Value of Kh for different types of soils and angles of Inclinationof back 3 Live load surcharge.
3 18 Table 4 Values of K for different shapes of piers and cut 5 Values of Ce for hydrodynamic 6 Presumptive safe bearing capacity of 7 Application of load for different types of ( iii )INDIAN RAILWAY STANDARD CODE OF PRACTICE FOR THE DESIGNOF SUB-STRUCTURES AND FOUNDATIONS OF BRIDGES(Bridge Sub-structure and Foundation Code) This Code of Practice applies to the design and construction of substructures and foundations of Railway bridges including sub-structures in steel. Any revision or addition or deletion of the provisions of this code shall be issued only through the correction slip to this code. No cognizance shall be given to any policy directives issued through other The structural design of sub-structures in steel shall be in accordance with the Indian Railway Standard (IRS) Code of Practice for the design of steel or wrought iron bridges carrying rail, road or pedestrian traffic (revised 1962) and the structural design of sub-structures and foundations in concrete shall be in accordance with the IRS Code of Practice for concrete bridges (revised 1962).
4 In the structural design of substructures, earthquake forces shall be in accordance with IRS Code for Earthquake Resistant Design of Railway Bridges (Seismic Code) adopted-2017.(ACS 6 dtd. ) New bridge sub-structures shall be designed to the standards laid down in this Checking the strength of the sub-structure of the existing bridges for introducing new type of locos/rolling stock or in case of gauge conversion works shall be as per the criteria laid down in Clause The design and construction of sub-structure and foundations of road bridges exclusively carrying road traffic shall comply with relevant sections of the Standard Specifications and Code of Practice for road bridges issued by the Indian Roads Code makes refere nce to thefollowing Standards and Technical STANDARD SPECIFICATIONS(a)IS : 269-1976-Specification for ordinary and low heat portland cement (Third revision).
5 (b)IS: 8041E-1978 Emergency Specifications for rapid hardening portland cement.(c)IS: 875 - 1987 (Latest Revision) Code of Practice for Design Loads (other than Earthquake) for Buildings and Structures. It is combination of 5 parts as given below:(i)IS:875 (Part I) - 1987 (Reaffirmed 2013) Dead Loads -Unit Weight of Building Materials and Stored Materials.(ii)IS:875 (Part II) - 1987 (Reaffirmed 20 I 3) Imposed Load.(iii)IS:875 (Part III)-1987 (Reaffirmed 2013) Wind Loads.(iv)IS:875 (Part IV)-1987 (Reaffirmed 2013) Snow Loads.(v)IS:875 (Part V)-1987 (Reaffirmed 2013) Special Loads and Load Combinations (ACS 9 dtd. )(d)IS : 1888-1971-Methods of load tests on soils.(e)IS : 1892-1962-Code of Practice for site investigations for foundations.(f)IS: 1893 Part 1-2002- Criteria for earthquake resistant design of structures.(ACS 6 dtd. )(g)IS: 875 (Part I) -1987 (Reffirmed-2013), Dead Load- Unit Weight of Building Materials and Stored Materials.
6 (ACS 9 dtd. )(h)IS : 2720-Pt. XIII-1965- Direct Shear Test.(i)IS : 2911-Code of Practice for design and construction of pile foundations (Parts I, II, III ) (1964, 1965, 1973). [ 1 ](j)IS : 2950-1973 Pt. I-Code of Practice fordesign and construction of raft foundations.(k)IS : 3955-1967- Code of Practice for designand construction of well foundation.(l)IS : 6 4 0 3 - 1 9 7 1 - Co d e o f P r a c t i c e f o rdetermination of allowable bearing pressureson shallow TANDARD S P E CIFICAT IO NS ANDCODE OF PRACTICES ISSUED BY INDIANROADS CONGRESSIRC-5-1970 Section I - General features Section II - Loads and PAPERS:(a)Railway Board Technical paper River training and control for Bridges (b)Railway Board Technical paper River training and control on the guide banksystem by Sir Spring.(c)Central Board of Irrigation and power-P u b l i c a t i o n N o . 6 0 Ma n u a l o n Ri v e rBehaviour Control and Training ( ).
7 (d)River Training and Protection Works forRailway Bridges published by IRIATT/Pune.(e)Manual on the Design and Construction ofwell and pile Foundations.(f)Ha n d B o o k f o r E s t i m a t i o n o f De s i g nDischarge for Railway DESIGN (h) is the rise in water levelup-stream of a bridge as a result of obstructionto natural flow caused by the construction of thebridge and its or Irish bridge in a dip inthe Railway track which allows floods to passover (C) is the vertical distancebetween the water level of the design discharge(Q) including afflux and the point on the bridgesuper-structure where the clearance is requiredto be OF SCOUR(D) is the depthof the eroded bed of the river, measured fromthe water level for the discharge S IG N D IS CH ARG E ( Q ) i s t h eestimated discharge for the design of the bridgeand its S IG N D IS CH ARG E F O RFO UND AT IO NS ( Q f ) i s t h e e s t i m a t e ddischarge for design of foundations and training/protection BOARD(F)
8 Is the vertical distancebetween the water level corresponding to theDesign Discharge (Q) including afflux and theformation level of the approach banks or the toplevel of guide banks.[ 2 ] SUPPLY LEVEL (FSL) in thecase of canals, is the water level correspondingt o t h e f u ll s u p p l y a s d e s i g n ed b y c a n a FLOOD LEVEL (HFL) is thehighest water level known to have WATER LEVEL (LWL) is the waterlevel generally obtained during dry weather. Lowwater level is determined from gauge levels ofthe river for the period as large as possible fromthe consideration of obtaining the longestpossible working O RTANT B RIDG E S a r e t h o s ehaving a lineal waterway of 300m or a totalwaterway of 1000 or more and thoseclassified as important by the Chief Engineer/Ch i e f B r i d g e E n g i n e e r, d e p e n d i n g o nconsiderations such as depth of waterway,extent of river training works and BRIDGES are those which haveeither a total waterway of 18m or more or whichhave a clear opening of 12m or more in anyone WORKS are works toprotect the bridge and its approaches fromdamage by flood WORKS are works designedto guide and confine the flow of a CROSSING AND BRIDGES -Any opening across the track formation fordischarge of water, vehicles, men or for similarpurposes should be considered as bridge.
9 Allconduits provided across track for the passageof cables, pressurized or non pressurized fluidsshould be considered a track crossings and notb r i d g e s . D e t a i l s a n d s ys t e m o f a n n u a lassessment and documentation of health ofsuch track crossings should be AND SYMBOLSFor the purpose of this Code, unless otherwisestated in the text, the following letters/symbolsshall have the meaning indicated against each-Symbols are also explained at the appropriateplace in the -Un-obstructed sectional area of -Sectional area of river at obstructionsB -Width of uniform distribution at -Coefficient for Lacey s regime width orHalf of un-confined compressive strengthof -Lacey s depth of -Thickness of clay void -Free Board or Total Horizontal forced u e t o h yd r o - d yn a m i c f o r c e a n dearthquake s silt of rupture of masonry/ -Yield strength of ,h-Height of retaining wall or -Coefficient of static active earth pressurecondition.
10 [ 3 ]Kp-Coe ff ic ie n t of s ta t ic p as s iv e ea rt -Length of -Total horizontal pressure due to watercurrent or pressure due to Dead Loadand Live Load -Active earth pressure per unit length ofwall or active earth pressure due toseismic -Initial overburden -Percentage of steel area on each ofmasonry / mass -Pressure due to Live load and Dead loadsurcharge on return -Passive earth pressure per unit lengthof -Wetted perimeter in metres which canbe taken as effective width of waterwayin case of large streams. p-Increase in stress due to external loadsat any depth below the -Design -Design discharge for -Uniform surcharge -Discharge -Vertical surcharge load or -Vel ocity in unobs truct ed s tream orMaximum mean velocity of -Unit weight of e igh t o f w ate r o f the en vel opi -Saturated unit weight of soil. h -Design horizontal seismic coefficient.










