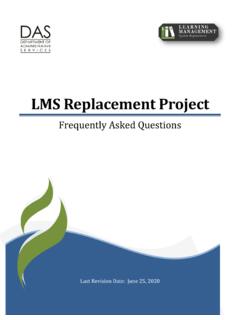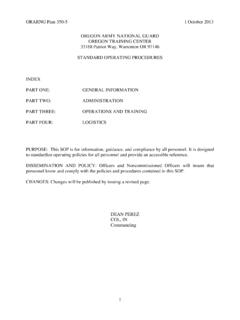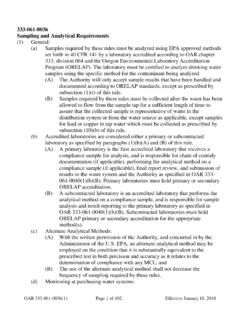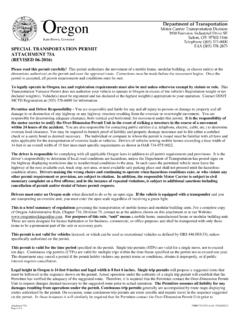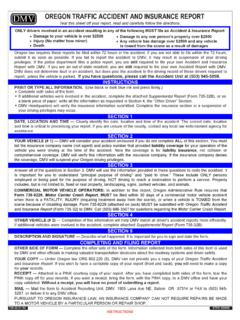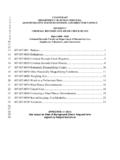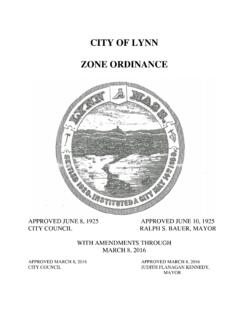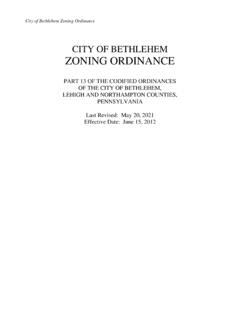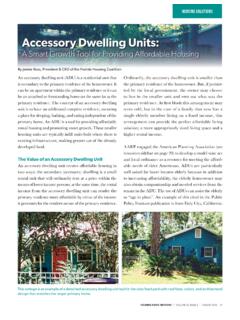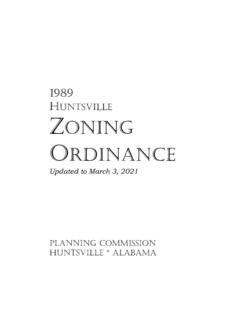Transcription of GUIDANCE ON IMPLEMENTING THE ACCESSORY …
1 GUIDANCE ON IMPLEMENTING THE ACCESSORY dwelling UNITS (ADU) REQUIREMENT UNDER OREGON SENATE BILL 1051 UPDATED TO INCLUDE HB 2001 (2019) M. Klepinger s backyard detached ADU, Richmond neighborhood, Portland, OR. (Photo courtesy of Ellen Bassett and ) OREGON DEPARTMENT OF LAND CONSERVATION AND DEVELOPMENT MARCH 2018, updated SEPTEMBER 2019 2 ADU GUIDANCE September 2019 Introduction As housing prices in Oregon go up, outpacing employment and wage growth, the availability of affordable housing is decreasing in cities throughout the state. While Oregon s population continues to expand, the supply of housing, already impacted by less building during the recession, has not kept up. To address the lack of housing supply, House Speaker Tina Kotek introduced House Bill (HB) 2007 during the 2017 legislative session to, as she stated, remove barriers to development. Through the legislative process, legislators placed much of the content of HB 2007 into Senate Bill (SB) 1051, which then passed, and was signed into law by Governor Brown on August 15, 2017 (codified in amendments to Oregon Revised Statute ).
2 In addition, a scrivener s error1 was corrected through the passage of HB 4031 in 2018. Among the provisions of SB 1051 and HB 4031 is the requirement that cities and counties of a certain population allow ACCESSORY dwelling units (ADUs) as described below: a) A city with a population greater than 2,500 or a county with a population greater than 15,000 shall allow in areas within the urban growth boundary that are zoned for detached single family dwellings the development of at least one ACCESSORY dwelling unit for each detached single family dwelling , subject to reasonable local regulations relating to siting and design. b) As used in this subsection, ACCESSORY dwelling unit means an interior, attached or detached residential structure that is used in connection with or that is ACCESSORY to a single family dwelling . This requirement became effective on July 1, 2018 and subject cities and counties must now accept applications for ADUs inside urban growth boundaries (UGBs).
3 On August 8, 2019, Governor Brown signed HB 2001, which established that off street parking and owner occupancy requirements are not reasonable local regulations relating to siting and design. This means that, even if a local development code requires off street parking and owner occupancy, as of January 1, 2020, local jurisdictions may not mandate off street parking spaces for ADUs nor require a property owner to live in either a primary or 1 The scrivener s error in SB 1051 removed the words within the urban growth boundary. HB 4031 added the words into statute and thus limited the siting of ADUs to within UGBs. As a result, land within a city with a population greater than 2,500 but that is not within a UGB is not required by this law to be zoned to allow ACCESSORY dwelling units. For counties with a population greater than 15,000, only those unincorporated areas within a UGB are required by this law to be zoned to allow ACCESSORY dwelling units.
4 3 ADU GUIDANCE September 2019 ACCESSORY dwelling . The law provides an exception for ADUs that are used as vacation rentals, which may be mandated to provide off street parking or have owner occupancy requirements. Some local governments in Oregon already have ADU regulations that meet the requirements of SB 1051 and HB 2001, however, many do not. Still others have regulations that, given the overall legislative direction to encourage the construction of ADUs to meet the housing needs of Oregon s cities, are not reasonable. The Oregon Department of Land Conservation and Development (DLCD) is issuing this GUIDANCE and model code language to help local governments comply with the legislation. The model code language is included at the end of this document. GUIDANCE by Topic The purpose of the following GUIDANCE is to help cities and counties implement the ADU requirement in a manner that meets the letter and spirit of the law: to create more housing in Oregon by removing barriers to development.
5 Number of Units The law requires subject cities and counties to allow at least one ACCESSORY dwelling unit for each detached single family dwelling . While local governments must allow one ADU where required, DLCD encourages them to consider allowing two units. For example, a city or county could allow one detached ADU and allow another as an attached or interior unit (such as a basement conversion). Because ADUs blend in well with single family neighborhoods, allowing two units can help increase housing supply while not having a significant visual impact. Vancouver, BC is a successful example of such an approach. Siting Standards In order to simplify standards and not create barriers to development of ADUs, DLCD recommends applying the same or less restrictive development standards to ADUs as those for other ACCESSORY buildings. Typically that would mean that an ADU could be developed on any legal lot or parcel as long as it met the required setbacks and lot coverage limits; local governments should not mandate a minimum lot size for ADUs.
6 So that lot coverage requirements do not preclude ADUs from being built on smaller lots, local governments should review their lot coverage standards to make sure they don t create a barrier to development. Additionally, some jurisdictions allow greater lot coverage for two ADUs. To address storm water concerns, consider limits to impermeable surfaces rather than simply coverage by structures. Any legal nonconforming structure (such as a house or outbuilding 4 ADU GUIDANCE September 2019 that doesn t meet current setback requirements) should be allowed to contain, or be converted to, an ADU as long as the development does not increase the nonconformity and it meets building and fire code. Design Standards Any design standards required of ADUs must be clear and objective (ORS [4]). Clear and objective standards do not contain words like compatible or character. With the exception of ADUs that are in historic districts and must follow the historic district regulations, DLCD does not recommend any special design standards for ADUs.
7 Requirements that ADUs match the materials, roof pitch, windows, etc. of the primary dwelling can create additional barriers to development and sometimes backfire if the design and materials of the proposed ADU would have been of superior quality to those of the primary dwelling , had they been allowed. Other standards, such as those that regulate where entrances can be located or require porches and covered entrances, can impose logistical and financial barriers to ADU construction. Public Utilities Development codes that require ADUs to have separate sewer and water connections create barriers to building ADUs. In some cases, a property owner may want to provide separate connections, but in other cases doing so may be prohibitively expensive. System Development Charges (SDCs) Local governments should consider revising their SDC ordinances to match the true impact of ADUs in order to remove barriers to their development. In fact, HB 2001, passed by the Oregon Legislature in 2019, requires local governments to consider ways to increase the affordability of middle housing types through ordinances and policies, including waiving or deferring system development charges.
8 ADUs are not a middle housing type, but if a local government is reviewing its SDCs for middle housing, that would be a good time to review ADU SDCs as well. ADUs are generally able to house fewer people than average single family dwellings, so their fiscal impact would be expected to be less than a single family dwelling . Accordingly, it makes sense that they should be charged lower SDCs than primary detached single family dwellings. Waiving SDCs for ADUs has been used by some jurisdictions to stimulate the production of more housing units. 5 ADU GUIDANCE September 2019 This page intentionally left blank. 6 ADU GUIDANCE September 2019 ACCESSORY Dwellings (model code) ACCESSORY dwellings, where allowed, are subject to review and approval through a Type I procedure[, pursuant to Section ,] and shall conform to all of the following standards: [A. One Unit. A maximum of one ACCESSORY dwelling is allowed per legal single-family dwelling .]
9 The unit may be a detached building, in a portion of a detached ACCESSORY building ( , above a garage or workshop), or a unit attached or interior to the primary dwelling ( , an addition or the conversion of an existing floor). / A. Two Units. A maximum of two ACCESSORY Dwellings are allowed per legal single-family dwelling . One unit must be a detached ACCESSORY dwelling , or in a portion of a detached ACCESSORY building ( , above a garage or workshop), and one unit must be attached or interior to the primary dwelling ( , an addition or the conversion of an existing floor).] B. Floor Area. 1. A detached ACCESSORY dwelling shall not exceed [800-900] square feet of floor area, or [75-85] percent of the primary dwelling s floor area, whichever is smaller. 2. An attached or interior ACCESSORY dwelling shall not exceed [800-900] square feet of floor area, or [75-85] percent of the primary dwelling s floor area, whichever is smaller. However, ACCESSORY Dwellings that result from the conversion of a level or floor ( , basement, attic, or second story) of the primary dwelling may occupy the entire level or floor, even if the floor area of the ACCESSORY dwelling would be more than [800-900] square feet.
10 C. Other Development Standards. ACCESSORY Dwellings shall meet all other development standards ( , height, setbacks, lot coverage, etc.) for buildings in the zoning district, except that: 1. Conversion of an existing legal non-conforming structure to an ACCESSORY dwelling is allowed, provided that the conversion does not increase the non-conformity; Note: ORS requires that at least one ACCESSORY dwelling be allowed per detached single-family dwelling in every zone within an urban growth boundary that allows detached single-family dwellings. The statute does not allow local jurisdictions to include off-street parking nor owner-occupancy requirements. ACCESSORY dwellings are an economical way to provide additional housing choices, particularly in communities with high land prices or a lack of investment in affordable housing. They provide an opportunity to increase housing supply in developed neighborhoods and can blend in well with single-family detached dwellings.
