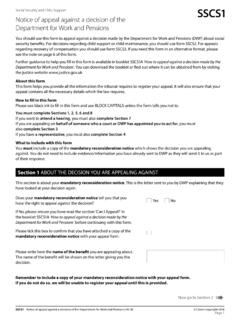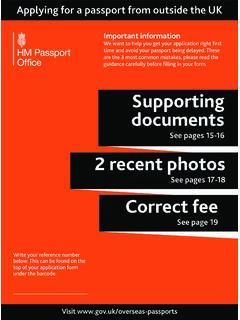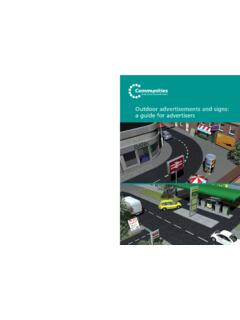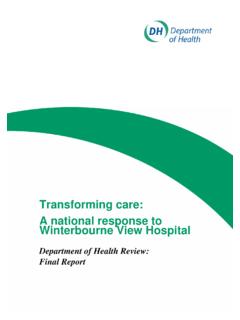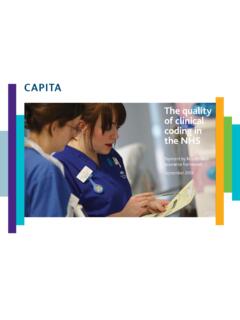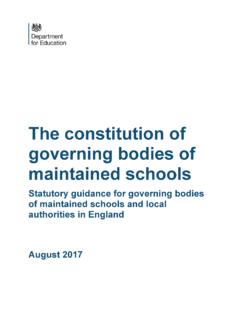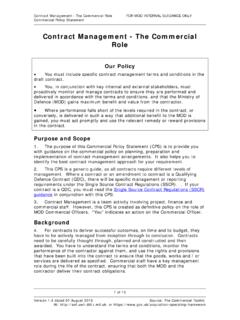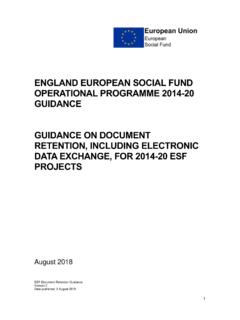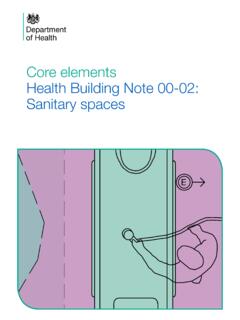Transcription of HBN 12 Out-patients department
1 HBN 12 Out-patients department HBN 12. Out-patients department ISBN 0-11-322679-9. 9 780113 226795. DH INFORMATION READER BOX. Policy Estates HR / Workforce Performance Management IM & T Estates Planning Finance Clinical Partnership Working Document Purpose Best Practice Guidance ROCR Ref: 0 Gateway Ref: 3657. Title HBN 12 Out-patients department Author NHS Estates Publication Date 00 Jan 1900. Target Audience Project and design teams, estates directors and their staff, PFI consortia Circulation List department of Health libraries, House of Commons library, Strategic Health Authorities, UK Health Departments Description Guidance on the design of an Out-patients department that is attached to, or forms part of, an acute hospital or treatment centre. It will also be relevant to other facilities. Cross Ref Supplements 1-4 on specialty clinics Superseded Docs HBN 12 Out-patients department (1990 edition). 0. Action Required N/A. 0. Timing N/A. Contact Details NHS Estates 1 Trevelyan Square Boar Lane Leeds LS1 6AE.
2 0113 254 7070. 0. For Recipient's Use HBN 12. Out-patients department Delivering Same Sex Accommodation Review of Health building Note Guidance The department of Health's Delivering Same-Sex Accommodation (DSSA) programme aims to all but eliminate mixed-sex accommodation from hospitals in England by 2010. Although DSSA is primarily an operational issue, the design and layout of healthcare facilities can help support the provision of same-sex accommodation. With this in mind, the department 's Health building Note (HBN) series of publications has been reviewed against DSSA requirements. Amendments have been made to this document at paragraph This review makes particular reference to the letter (PL/CNO/2009/2) from the Chief Nursing Officer and Director General NHS Finance, Performance and Operations at: Chiefnursingofficerletters/DH_098894. Full details of the DSSA programme are at: Published by TSO (The Stationery Office) and available from: Online Mail, Telephone, Fax & E-mail TSO. PO Box 29, Norwich NR3 1GN.
3 Telephone orders/General enquiries 0870 600 5522. Fax orders 0870 600 5533. E-mail TSO Shops 123 Kingsway, London WC2B 6PQ. 020 7242 6393 Fax 020 7242 6394. 68 69 Bull Street, Birmingham B4 6AD. 0121 236 9696 Fax 0121 236 9699. 9 21 Princess Street, Manchester M60 8AS. 0161 834 7201 Fax 0161 833 0634. 16 Arthur Street, Belfast BT1 4GD. 028 9023 8451 Fax 028 9023 5401. 18 19 High Street, Cardiff CF10 1PT. 029 2039 5548 Fax 029 2038 4347. 71 Lothian Road, Edinburgh EH3 9AZ. 0870 606 5566 Fax 0870 606 5588. TSO Accredited Agents (see Yellow Pages). and through good booksellers Crown copyright 2004. Published with the permission of NHS Estates, an Executive Agency of the department of Health, on behalf of the Controller of Her Majesty's Stationery Office. The paper used in the printing of this document Applications for reproduction should be made (Revive Silk) is 75% made from 100% de-inked post- in writing to: consumer waste, the remaining 25% being mill broke and virgin fibres. Recycled papers used in its NHS Estates production are a combination of Totally Chlorine Free 1 Trevelyan Square (TCF) and Elemental Chlorine Free (ECF).
4 It is Boar Lane recyclable and biodegradable and is an NAPM and Leeds Eugropa approved recycled grade. LS1 6AE. ISBN 0-11-322679-9. First published 2004. Printed in the United Kingdom for The Stationery Office Executive summary Health building Note (HBN) 12, Out-patients described in the HBN. The principles and many of the department ' addresses the planning and design of out- requirements for a general OPD apply equally to a patient accommodation. The guidance is principally for number of specialty clinics, and consequently dedicated use in connection with departments that are attached accommodation should be kept to a minimum. A. to, or form part of, an acute hospital or treatment standard consulting/examination (C/E) room in a centre, although the advice will be equally relevant to general-purpose OPD may be used for specialty clinic facilities provided elsewhere. purposes by: This guidance is primarily intended for: a. the use of the room as it is;. a. project and design teams; b.
5 Bringing special equipment into the room for the period of a clinic. A nearby store will be required for b. estates directors and their staff; such equipment;. c. PFI consortia. c. fixing equipment, provided that the room can still be used for other specialty clinics. It will also be of interest to: Standard rooms used by as many people as possible a. executive directors and senior managers of acute will result in a compact and economical department . trusts and primary care trusts (PCTs);. Wherever possible, specialty clinics should be integrated b. clinicians from every profession working in, or in with general Out-patients facilities to form a partnership with, out-patient services; comprehensive OPD. c. information management and technology (IM In this HBN, the combined consulting and examination room is used as the basis for determining the size of the d. others involved in the provision of out-patient OPD. A method for calculating the number of consulting services; and examination rooms likely to be required, together with a worked example, is given in the Appendix.)
6 E. NHS Foundation Trusts (for information only). An OPD may offer sessions that extend to half a day or The Out-patients department (OPD) is the shop- longer. It may also offer special evening or weekend window of the hospital. It is one of the departments clinics, which may be more convenient for some everyone is likely to visit at least once, and the initial patients and which may provide better utilisation of impression, of both the building and its organisation, is capital stock. These are important considerations, as likely to remain. A sense of dignity, based on respect for they may affect the size of the accommodation required. privacy and concern, should be maintained throughout Special attention will also need to be given to the the patient's visit. availability of support services and facilities, and to the The organisation of large numbers of people attending need for cleaning and maintenance. an OPD in an acute hospital is a complex operational Schedules of accommodation are provided in the HBN.
7 And logistical challenge. A priority in this guidance is for three sizes of department , that is, having 6, 12 and how best to address this, while ensuring an accessible, 18 C/E rooms with a full range of supporting high-quality, patient-centred environment. accommodation. This HBN contains guidance on the planning and design of an OPD providing accommodation suitable for a variety of clinical uses. The standard accommodation can be used for some specialty clinics; these include orthopaedic clinics catering for patients with fractures who require access to a plaster facility, which is also Significant changes since the previous edition of this guidance Since the previous edition of this guidance (HBN 12, 1990), the following changes have been made: 1. All references have been updated. Where necessary (for example in the case of superseded British Standards), relevant changes have been made to ensure that the guidance reflects the new standards. References that are no longer relevant have been deleted.
8 2. The text has been updated with respect to the Disability Discrimination Act 1995, building Regulations 2000: Approved document M: access to and use of buildings, and BS 8300: 2001 design of buildings and their approaches to meet the needs of disabled people. Code of practice. 3. Reference to central changing facilities has been removed, as staff changing facilities are now localised within specific areas. 4. Schedules of accommodation have been updated to reflect any changes in the guidance. 5. The engineering chapter has been updated. 6. The information on environmental and other topics (Chapter 5 in HBN 12, 1990) has been removed, as this is general information not specific to out-patient services. Acknowledgements Louise Boden, Director of Nursing, University College London Hospitals (UCLH) NHS Foundation Trust Professor John Lowry, Dean, Faculty of Dental Surgery; Consultant in Oral and Maxillo-facial Surgery, Royal Bolton Hospital Professor Roy Pounder, Clinical Vice President, Royal College of Physicians; Professor of Medicine, Centre for Gastroenterology, Royal Free Hospital BJ Waltho, National Chair, Out-patients Nursing Forum, Royal College of Nursing; General Manager, Health Records and Out-patients , Royal Bournemouth Hospital We would like to thank the Royal Bournemouth Hospital for permission to use images of their Out-patients department 5.
9 HBN 12 Out-patients department . 6. Contents Executive summary 4 Specific functional and design guidance page 11. Significant changes since the previous edition of this Introduction guidance Acknowledegements 5 Engineering services page 21. General engineering considerations 1 Scope of Health building Note page 2. Specific engineering considerations for an OPD. Introduction Inclusions Intended readership 6 Cost information page 29. Introduction Departmental Cost Allowance Guides 2 General service considerations page 4. On-costs Service provided and major functions Locational factors Factors affecting size of department Schedules of accommodation Appointments system, reception and waiting Dimensions and areas Pathology tests Circulation Communications Land costs 3 General functional and design guidance page 6 Engineering spaces Introduction Location and relationships General design principles Appendix Assessment of number of consulting/. Specialty clinics examination rooms required in an OPD page 43.
10 Accessibility Child-friendly environment References page 47. Wayfinding Legislation Staff facilities British Standards Safety and security NHS Estates publications Materials handling Other publications Communications Internal environment Natural and artificial lighting About NHS Estates guidance and publications Noise and sound attenuation page 50. Windows Activity DataBase 1. HBN 12 Out-patients department . 1 Scope of Health building Note 12. INTRODUCTION For specific guidance on the following dedicated facilities, please refer to the relevant publications: This Health building Note (HBN) addresses the planning and design of out-patient accommodation. a. children HBN 23, Hospital accommodation for The guidance is principally for use in connection with children and young people';. departments that are attached to, or form part of, an acute hospital or treatment centre, although the advice b. specialist dental purposes HBN 12 Supplement 2, will be equally relevant to facilities provided elsewhere.
