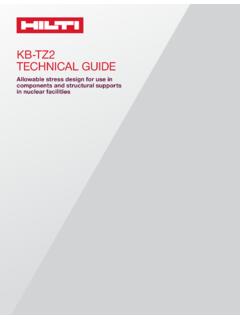Transcription of HILTI CAD DETAILS - FIRESTOP
1 DESCRIPTIONUPDATEDPDFC ommon Through Penetrations FIRESTOP Schedule6/7/16 PDFC ommon Construction Joints FIRESTOP Schedule6/7/16 DWGPDFM echanical Penetrations (Comprehensive Drawing)8/25/152 Hr3 Hr2 Hr3 HrMechanical Penetrations Through Concrete / Block Wall (Simplified Drawing)8/25/152 Hr3 Hr2 Hr3 HrMechanical Penetrations Through Concrete Floor (Simplified Drawing)8/25/152 Hr3 Hr2 Hr3 HrMechanical Penetrations Through Concrete Over Metal Deck (Simplified Drawing)8/25/151 Hr2 Hr1 Hr2 HrMechanical Penetrations Through Gypsum Wall (Simplified Drawing)8/25/15 DWGPDFE lectrical Penetrations (Comprehensive Drawing)8/25/152 Hr3 Hr2 Hr3 HrElectrical Penetrations Through Concrete / Block Wall (Simplified Drawing)8/25/152 Hr3 Hr2 Hr3 HrElectrical Penetrations Through Concrete Floor (Simplified Drawing)8/25/152 Hr3 Hr2 Hr3 HrElectrical Penetrations Through Concrete Over Metal Deck (Simplified Drawing)8/25/151 Hr2 Hr1 Hr2 HrElectrical Penetrations Through Gypsum Wall (Simplified Drawing)8/25/15 DWGPDFCast-In Floor Device for Combustible Penetrations (Comprehensive Drawing)
2 8/25/15 DWGPDFCast-In Floor Device for Non-Combustible Penetrations (Comprehensive Drawing)8/25/15 Cable Pathway Penetrations Through Concrete Floor, Concrete Wall or Block Wall (Simplified Drawing)8/25/151 Hr2 Hr1 Hr2 HrCable Pathway Penetrations Through Gypsum Wall (Simplified Drawing)11/12/15 DWGPDFLow Voltage Penetrations for Communication Systems Applications (Comprehensive Drawing)8/25/15 DWGPDFFire-Resistive Curtain Wall Joints (Comprehensive Drawing)6/13/16 DWGPDFFire-Resistive Interior Wall Joints (Comprehensive Drawing)2/5/162 Hr2 HrTop and Bottom-of-Wall Joint for Concrete Over Metal Deck (Simplified Drawing)2/29/162 Hr2 HrTop and Bottom-of-Wall Joint for Flat Deck (Simplified Drawing)6/7/16 DWGPDFNon-Fire Rated Smoke Partition CP 506 Smoke and Acoustic Sealant (Comprehensive Drawing)8/26/15 DWGPDFNon-Fire Rated Smoke Partition CP 572 Smoke and Acoustic Spray (Comprehensive Drawing)8/26/15 DWGPDFNon-Fire Rated Smoke Partition CS-SL SA Smoke and Acousic Sleeve (Comprehensive Drawing)8/16/152 & 3 Hr2 & 3 HrDRAWING TYPE & HOUR RATINGHILTI CAD DETAILS - FIRESTOP *Revised June 16, 2016











