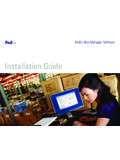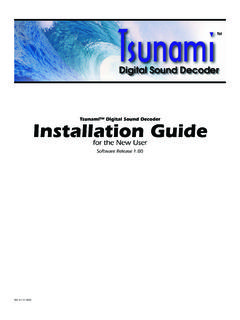Transcription of How To Plan Your Installation - DuraVent
1 DuraTech GuideAll-fuel, double-wallchimney 103 HT, UL 103, and ULC -8 DuraTech is a double-wall, all-fuel chimney system for use with wood stoves, fireplaces, furnaces, boilers, ranges, water heaters, or other appliances fueled by wood, oil, coal, or gas, and zero-clearance fireplaces that are and Construction5 -8 diameter pipe features inner wall of .020 430 stain-less steel. Outer wall options of .016 430 stainless steel or .021 galvalume steel. A Thermal Tech (refractory) blanket insulation is encased between walls. Stainless steel end rings seal the features light weight insulation, twist-lock fittings, support boxes with factory installed male end coupler, elbows with 360 swivel base, select black finish pipe lengths, five foot length pipe sections, and adjustable pipe clearance to Listed with DuraVent shroud specifications. Information available online at or call and request -8 Listingsc-UL-us Listed to UL 103 HT and ULC S604 (MH7399) (Stainless steel outer wall required for Installation in Canada).
2 A double-wall all-fuel chimney for appliances fueled by wood, oil, coal, or to stay cool on the outside, to provide a hot draft on the inside, to boost stove efficiency, and to provide for a fire-safe design that protects both the chimney and the building. This double wall chimney features a flexible refractory insulation blanket between walls. The refractory insulation is held securely in place, eliminating hot spots common with loose fill insulations. In the event of a creosote fire, the blanket insulation permits the chimney liner to expand outwards in a radial direction. DuraVent 's DuraTech for wood-burning stoves is built with a stainless or aluminized steel outer wall and a stainless steel inner liner. It is insulated with a blanket insulation. DuraVent s unique twist-lock design requires no tools and is easy to install, providing an exceptionally firm and tight connection. Chimney | Fax | Install Guide_07-20-17_V2 Professional Technical HelpDuraVent prides itself on providing the best customer service and technical support in the industry.
3 Our Customer Support Team is available to answer technical questions. Monday Friday5:30am 4pm PST | 8:30am 7pm ESTTel: 800-835-4429 Fax: 707-446-4740 To Plan Your InstallationStep the diameter of the appliance flue outlet. Select chimney and either DVL or Dura-Black connector stovepipe with the same size diameter as the appliance flue outlet. Step the roof pitch. For example a 6/12 pitch has a vertical rise of 6 over a horizontal distance of 12 . Select the appropriate flashing. See Figure the minimum chimney height above the roof line. Building codes require a minimum of 3 above the roof penetration and at least 2 higher than any portion of a building within 10 . See Figure an offset is required to avoid rafters or other obstructions, measure the horizontal distance required and the vertical height available. Both 15 and 30 elbows are available. Elbows greater than 30 are not allowed in the United States. Elbow straps ensure adequate support.
4 See Figure the total length of chimney and stovepipe required for the Installation . To calcu-late the installed per length of 5 - 8 DuraTech pipe, subtract 1 1 4 per joint. For 10 - 24 di-ameter, subtract 3 4 per joint of pipe. Subtract 1 1 4 per joint of DuraBlack stovepipe. Subtract 1 1 2 per joint of DVL stovepipe. Minimum chimney height, at sea level, of straight vertical chimney is 10 to 15 above the appliance outlet. Higher elevations, or the use of elbows or a tee, will require approximately 30% to 60% more height to provide for an adequate 1 3 FT. ROOFPENETRATION2 FT. MIN. ABOVEHIGHEST POINT OFTHE BUILDING WITHIN 10 CHIMNEY HEIGHT REQUIREMENT12 10 6 YXFigure 2 InstallationAttic OffsetFireplaceOil Furnace741092768514 Attic O set184276851419 Oil Furnace1844713815 FireplaceNew or retro tTypical InstallationsDuraTech 1 DVL or DuraBlack2 Ceiling Support3 Wall Thimble4 Chimney Pipe5 Attic Insulation Shield6 Flashing7 Storm Collar8 Chimney Cap9 Elbow10 Elbow Strap11 Tee with Tee Cap12 Tee Support13 Chase Top Flashing14 Base Tee/Double Tee15 Anchor Plate or Anchor Plate with Damper16 Roof Support17 Finishing Collar18 DVL Adapter, DuraBlack Slip Connector, or Snap-Lock Adapter19 DVL Adapter (w/ or w/o damper) DVL/DuraBlack Chimney Adapter must be used when connecting DVL pipe to a Ceiling Support Box or Finishing Collar.
5 When connecting DuraBlack pipe, a DVL/DuraBlack Chimney Adapter, DuraBlack Slip Connector, or Snap-Lock Adapter must be used. Wall Thimble must be installed with an appropriate length of chimney pipe for all horizontal through-the-wall installations. To accommodate thicker walls, the telescoping pieces of the Wall Thimble can be separated, and a field-fabricated extension may be installed. Attic Insulation Shield must be used in all installations that pass through an attic, regardless of whether the attic is insulated or not. Firestop Radiation Shield must be used when a chimney passes through a floor or ceiling without a support Ceiling412713118317181 Through-The-WallCathedral Ceiling647168171191. Drop a plumb line to center of stove flue collar. Mark center point on ceiling. Refer to Installation instructions for framing Slide the chimney support box into the framed opening from below, and level it. At least 2 of the box should extend below finished Nail the chimney support box to the framed opening from above.
6 Use at least two 8 penny nails on each Screw the support box trim to the Lower the first chimney section over short piece of pipe in the bottom of the support box. Push together and twist to lock. 6. Slip insulation shield over chimney until base sits squarely on framed opening or nests in the support box. Nail to opening or screw to Wrap insulation shield collar around chimney. Slide it down to the Drop a plumb line from roof to center of chimney. This establishes the center point for cutting a round hole through the Hole in roof must provide at least a 2 clearance all around the chimney. Add more chimney sections and twist to Complete the chimney Installation above the roof by adding more chimney sections. Make sure the chimney is Slip the flashing over the roof hole so the top edge is under the shingles above. Nail the flashing to the roof across the top and down 1/2 each side. Seal flashing and nailheads with weatherizing Add more chimney sections until chimney is at least 3 ft above roof, and at least 2 ft above any part of your house within 10 If the chimney extends 5 or more above the roof penetration an Extended Roof Bracket is Slip storm collar around chimney and slide down.
7 Apply high temperature silicone sealant where storm collar will meet Press chimney cap into the last section of pipe. To clean remove the (4) screws and brush the inner Chimney InstallationThe following is a brief overview of a typical Installation . Detailed Installation instructions can be found at Ceiling With Support BoxCathedral Ceilingw/Support Box18168472















