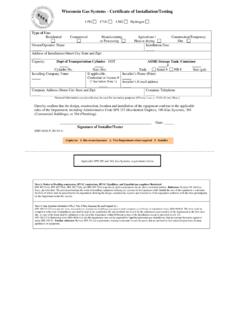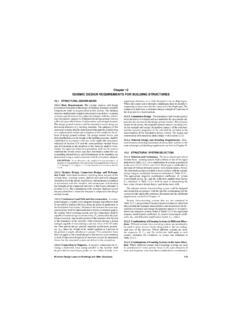Transcription of Inspection Checklist For Typical One- and Two-Family ...
1 - 1 - Wisconsin Department of Safety and Professional Services Division of Industry Services 1400 East Washington Avenue PO Box 7302 Madison WI 53707-7302 Inspection Checklist For Typical One- and Two-Family Dwellings CONSTRUCTION (09) Permit card posted Zoning Proper setbacks FOOTING Inspection FOOTINGS 48" Frost depth including at basement walkouts & Proper planned sill elevation for zoning and drainage (2) Soil - no organics, uncompact fill, water, frost & ACI 318 (shall be insulated if cold weather) and verify frost depth likely at site Groundwater/clay: tiles with bleeders 8' (also requires 4" base course under slab and damp roofing of block foundations) Forms or adequate soil stiffness (normally will form footings if tiles or basement floor base course required) (2) Form or trench sizes: - width: 8" plus foundation wall width - depth.
2 8" except fireplace and chimney footings to be 12" - columns: 12 x 24" x 24" (can include slab thickness) - footings for basement center bearing walls & ACI 318 Rebar per plan or as needed to bridge problem spots (3)(e) Protected from freezing during cure Silt fence, straw bales, or non-channel matting to protect downslope perimeter; 12" thick (3 to 6 diam. clean stone) tracking pad on all access drives (50 ft. length or to the foundation); soil stockpiles protected by proper erosion control methods; waterbodies and drainage ways protected from sediment discharge; no tracking onto street; off-site inlet protection; re-check as needed for repair and maintenance on future inspections.
3 FOUNDATION Inspection (2)(a) Footing has minimum 4 each side of foundation wall and 8 minimum depth Proper foundation thickness, pilaster spacing, and reinforcement per code tables (3) Maximum fill height for unreinforced HCB supporting WF: 8" block - (6 courses) in nongranular; 5' (8 courses) in granular; 10" block - 6' (8 courses) in nongranular; 6 (9 courses) in granular (2)(c) Stepped foundation lintels or reinforcement (short steps okay with plain concrete) (3)(b) Rebar or other reinforcement per plan (3) Type M or S mortar (12) 1/2" maximum mortar joint (3) Anchor bolt placement: minimum 6 for concrete and 2 1/2' for HCB (9) Beam to bear on: 8" height solid of solid concrete (or steel plate ) Phone: 608-266-2112 Web: Email: Scott Walker, Governor Laura Gutierrez, Secretary - 2 - (3)(d) Required tiles.
4 Gravel bed of 2", cover of 12" (3) Block damp proofed in clay soil (6) Foundation insulation per energy worksheet including frost wall under basement walkouts (2) & (3)(a) 1:1500 crawl space venting and 14" x 24" access (3) (1) Protected from freezing during cure (1)(c) & (d) Walls braced or floor system in prior to backfill , , Proper elevation for frost depth, zoning, drainage, and protection of wood from decay Fireplace (3) - See Heating Checklist BASEMENT FLOOR Inspection (3) Bleeders 8' with tar paper over interior joints , (2)(3) 4" clean base course if clay soil or tiles required (8)(a)2.
5 Storm crock lip to be 1" above floor Minimum 3" concrete floor thickness (1)(2) Minimum 4" garage floors on 4" base course, Floor slopes to drain toward overhead door or to an interior floor drain that complies with SPS 382 Ground to be free of frost Permanent Wood Foundation (PWF) Excavation Inspection Permanent Wood Foundation Design Specification Manual 2007 Edition American Forest & Paper Association American Wood Council ANSI/AF&PA PWF-2007 Design Properties of Soil Determine .design properties of soil.
6 Good to Medium Drainage, Poor Drainage, Poor to Unsatisfactory Aggregate for Footings and Fill Washed gravel, free of organics 4in. clear granular (3/16" - 3/4") Crushed Stone, washed with no more than 10% fines (material that passes a in. sieve) Max size inch Sand, coarse min 1/16 in. free of organics, clayey or silty soils Sump Provide sump in soils classified as GW, GP, SW, SP, or GM Sump shall extend 24 in. below the top of granular drainage layer. Composite Footings Per design specifications prescribed in document Granular footing width 2 x footing plate width, and thickness 3/4 x footing plate width (2 x 8 or 2 x 10 Typical [for 7' backfill].)
7 If interior bearing wall, then same rules apply. [2" x 6" minimum footing plate ]) Footing plate at least at frost depth; or if Group 1 soil or positively drained then bottom of granular fill Column footings as for conventional construction or engineered wood and gravel, per design calculations prescribed in document Anchorage of Foundation Wall and Footing If concrete footer used, place on 4 granular that is positively drained or provide bleeders at 6 For basements: anchored to basement floor slab by spikes and designed per Chap.
8 11 NDS. For crawl spaces: anchored to concrete pad on each side by spikes and designed per Chap 11 NDS - 3 - All wood within 8" of grade treated to "FDN" standards and so stamped in accordance with AWPA U1. Treated field cuts in accordance with AWPA M4. (5) Fasteners and connectors used in preservative treated wood shall be Type 304 or 316 stainless steel, or hot dipped galvanized zinc coated steel fasteners where excepted. Framing connections properly designed. (Critical) Properly sized footing plate per design calculation set in the standard (2 x 8 or 2 x 10 for 7 backfill and 2 x 8 studs) Design of Lateral Connections Footing plate secured to wall plate (10d 12 ) Design in accordance with the NDS Provide support frame under stepped footing Design of Studs Properly sized studs Per design calculations in the standard (2 x 8 usually for 7 backfill)
9 Joints in footing plate and top plate staggered at least one stud space form joints in the corresponding plate Adequate bearing stress (1 2 ) bottom of studs against floor slab Studs secured to plates: Basement Wall anchorage to resist wind uplift (2 16d at bottom plate ; 4 20d or U framing anchor at top plate ) Top plates secured together (10d face nailed 2" ) Joists secured to top plate (common joists with U framing anchor; header joist with 8d 8" ; end joist with 8d 4" ) On end walls, provide full depth joist blocking (24" for 7' backfill) between top plate and parallel joist (secured with anchor or 8d 4" to top plate , 9 - 6d to floor sheathing) Properly sized plywood sheathing (19/32" 40/20 for 12" , 23/32" 48/24 for 16" and 7' backfill) Properly secured plywood per spec.
10 (8d 6 on edges, 12 23/32 48/24 for 16 in field) Reinforce top plate with additional bolted top plates if stairwell opening is adjacent to foundation wall (4 additional plates for 10' opening) If unequal backfill, provide shear strength (Between 2' and 6' differential, provide additional sheathing nailing of all walls and block and possibly double sheath end walls to act as shear walls. Also provide interior shear wall(s) if house is longer than 24') Caulk plywood joints Six mil poly over below-grade foundation wall down to footing plate .












