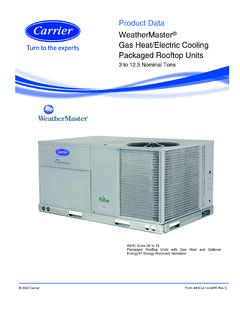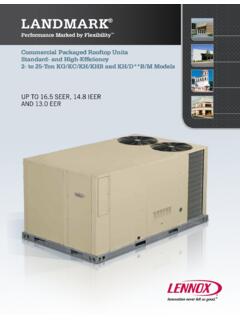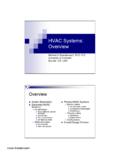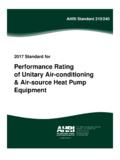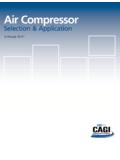Transcription of Installation Instructions - Carrier
1 FB4 CNF FAN COIL UNITS. FB4 CNP FOR R 410A REFRIGERANT. SIZES 018 TO 061. FX4D. Installation Instructions NOTE: Read the entire instruction manual before starting the Understand the signal words DANGER, WARNING, and Installation . CAUTION. These words are used with the safety alert symbol. DANGER identifies the most serious hazards which will result in TABLE OF CONTENTS severe personal injury or death. WARNING signifies hazards PAGE which could result in personal injury or death. CAUTION is used to identify unsafe practices which may result in minor personal SAFETY CONSIDERATIONS .. 1. injury or product and property damage. NOTE is used to highlight INTRODUCTION .. 1 suggestions which will result in enhanced Installation , reliability, or HEATER PACKAGES .. 2 operation. Installation .. 2. Step 1 Check Equipment .. 2. ! WARNING. Step 2 Mount Unit .. 2 ELECTRICAL OPERATION HAZARD. Step 3 Air Ducts .. 4 Failure to follow this warning could result in personal injury Step 4 Electrical Connections.
2 4 or death. Step 5 Refrigerant Tubing Connection and Evacuation .. 7 Before installing or servicing unit, always turn off all power to unit. There may be more than one disconnect switch. Turn off Step 6 Refrigerant Flow Control Device .. 7 accessory heater power if applicable. Lock out and tag switch Step 7 Condensate Drains .. 7 with a suitable warning label. Step 8 Accessories .. 8. Step 9 Sequence of Operation .. 8 ! CAUTION. START UP PROCEDURES .. 9. CUT HAZARD. CARE AND MAINTENANCE .. 9. Failure to follow this caution may result in personal injury. AIRFLOW PERFORMANCE TABLES .. 9. Sheet metal parts may have sharp edges or burrs. Use care and SAFETY CONSIDERATIONS wear appropriate protective clothing and gloves when handling parts. Improper Installation , adjustment, alteration, service, maintenance, or use can cause explosion, fire, electrical shock, or other conditions which may cause death, personal injury or property INTRODUCTION. damage. Consult a qualified installer, service agency, or your FB4C and FX4D models are R 410A Fan Coils designed for distributor or branch for information or assistance.
3 The qualified Installation flexibility. These units leave the factory compliant with installer or agency must use factory authorized kits or accessories low leak requirements of less than 2% cabinet leakage rate at when modifying this product. Refer to the individual Instructions inches and cabinet leakage rate at inches when packaged with kits or accessories when installing. tested in accordance with ASHRAE 193 standard. Follow all safety codes. Wear safety glasses, protective clothing FB4 CNF(018 048) uses a refrigerant piston metering device. A. and work gloves. Have a fire extinguisher available. Read these TXV is used on FB4 CNP and FX4D(018 061). All these fan coils Instructions thoroughly and follow all warnings or cautions use a multi tap ECM motor for efficiency. The units have be included in literature and attached to the unit. Consult local designed for upflow, downflow (kit required), and horizontal building codes and the current editions of the National Electrical orientations, including manufactured and mobile home Code (NEC) NFPA 70.
4 Applications. In Canada, refer to the current editions of the Canadian Electrical These units require a field supplied air filter, and are designed Code CSA specifically for R 410A refrigerant air conditioners and heat Recognize safety information. This is the safety alert symbol . pumps as shipped. These units are available for systems of 18,000. When you see this symbol on the unit and in instruction manuals, through 60,000 BTUh nominal cooling capacity. Factory . be alert to the potential for personal injury. authorized, field installed electric heater packages are available in sizes 5 through 30kW. See Product Data literature for all available accessory kits. HEATER PACKAGES B. Downflow Installation This unit may or may not be equipped with an electric heater In this application, field conversion of the evaporator is required package. For units not equipped with factory installed heat , a using accessory downflow kit along with an accessory base kit. factory approved, field installed, UL listed heater package is Use fireproof resilient gasket, 1/8 to 1/4 in (3 to 6 mm) thick, available from your equipment supplier.
5 See unit rating plate for a between duct, unit, and floor. list of factory approved heaters. Heaters that are not factory approved could cause damage which would not be covered under the equipment warranty. If fan coil contains a factory installed ! CAUTION. heater package, minimum circuit ampacity (MCA) and maximum UNIT OR PROPERTY DAMAGE HAZARD. fuse/breaker may be different than units with a same size Failure to follow this caution may result in product or property field installed accessory heater. The differences is not an error and damage. is due to calculation difference per UL guidelines. The conversion of the fan coil to downflow requires special Installation procedures for the condensate drains on both A coil and slope Step 1 Check Equipment units. The vertical drains have an overflow hole between the primary and secondary drain holes. This hole is plugged for all Unpack unit and move to final location. Remove carton taking care applications except downflow, but must be used for downflow.
6 Not to damage unit. Inspect equipment for damage prior to During the conversion process, remove the plastic cap Installation . File claim with shipping company if shipment is covering the vertical drains only and discard. Remove the plug damaged or incomplete. from the overflow hole and discard. At completion of the NOTE: If the door gasket is damaged or missing, the unit may not downflow Installation , caulk around the vertical pan fitting to meet the ASHRAE 193 standard for cabinet air leakage. Contact door joint to retain the low air leak performance of the unit. your supplier and order kit #344994 751. Locate unit rating plate which contains proper Installation NOTE: To convert units for downflow applications, refer to information. Check rating plate to be sure unit matches job Installation Instructions supplied with kit for proper Installation . specifications. For slope fan coils, use kit Part No. KFADC0201 SLP. For A coils, use kit Part No. KFADC0401 ACL. Use fireproof resilient gasket, Step 2 Mount Unit 1/8 to 1/4 in (3 to 6 mm) thick, between duct, unit, and floor.
7 Unit can stand or lie on floor, or hang from ceiling or wall. Allow NOTE: Gasket kit number KFAHD0101 SLP is also required for space for wiring, piping, and servicing unit. all downflow applications to maintain low air leak/low sweat IMPORTANT: When unit is installed over a finished ceiling performance. and/or living area, building codes may require a field supplied C. Horizontal Installation secondary condensate pan to be installed under the entire unit. Some localities may allow as an alternative, the running of a Units must not be installed with access panels facing up or down. separate, secondary condensate line. Consult local codes for All other units are factory built for horizontal left Installation . (See Fig. 2 and 3.) When suspending unit from ceiling, dimples in additional restrictions or precautions. casing indicate suitable location of screws for mounting metal NOTE: Nuisance sweating may occur if the unit is installed in a support straps. (See Fig. 2.). high humidity environment with low airflow.
8 For horizontal applications having high return static and humid A. Upflow Installation return air, the Water Management Kit, KFAHC0125 AAA, may If return air is to be ducted through a floor, set unit on floor over need to be used to assist in water management. opening and use 1/8 to 1/4 in (3 to 6 mm) thick fireproof resilient gasket between duct, unit, and floor. Side return is a field option on slope coil models. Cut opening per ! CAUTION. dimensions. (See Fig. 1.) A field supplied bottom closure is PROPERTY DAMAGE HAZARD. required. Failure to follow this caution may result in product or property POWER ENTRY FIELD SUPPLIED. OPTIONS SUPPLY DUCT damage. LOW VOLT. ENTRY For optimum condensate drainage performance in horizontal 018 - 048 21" (533 mm) FRONT SERVICE. OPTIONS. installations, unit should be leveled along its length and width. 060 - 060 24" (610mm) CLEARANCE. UNIT A. 018, 024 12" (305 mm) A-COIL. HORIZONTAL LEFT. A COIL 025 - 030 17" (432 mm). UNITS 036 19" (483 mm). UPFLOW/DOWNFLOW.
9 PRIMARY. SECONDARY DRAIN " (38 mm) FIELD. SECONDARY. DRAIN. DRAIN. 19" (483 mm) SUPPLIED. HANGING. STRAPS. UPFLOW/DOWNFLOW. PRIMARY DRAIN 018-048 21" (533 mm). 060-060 24" (610 mm). FIELD MODIFIED FRONT SERVICE. CLEARANCE. A SIDE RETURN UNIT (FULL FACE. " LOCATION FOR OF UNIT). (64 mm) SLOPE COIL. UNITS ONLY. LOW VOLT. ENTRY. UPFLOW/DOWNFLOW OPTIONS. SECONDARY DRAIN. " (44 mm). UPFLOW/DOWNFLOW FIELD SUPPLIED FILTER ACCESS. CLEARANCE. PRIMARY DRAIN RETURN PLENUM. PRIMARY. DRAIN. SECONDARY. DRAIN. POWER. ENTRY OPTIONS. A07565 A07566. Fig. 1 Slope Coil Unit in Upflow Application Fig. 2 Slope Coil Unit in Horizontal Left Application 2. A COIL MOUNTING BLOWER. SCREW ASSEMBLY. COIL. FACTORY SHIPPED BRACKET. HORIZONTAL LEFT. APPLICATION. COIL. SUPPORT. RAIL. B COIL. C SUPPORT. DRAIN PAN RAIL. SUPPORT. BRACKET. COIL. BRACKET. SLOPE COIL. SKI. HORIZONTAL. DRAIN PAN PRIMARY DRAIN. AIR SEAL HORIZONTAL LEFT DRAINPAN PRIMARY DRAIN. REFRIGERANT. ASSEMBLY SECONDARY DRAIN CONNECTIONS. HORIZONTAL LEFT.
10 REFRIGERANT SECONDARY DRAIN. CONNECTIONS. A00072 A03001. Fig. 3 A Coil in Horizontal Left Application Fig. 5 Conversion for Horizontal Right Applications NOTE: Modular units can be disassembled and components moved separately to Installation area for reassembly. This process Horizontal Right Conversion of Units With A Coils accommodates small scuttle holes and limiting entrances to 1. Remove blower and coil access panels. (See Fig. 6.). Installation sites. (See Fig. 4 .). A. REFRIGERANT AIR SEAL. CONNECTIONS ASSEMBLY. HORIZONTAL. RIGHT. APPLICATION. COIL. SUPPORT. RAIL. B. BLOWER BOX C. COIL. BRACKET. 2 SCREWS. DRAIN PAN. 2 SCREWS SUPPORT. BRACKET. COIL. SUPPORT. RAIL. REAR CORNER COIL. BRACKET BRACKET. HORIZONTAL. DRAIN PAN. 2 SCREWS PRIMARY DRAIN. COIL BOX HORIZONTAL RIGHT. SECONDARY DRAIN. HORIZONTAL RIGHT. A00071. Fig. 6 Conversion for Horizontal Right Applications Using A Coil A95293. 2. Remove metal clip securing fitting panel to condensate pan. Fig. 4 Removal of Brackets on Modular Units Horizontal Remove fitting panel.


