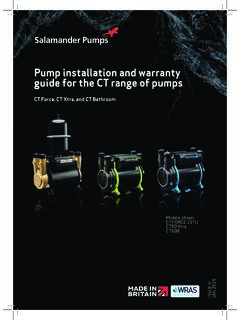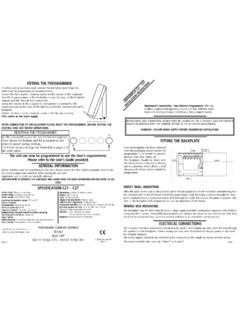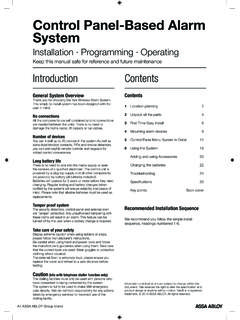Transcription of Installation Instructions - Free Instruction Manuals
1 ALTO CONTRACT IDEALFORMACRYLIC BATHSI nstallation InstructionsPlease pass on to user4762 07/10 EE725343674762 Alto acrylic Baths:Alto CT Baths 27/07/2010 05:22 Page 1 ALTO CONTRACT IDEALFORM acrylic BATH180tap holes 37 diaXXAC maxC min100100bracketbracketleg adjusterFig. 2 centres of leg adjustersFig. 1 All dimensions shown in shown may vary within permitted INFORMATIONABC MaxC MinDEWater capacityto overflowltrsAlto CT WS 1695695540500370495140 Alto CT WS 1695695540500370495149 Alto CT 16956955405003704951754762 Alto acrylic Baths:Alto CT Baths 27/07/2010 05:22 Page 2 Alto CT 1495 695540500370495149 ALTO CONTRACT IDEALFORM acrylic TubCentre Support LegBath LegsShort Bath FootBath FeetPlastic Leg AdjusterBath Feet Locking NutsNo. 8 x 12 Pan Head Self Tapping ScrewNo.
2 8 x 16 Countersunk WoodscrewNo. 8 x 20 Pan Head Self Tapping ScrewNo. 8 x 30 Countersunk WoodscrewWall StripCushioning StripPanelPanelFront PanelEnd Panel3211 Fig. 34762 Alto acrylic Baths:Alto CT Baths 27/07/2010 05:22 Page 3 ALTO CONTRACT IDEALFORM acrylic BATHBATH CONDITIONB efore commencing Installation , carefully remove packaging/protective film and check for dam-age. If damaged, report immediately to bath should be fully protected during the Installation 1 illustrates baths fitted with rigid panels INSTALLATION1. Lay bath face down and remove legs and bags containing feet etc. 2. Locate leg adjusters on bath frame and mark positions for the fixing screws. Note: If fitting wooden panels, locate outsideface of leg adjuster flush with outside face of frame.
3 Pilot drill 2mm holes in the bath frame and fix leg adjusters to Locate bath legs in leg adjusters and mark positions for the fixing screws on the base board. Pilot drill 2mm holes in the baseboard, to a depth of 6mmmaximum. Positionlegs in leg adjusters and on base board and secure. LocateNo. 8 x 12 long pan head self tapping screw into leg adjuster and NOT OVER TIGHTEN4. Locate centre support bracket, mark screw hole positions, pilot drill 2mm holes inbase board, to a depth of 6mm maximum, and secure Fix the feet and adjust to give approximate floor to top of rim height fit the panel(s) to verify height is correct. Note: Untrimmed panel fitment requires the maximum height adjustment (Cmax Fig1). Remember to allow for flooring Fit supply and waste fittings.
4 If the bath is to be installed with a monoblock mixer a special hole (or holes) is required to accommodate the mixer and will have to be cut by the installer in an appropriate position on the rim of a no tap holebath to suit the bathroom layout. Full details or a template for cutting the hole (orholes) is supplied with monoblock fittings. A template for cutting two tap holes ina no tap hole bath is supplied with the bath. Cut tap holes, and fit supply fittings,waste, overflow and trap. When using a monoblock fitting, the area directly be-hind the pop-up waste mechanism should be 4 black - No. 8 x 40 long countersunk crosshead self tapping screws retaining the legs are NOT REQUIREDand should be safety equipment/workwear should be used4762 Alto acrylic Baths:Alto CT Baths 27/07/2010 05:22 Page 4 ALTO CONTRACT IDEALFORM acrylic BATHNOTEIn whatever positionthe bath is installedthe entire bath load MUSTbe taken on all five feetbase boardRef.
5 HRef. FRef. KRef. LRef. ERef. GRef. DRef. JRef. CRef. BRef. AFig. 44762 Alto acrylic Baths:Alto CT Baths 27/07/2010 05:22 Page 5(encapsulated)ALTO CONTRACT IDEALFORM acrylic BATH8. Fix the two wall fixing brackets to bath frame as indicated in Fig. 6. Pilot drill 2mm holes in frame before fixing Fix bath to wall (Fig. 6)10. Fix bath to floor and ensure that all nuts are Connect services, test for satisfactory operation of fittings and ensure there are no Tile down to the height of the bath rim leaving a 3-4mm gap for waterproofsealant, see Fig. 6. An extruded sealing strip can be used for the bath to walljoint as an alternative to waterproof sealant. Protect bath during K(for position ofwall bracket see Fig. 1)bath framewaterproofsealant(not supplied)wall screw(not supplied)Ref.
6 Mtilebath3-4mm gapfor sealantFig. 6 Fig. 5hand gripcarrierhand gripgrub screwbathplastic washertaper, plastic or rubber washer(as supplied)M8 steel washerM8 nutWARNINGDO NOT fix hand grips in any oil based bedding compound or putty. These materials contain solvents which will damage the hand grips Fix handgrips Alto acrylic Baths:Alto CT Baths 27/07/2010 05:22 Page 6 PANELS13. Fit panel(s) Attach the lengths of PVC cushioning strip to the top edge(s) of the panel(s)(three on the front panel and two on the end). Fit panel(s) (end panel first where appropriate) by pushing the top edgeunder the bath rim, Fig. 7. 14. Panels can be reduced in height by cutting a strip from the bottom edge, for heights see Fig. 1. Reducing the panel height requires great care and responsibility cannot be accepted for any errors made.
7 Timber floor battens are not supplied but are necessary to secure the battens to the CONTRACT IDEALFORM acrylic BATHWOODEN PANELS15. Wooden panels can be supported on battens or blocks attached to the bathframe. Battens are also required for the base of panels and should bescrewed to the wooden panels to battens and blocks and cover screw heads withscrew caps (not supplied). Installation details for fixing wooden panels to thebath are supplied with the framebath panelfloor batten(not supplied)15No. 8 x 20 longcountersunkwoodscrew andscrew cover cap(not supplied)bath rimRef. XRef. WRef. VFig. 74762 Alto acrylic Baths:Alto CT Baths 27/07/2010 05:22 Page 7We pursue a policy of continuing improvement in designand performance of our products. The right is, therefore,reserved to vary specifications without Standard (UK) Bathroom Works National Avenue Kingston upon Hull HU5 4HS England Telephone: (01482) 346461 Telefax: (01482) CARE HELPLINE0870 1296085 CUSTOMER CARE FAX LINE 01482 499611email: CONTRACT IDEALFORM acrylic BATH4762 Alto acrylic Baths:Alto CT Baths 27/07/2010 05:22 Page 8 Close Coupled WCAssembly andInstallation Instructions4859 Sandringham CC WC Instruction :Cistern fittings 30/01/2012 11:36 Page 14859 Sandringham CC WC Instruction :Cistern fittings 30/01/2012 11:36 Page 24859 Sandringham CC WC Instruction :Cistern fittings 30/01/2012 11.
8 36 Page 3 Tools Required (not supplied) Adjustable Spanner Screwdriver Sharp Knife Pencil or Marker Pen Power Drill and suitable bit(s)Parts Required (not supplied) Brass Screws and Fixing Plugsto secure the cistern to the wall Brass Screws and Fixing Plugsto secure the pan to the floorBefore You Start Check the pack and make sure you have all the parts listed. If not, contact the vendor who will be able to help you. When you are ready to start, make sure that you have the right toolsto hand, plenty of space and a clean area for Notes The flow restrictor (T) should be used if the inlet water pressure to the inlet valve exceeds Bar. Take care to avoid cross-threading. Do not overtighten backnuts. Caution:Care should always be taken when drilling into walls and floors to avoid any sunken wires or pipes.
9 Please Note:Although these Instructions are comprehensive, it is alwaysrecommended that a technically competent installer should undertakeinstallation. Servicing valve:The Water Regulations have a requirement to fit a servicingvalve adjacent to the cistern. (Not supplied).4859 Sandringham CC WC Instruction :Cistern fittings 30/01/2012 11:36 Page 4 Assembly1 Remove the backnut (E) from the inletvalve (D).Insert the inlet valve through the hole in the base of the cistern, ensuring thewasher (F) is in place to seal and cen-tralise the valve in the hole. Secure theinlet valve in position with the backnut,making sure the inlet valve is not in contact with the cistern the backnut (B) from the flushvalve (A). Insert the flush valve throughthe hole in the base of the cistern, ensur-ing that the washer (C) is in the coupling plate (G) over the tailof the flush the flush valve using backnut,making sure that the flush valve is not incontact with the inlet the sealing gasket (donut washer)(K) into the recess on the backplate of theWC the two coupling plate bolts (H) intothe slots on either side of the couplingplate (G).
10 Lower the cistern onto the backplate ofthe WC the cistern in position by applyingwashers (I) and wing nuts (J) onto thebolts (H). Do not Sandringham CC WC Instruction :Cistern fittings 30/01/2012 11:36 Page 5 Assembly4 Place the WC in the required cistern lid removed, mark the position of the screw holes in the rear ofthe cistern and in the base of the the WC away from its locationand drill and plug the positions markedon the wall and the WC in position and secure tothe wall and floor using suitable fixings(not supplied). the water supply and waste on the water supply and allow thecistern to the float on the inlet valve so thatthe valve stops the flow of water when thewater level is at the same height as thewaterline marked in the for Sandringham CC WC Instruction :Cistern fittings 30/01/2012 11:36 Page 6 Fit Push Button6.













