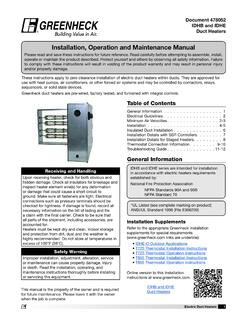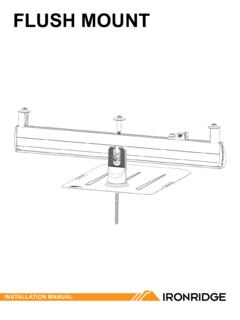Transcription of Installation Manual for STANDING ... - Metal Roofing Source
1 Installation Manual for STANDING SEAM Roofing Absolute Steel Toll Free 877-833-3237 / Phone 480-768-1618 / Fax 480-768-1514 STANDING Seam features approximately one-inch high ribs and a net coverage of 16 inches. The nail strip and screws that attach each panel are in turn covered by each subsequent panel as each overlapping panel locks into place over the previous one. STANDING seam Roofing is available in either acrylic-coated or Galvalume or several different colors, low gloss paint systems on the finish side, with primer and washcoat on the reverse side. We carry both stock and custom trims and flashings, and provide screws and other accessories specific to STANDING seam Installation . Delivery and customer pick up of panels is also available. Installation of Panels Roof Panels We require at least a 3 / 12 pitch for STANDING seam panels, to ensure proper water drainage.
2 This means that the minimum roof slope required for panels is 3 inches of rise per foot. Ordering and Applying Trim The most common flashing for STANDING seam Roofing is the ridge cap, which is used at the peak of a roof where two opposing roof slopes join, and attaches to the roof with z-flashing. Other flashings include gable trim, which runs up the sloped ends of the roof, and drip edge or eave trim, which trims out the lower ends of the panels and provides a surface for the attachment of the lower end of the panel. Both gable and drip edge are often applied above the fascia trim, and are attached with surface screws. For details about the application of each type trim see the details on pgs. 10-15. Pancake screws are applied to the nail strip of the STANDING seam panels. When used, extended drip edge should be installed first along the drip edge of the roof. The lower end of each panel is then trimmed and the hem pre-bent before Installation (see pg 9).
3 The starter panel is laid out with the overlap side against an eave or wall and the hem pulled up tight and then compressed around the eave drip. The nail strip is screwed off completely with pancake screws before the next panel is installed. Care should be taken that the starter panel is square with the roof, since the first panel determines the lay of all that follow it. The bent eave end of the next panel is then pulled tight against the drip edge and pressed or walked down over the first panel, its nail strip secured, and the next panel applied, and so on. Each panel is always screwed down the hem finished off before the next. The unfastened length against the gable or wall is secured (either then or later) with flashing, either gable trim (on the gable end) or sidewall trim (against a wall). Ordering Roof Panels and Screws Care should be taken when ordering panels the correct length to avoid having to make corrective measures after purchase.
4 Panel lengths should fall 2 short of the ridge and should be ordered to extend 2 past the eave when being attached to extended drip edge (see pg 9). Our sales staff is ready to assist customers with information specific to their particular roof. Special, flat head screws called pancake screws are used to attach either nail strip panels or the clips that secure the locking panels. Woodgrip pancakes are used when going into wood decking or self drilling pancakes for going into Metal purlins. The same screws also secure attachment flashings like Z-closures and eave trim. Colored trim screws are recommended for attaching ridge cap, endwall and sidewall trim, and transition flashing. Since allowances must be made in the hidden fastener system for hemming panels that attach to extended eave drip, these panels should be ordered approximately 2 longer than substrate decking to allow panel length for the 1 nose on extended eave drip edge plus the 1 hem.
5 Where the deck makes the transition from a higher to a lesser pitch, lower panels should be ordered from the transition point downward allowing for drip edge (as above), and upper panels must allow for a setback away from the transition point depending upon the roof pitch, the less the difference in the pitch, the greater the setback, and the more the need for a longer length on the lower side of the transition flashing (see pg 14 for details). The general principles of attaching the upper and lower edges of the STANDING seam Roofing are most thoroughly covered in the sections on drip edge (pg 9) and ridge caps (pg 11). Trimming and Cutting Steel Panels The best devices for cutting steel panels across the profile are circular saws, nibblers and various shear attachments for drills. Hand operated snips also work. Nibblers and Metal blades on electric saws do however have a tendency to leave hot Metal particles that can burn the paint surface or leave rust marks on panels and trim.
6 It is best to cut from the bottom side of the panels to minimize this from occurring. Care should be taken to brush off all such particles from the roof surface immediately after application. To cut panels lengthwise: The same method can be used or some people prefer the following method. Note carefully where the panel is to be cut and using a straightedge, score deeply down the length of the panel with a sharp pointed utility knife. Folding the panel along the score mark, and bending back again if necessary, should produce a clean break in the panel. Keep Materials Dry! Paint and finishes of the panels and trim are designed to withstand sever rain and wet weather conditions. Neither painted, galvanized or Galvalume finishes, however, are designed to be in continuous contact with water for long periods of time. Damage will result if uninstalled panels or trim are allowed to remain wet in storage.
7 Be sure to store material that will not be installed immediately in a dry location. Wet material should be air-dried and re-stacked if Installation id not planned right away. How to figure and apply screws STANDING seam Roofing is particularly noted for its use of hidden fasteners. Pancake screws are used because they are strong and yet have a low profile that does not interfere with panel and trim Installation . For nail strip panels, one pancake screw is required every 12 24 inches, depending on wind requirements. 12 Spacing # screws = linear ft of panels 24 spacing # screws = linear ft of panels / 2 For solid decking, at least structural plywood or 5/8 OSB supported on rafters at a maximum of 24 on center is required. Policies Delivery Policy Delivery charges apply to all orders where delivery is requested. Delivery site must be accessible by a full size semi truck and a lifting device is required for off loading the materials No hand off loading is allowed due to liability reasons Warrantied Products Painted STANDING seam panels come with a 45 year manufacturer s warranty, and Galvalume comes with a 30 year warranty.
8 All trim is manufactured from the best grade stock of the particular color ordered. Disclaimer While we have made every attempt at accuracy in this Manual , we are not responsible for typographic, printing or technical errors. Drip Edge & Fascia Fascia and extended drip edge provide a protective covering for the fascia boards and edges of the roof decking at the eave of the building. Panels are trimmed in a specific manner (see diagram below), bent with a hemming tool and crimped around the extended eave drip, securing the lower end of the panel. Screws applied to the nail strip of the panel secure the rest of the length. When ordering care must be taken to specify the correct pitch of the eave drip to avoid unnecessary effort in applying the trim. Some installers and do-it-yourselfers elect to install the conventional eave drip (as shown above) along the eave of the building.
9 It is a much easier procedure and simplifies Installation and allows for a much faster application of the Roofing . Gable Flashing Gable trim serves a similar purpose to eave drip, but acts mainly to protect the exposed edge of the gable end of the building. One option for installing the gable trim is to attach a Z-flashing that runs parallel to the panel ribs and is in turn fastened to the roof with screws (see fig 16). Our recommended option in the gable trim is to use the step rake, which again simplifies Installation by allowing exposed screws at intervals along the length of the roof side. Either type of gable must be fastened with exposed screws to the eave side (see diagram below) The ridge cap is used to seal the upper point at which two slopes meet. This can be both along the ridge of the roof as well as the covering for a hip, and the ridge of dormers. Attachment to the roof is most generally accomplished through the use of z-flashing.
10 Z-flashings are either notched or cut to length (to fit between the panel ribs) and attached with pancake screws to the roof through the panels. Ridge caps are in turn attached with trim screws to the z-flashing. Whether the z-flashing is notched or cut to length, gaps should be kept to a minimum. When used on a hip roof, z-flashing is cut or notched at whatever widths are appropriate for the pitch and cut of the hip. When attic ventilation is desired, Profile Vent can be used in the place of Z-flashing. Closure material is inserted between the ribs and sandwiched between the panels and the ridge caps. The ridge cap is then attached with the trim screws through the ridge cap and into the ribs of the panel (see detail below). The decking must of course be cut at the ridge to let out hot air. Vent material is either a sponge-like or fibrous material that prevents wind-driven rain, insects, leaves and debris from entering the attic, while at the same time allowing the release of hot air out of the attic.






