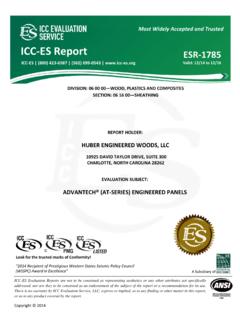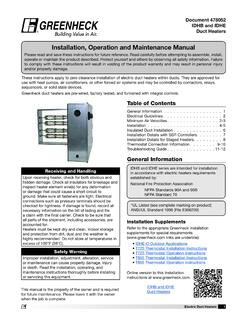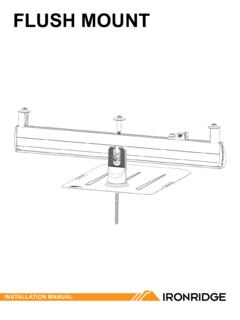Transcription of INSTALLATION - Huber Engineered Woods
1 HUB 81670 REV 07/21 INSTALLATION HUB 81670 REV06/21 INSTALLATION manual 2 ZIP SYSTEM SHEATHING AND TAPE ATTENTION: This INSTALLATION guide is intended to provide general information for the designer and end user. The following guidelines will help you safely and properly install the ZIP System roof and wall sheathing. We urge you, and anyone installing this product, to read these guidelines in order to minimize any risk of safety hazards and to prevent voiding any applicable warranties. This manual is a general INSTALLATION guide and does not cover every INSTALLATION condition. Proper INSTALLATION shall be deemed to mean the most restrictive requirement specified by Huber Engineered Woods (HEW), local building code, engineer or architect of record or other authority having jurisdiction.
2 You are fully and solely responsible for all safety requirements and code compliance. For additional information contact Huber Engineered Woods LLC. 10925 David Taylor Drive, Suite 300 Charlotte, NC 28262 Phone: // Fax: HUB 81670 REV06/21 INSTALLATION manual 3 ZIP SYSTEM SHEATHING AND TAPE SAFETY GUIDELINES: Follow all OSHA regulations and any other safety guidelines and safety practices during INSTALLATION and construction. Use approved safety belts and/or harnesses or other fall protection equipment. Install ZIP System panels and tape only in dry conditions and on dry surfaces. Do not install in rain, snow, frost or other slippery conditions. Wear rubber-soled or other high-traction footwear while installing ZIP System sheathing in a roof application.
3 Do not wear footwear with worn soles or heels. Ensure the roofing surface is free from oil, chemicals, sawdust, dirt, tools, electric cords, air hoses, clothing and anything else that might create a tripping hazard. Install temporary toe boards along the ZIP System sheathing roof surface. HUB 81670 REV06/21 INSTALLATION manual 4 ZIP SYSTEM SHEATHING AND TAPE CONTENTS ZIP SYSTEM SHEATHING AND TAPE OVERVIEW 7 NOTES & LIMITATIONS 8 STORAGE AND HANDLING 11 AVAILABLE PANEL SIZES 12 TAPE SIZES 13 FASTENING GUIDE 13 GENERAL INFORMATION AND COMPATIBILITY 14 FASTENERS 14 ALLOWABLE SHEAR CAPCITIES 14 COMPATIBLE SUBSTRATES 14 SEALANTS 14 FLASHINGS TAPE 15 FLASHINGS FLUID APPLIED 15 WRINKLES IN THE TAPE 15 PARAPETS 16 COMMON TOOLS 16 ZIP SYSTEM WALL SHEATHING GENERAL INSTALLATION - WALL 17 PANEL ORIENTATION AND EDGE SPACING 17 HUB 81670 REV06/21 INSTALLATION manual 5 ZIP SYSTEM SHEATHING AND TAPE CONTENTS CONTINUED FASTENING 18 TAPING 19 COMMON DETAILS 20 PIPES 21
4 FLANGE WINDOWS 23 STORE FRONT WINDOW 27 PICTURE FRAME WINDOW 29 RECESSED WINDOW 31 BRICK MOULD DOOR 33 FOUNDATION TRANSITION 35 CONCRETE/MASONRY TRANSITION 36 STRAPPING 37 LAP SIDING 38 BRICK VENEER 39 STUCCO 40 ADHERED STONE 41 MECHANICALLY FASTENED EIFS 42 DECK AND PORCHES 43 ZIP SYSTEM ROOF SHEATHING GENERAL INSTALLATION - ROOF 44 PANEL ORIENTATION AND EDGE SPACING 45 TAPING 46 COMMON DETAILS ASPHALT-SHINGLES 48 metal ROOFS 49 CLAY, CONCRETE TILE 50 SLATE 51 HUB 81670 REV06/21 INSTALLATION manual 6 ZIP SYSTEM SHEATHING AND TAPE CONTENTS CONTINUED WOOD SHINGLES ALTERNATIVE DETAILS PIPE BOOTS 52 ICE AND WATER MEMBRANES 53 H-CLIPS 54 PIPE BOOTS 55 DRIP EDGE 56 TOE BOARDS 57 VALLEY FLASHING 58 RIDGE 59 COMMON FIXES SMALL HOLES 61 LARGE HOLES 62 SAW KERFS 64 CHIPS IN THE OVERLAY 65 SIDING REMOVAL 66 CRANE HOLES 68 DIRTY PANELS 70 HUB 81670 REV06/21 INSTALLATION manual 7 ZIP SYSTEM SHEATHING AND TAPE *EIFS should only be mechanically fastened over ZIP System sheathing.
5 Adhesively attached EIFS will void the 30-year limited ZIP System warranty. ZIP SYSTEM SHEATHING // OVERVIEW ZIP System sheathing panels are oriented strand board (OSB), wood structural panels with built-in protective overlays that eliminate the need for building wrap or roofing felt. Install the panels, tape the seams with ZIP System flashing tape, and the building is rough dried-in. When used on a wall, ZIP System sheathing functions as a combination wall sheathing, code-recognized water-resistive and air barrier. The sheathing panel seams are sealed with ZIP System flashing tape, protecting the wall from water intrusion. When ZIP System sheathing is utilized for roof applications, felt underlayment is not required.
6 In wall and roof coverings system requiring multiple layers of water-resistive barriers or underlayment, ZIP System sheathing and flashing tape is intended to replace only the first layer. ZIP System sheathing can be used with a range of exterior claddings and roof coverings which include brick, vinyl, stone, wood fiber cement, wood and cedar shakes, traditional hard coat stucco and EIFS* applications. Approved roof coverings include asphalt-fiberglass shingles, metal tiles and panels, clay and concrete tiles, slate and slate- type shingles and wood shakes and shingles. Follow all cladding and roof covering manufacturer s INSTALLATION instructions. ZIP System sheathing may be used for roofs and walls in Type V construction, in Type III construction as roof sheathing only, and other construction permitted under the International Residential Code.
7 HUB 81670 REV06/21 INSTALLATION manual 8 ZIP SYSTEM SHEATHING AND TAPE ZIP SYSTEM SHEATHING // NOTES & LIMITATIONS When used on roof slopes less than 2 :12, the DOC PS2 compliant ZIP System sheathing panels are code recognized to satisfy the structural decking only. Do not use abutted against general stone or masonry without providing a minimum of a 1/2" gap. Do not install ZIP System flashing tape or stretch tape in temperatures less than 0 Fahrenheit. ZIP System products are not recommended for manufactured housing applications that are built under a federal building code administered by t he Department of Housing and Urban Development (HUD). Do not use ZIP System flashing tape or stretch tape to permanently seal around circular roof projections (plumbing vents, pipes, etc.)
8 ZIP System sheathing should be covered with the finished roof covering or exterior cladding within 180 days of INSTALLATION . Finished roof and exterior cladding products should be installed per the manufacturer s INSTALLATION instructions. HUB 81670 REV06/21 INSTALLATION manual 9 ZIP SYSTEM SHEATHING AND TAPE ZIP SYSTEM SHEATHING // NOTES & LIMITATIONS When original roofing or claddings are removed, the roof or wall must be covered with an additional roofing underlayment or water resistive barrier prior to INSTALLATION of new roofing or cladding. In cladding systems requiring multiple layers of water- resistive barriers, like traditional hard-coat stucco or adhered stone, ZIP System sheathing is intended to replace only the first layer; therefore, at least one layer of mechanically fastened water resistive barrier must be installed over the ZIP System sheathing.
9 ZIP System flashing tape is not recognized as a replacement for rigid, metal or other through wall flashings prescribed by others. Where rigid flashings are present, ZIP System flashing tape can be used as a transition from the ZIP System panel surface to the rigid flashing. HUB 81670 REV06/21 INSTALLATION manual 10 ZIP SYSTEM SHEATHING AND TAPE ZIP SYSTEM SHEATHING // NOTES & LIMITATIONS WET BLOWN CELLULOSE INSULATION In addition to following manufacturer INSTALLATION instructions, we recommend a maximum moisture content of the cellulose of less than 25% measured at the inside surface of the ZIP System panel before closing the wall cavity. SECONDARY COATINGS Do not apply secondary coatings or treatments to ZIP System sheathing panels except for the following: Field applied water-soluble borate insecticide or fungicide treatments applied to the non-overlay side of the panel.
10 See technical tip, Termite Treatments on ZIP System sheathing, on for more information. Permeable laminated radiant barrier foil or paint. For a radiant barrier foil or coating to be considered permeable, it must have an applied permeance of five perms or greater as tested by the ASTM E 96 wet cup standard. For a radiant foil, the permeance evaluation would include any adhesive and/or backer used to laminate a foil. For a radiant paint/coating, the permeance evaluation should be conducted at the applied thickness of the paint/coating. 2 1 HUB 81670 REV06/21 INSTALLATION manual 11 ZIP SYSTEM SHEATHING AND TAPE ZIP SYSTEM SHEATHING // STORAGE & HANDLING Set panel stack on three supports (stickers) to keep off the ground.











