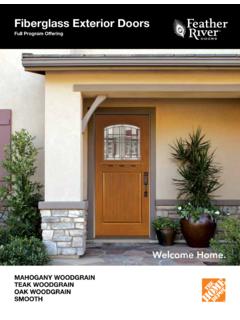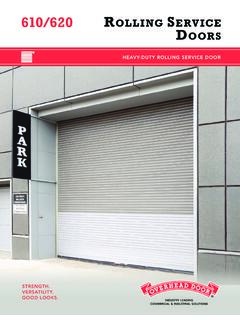Transcription of INSTALLATION OF HOLLOW METAL DOORS AND FRAMES
1 INSTALLATION OF HOLLOW METALDOORS AND FRAMESA. GENERALB. INSTALLATION PROCEDUREW elded door FRAMES are checked at the KMI factory to insure that they are square and that no jamb twists have occurred during fabrication. Temporary spreader bars are then attached to the jamb base to minimize misalignment or other damage during shipment. The FRAMES are loaded on the truck/container by personnel experienced in frame packing. It should be noted that the steel spreader bar is for shipping purposes only and should be removed before installing the frame . Removal of the spreader bar and primer surface touchup are performed by the contractor responsible for INSTALLATION .
2 In spite of precautions, FRAMES can and sometimes do, arrive at the job site with minor alignment deviations. Minor deviations from true form and alignment can be corrected by the contractor responsible for INSTALLATION . When knockdown FRAMES are used, the KMI recommended assembly procedures must be followed before INSTALLATION of the frame can begin. A knockdown frame is easier to pack for shipment and requires less shipping space than a pre-assembled frame . Such FRAMES , however, place much greater responsibility on the installer, who must assemble them and make sure that, in spite of job conditions, they are square and in true alignment.
3 FRAMES of this type normally use bendable tabs, screw or bolt fasteners in their assembly, and these may be lost in shipment or at the job site. Note: These instructions are to be used as a guide for INSTALLATION . All details contained in the shop drawings and speci cation must be followed exactly as Bracing the frame : Brace the frame as shown in Figure A, Do not brace in the direction of intended Plumbing the frame : The contractor should have a carpenter level, square and spreader, Figure B. Set the frame in the desired location and level the MASONRY WALLS FIGURE A frame BRACING FIGURE B PLUMBING THE Al Kuhaimi METAL Industries OF HOLLOW METALDOORS AND FRAMESAl Kuhaimi METAL Industries Spreader: The typical wood spreader, Figure C, must be square and fabricated from lumber no less than 1 in.
4 ( mm) thick. Correct length is the door opening width between the jambs at the header. Cut clearance notches for frame stops, Spreader must be nearly as wide as frame depth for proper INSTALLATION . Do not remove spreaders until the FRAMES are set permanently in the second wood spreader at the mid or strike point on the frame , Figure D, must be used in addition to the one at the base of the frame to maintain a proper door opening and to prevent bowing of the jambs. The temporary spreaders often welded to the base of the jambs of FRAMES with welded corners, are not intended to be used during the INSTALLATION of the frame into the wall.
5 These temporary spreaders are used to prevent shipping damage Anchoring: Figure E. As wall is laid up, locate the anchors at the hinges in the hinge jamb and at a corresponding position in the strike. Grout frame fully as the wall laid up around the frame . Continually check plumb and, square and twist in the jamb as wall MASONRY WALLS FIGURE C WOOD SPREADER FIGURE D SPREADER LOCATION FIGURE E TYPICAL MASONRY INSTALLATION INSTALLATION OF HOLLOW METALDOORS AND FRAMESAl Kuhaimi METAL Industries Bracing, Plumbing and using the spreader: The methods noted under Masonry Walls also apply to this wall condition.
6 See Figure F and Figure I; also see Figure B, C & Anchoring: Figure G. steel Stud Anchors, welded to the back of the jamb. Attach jambs to oor through the oor anchor Figure H. 2. Center the studs in the frame throat. Attach the steel studs to oor and ceiling runners. Attach steel studs to anchors with self tapping screws or by welding, Figure I. Center the studs in the frame throat. Attach the steel studs to oor and ceiling runners. Attach steel studs to anchors with self tapping screws or by welding, Figure check the plumb and square of the frame and check jambs for twist as the wall Construction: It is very important that the steel stud manufacturer's recommendation on thickness and general construction technique be followed to ensure a solid and stable opening.
7 CHANNEL TYPE - steel STUD WALLS SPREADER LOCATION FIGURE F FIGURE H FLOOR ANCHOR FIGURE G ZEE ANCHOR INSTALLATION OF HOLLOW METALDOORS AND FRAMESAl Kuhaimi METAL Industries Wall Construction: It is very important that the stud manufacturer's recommendation on thickness and general construction technique be followed to ensure that a solid and stable opening is achieved. For example, double studding at the opening is necessary; the header stud must be the same width as the jamb stud. It is particularly important that the overlapping of vertical and horizontal steel studs be avoided since this produces oversize walls.
8 This, in turn, could create signi cant INSTALLATION problems when drywall FRAMES are used. 2. Rough Stud Openings: It is important that KMI frame be identi ed and our recommendationon the opening size be followed. A variety of anchoring techniques precludes the establishmentof a de nite rough opening INSTALLATION Sequence: Typical INSTALLATION cycle is as follows: Figure ) Slide the header in place over the wall approximately in the center of COMPLETED DRY WALL Figure J b) Install one jamb by sliding it over the wall at the top. Push the bottom of the member until it is approximately vertical.
9 C) Install the other jamb in a similar manner. The frame should be installed with all excessive rough opening clearances thrown to the hinge side. The weight of the door will tend to cause movement, within the opening, toward the strike jamb. FIGURE K TYPICAL KNOCKDOWN frame CORNER CONNECTION FIGURE M EXPANSION BOLT INSTALLATION THERMAL BREAKFRAME INSTALLATION OF HOLLOW METALDOORS AND FRAMESAl Kuhaimi METAL Industries Anchoring: Install minimum four anchors per jamb. Locate the anchors at the hinges and as close to the bottom as feasible, in the hinge jamb and in a corresponding position in the SHIM strike Wall Preparation: Place the frame in the completed wall opening.
10 Figure L. Check for square ness. Mark the wall through the holes in the jamb provided at the anchor points. Drill appropriate holes at the marks. Install the sleeve anchors. 3. Install frame : Insert bolts (3/8 in. at-head sleeve anchors must be used on re rated FRAMES ) through the frame so t into the expansion shields. Figure M. Shim behind anchors above bolts to ensure a plumb frame . The methods of plumbing the frame , and the use of the spreader noted under Masonry Wall, also apply to this wall condition. Tighten the screws. Continually check plumb, square, and twist in the jamb as tightening or grout clearance between frame and ) Join the horizontal header to the jambs.









