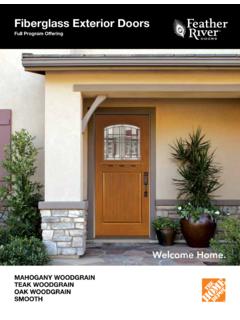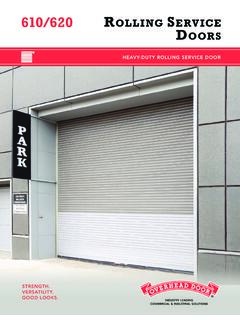Transcription of Steel Doors and Frames 101 - DHI
1 Steel Doors and Frames 101 CEP 15-0325 Tracy Jolley, Mesker Door 3 DHI CEP pt. available for each 1 hr. webinar. A recording of today s webinar will be available on DHInteractiv for members Handouts available Notified via email when recording is available Go to DHInteractive, Select Membership on top left Click on Members Only 1 hr. presentation, Q & A at the end Submit questions via Chat/Question box All attendees muted 3 Steel Door Institute 30200 Detroit Road Westlake, Ohio 44145 Phone: 440-899-0010 FAX: 440-892-1404 Email: Steel Doors and Frames 101 Learning Objectives By attending this webinar, the design professional will be able to: the various components of Steel Doors and Frames .
2 The basics of fire rated openings and how to avoid negating a rating. the performance levels of Doors , and how to avoid over- or under-specifying Doors gauges. the importance of hinge and strike locations, including the importance of proper reinforcement. the types of specialty Doors that are available and the general performance capabilities of each. 4 What is the Steel Door Institute (SDI)? Established in 1954, SDI is a non-profit association that creates and publishes manufacturing, quality, and performance standards for Steel Doors and Frames Standards are offered at no charge There are 11 member manufacturers in SDI.
3 Their products have been tested for strength, quality, and consistency. SDI serves as a secretary to Accredited Standards Committee (ASC) A250. 5 Anatomy of an Opening 6 Fire Code Requirements Must meet the requirements of the International Building and International Fire Code, as well as NFPA 80 Ratings range from 20 minutes to 3 hours, depending on the wall Temperature rise Doors retard the transmission of heat through the door. They are typically used in stairwells so people can safely pass the floors with fire. 7 Fire Rated Doors If the wall is fire rated, the frame and door must be fire rated as well Steel is the only door material that offers a three hour fire rating (with the exception of highly specialized and expensive Doors of alternate materials) 8 Americans with Disabilities Act (ADA) Covers accessibility.
4 Getting to the building Getting into the building Moving around in the building Using the building elements 9 Americans with Disabilities Act (ADA) 10 Minimum Height Opening Force Closing Speed Hardware Glasslight location Minimum Door Width Minimum Maneuvering Clearances Threshold Types of Frames Two most common types of profiles are masonry and drywall Knockdown Frames come in pieces. The frame is then assembled and installed into an opening. Welded Frames are in one piece, and are set in place. The masonry is then built around it.
5 11 Frame Profile Nomenclature Face exposed part of the frame Throat opening between the backbends of the frame Jamb depth overall width of frame profile face to face dimension 12 Frame Profile Nomenclature Stop part of frame against which door closes Rabbet the area on either side of the soffit, available in a single or double rabbet design Soffit the area between the rabbets 13 The Frame Opening 14 Frame Opening Nomenclature Nominal opening the distance measured between the frame. The net opening is the measurement of the door slab.
6 Undercut clearance between the bottom of the frame and the door. Door width and door height measurements of the width and height inside of the frame, less the clearance 15 Grouting Frames Never grout Frames in drywall Grouting will not make a properly anchored frame any sturdier, although it can improve sound deadening Thin pumpable slurry is often used, and its excess water causes rust. Grout should always be hand troweled, never pumped. 16 Anchoring Anchors are used to affix the frame to the wall. The type of anchor depends on the wall.
7 Wire anchors are installed in masonry Frames as the wall is built. Contact the frame manufacturer for instructions. 17 Altering anchoring methods may negate the fire rating of the opening Elevations Endless frame possibilities Side lights are physically connected to the side of the door Transoms are an overhead light or panel 18 Many Frames have more than one type of elevation. This school entrance has transoms and side lights. Performance Levels of Doors ANSI/SDI assigns door performance levels from 1-4. The gauge changes with each level.
8 Architects should stipulate the Doors level in their specs Level one Doors are standard duty and are designed for applications with minimal wear and tear, such as an interior office door Level four Doors are maximum duty and are for abusive environments, or where security is imperative 19 Specify ANSI/SDI The heavier duty the door, the more it costs and weighs Architects should specify the level according to the use of the door 20 Level Duty 1 Standard Duty 2 Heavy Duty 3 Extra Heavy Duty 4 Maximum Duty When architects specify , their Doors and Frames will actually meet the requirements of more than 20 other standards Selecting the Right Doors and Frames SDI 108 is one of SDI s most referenced standards Table 2 in the standard suggests specific door levels and designs for various building types such as offices, industrial buildings, schools, hotels, and more 21 Door Gauges The lower the gauge.
9 The thicker the door face Steel door gauges range from 14 - 20 SDI provides minimum suggested gauges Avoid over- and under-specifying 22 Door Cores Stipulate to the performance of the door, not the core material Honeycomb moderate sound reduction, minimal insulation Polystyrene moderate insulation, minimal sound reduction 23 More Door Cores Polyurethane high insulation, minimal sound reduction Mineral used for temperature rise Doors , which reduce the heating of the cool side of the door Steel Stiffened with Fiberglass Insulation withstands abuse and high usage; good sound resistance 24 When are Steel Doors Galvannealed?
10 All Doors are prime painted with a rust inhibiting primer. Factory finish paints are offered by some manufacturers. Interior Doors are made of cold rolled Steel . Galvanneal Doors are specified for exterior, humid and/or wet environments. It improves paint adhesion and protects from corrosion. SDI does not recommend galvanize Doors due to poor paint adhesion 25 Levels of Galvanneal Coating Specify the weight of galvanneal coating There are two levels: A40 and A60. A40 is the minimum recommended weight. A60 offers better corrosion protection.

















