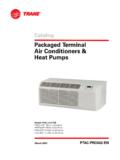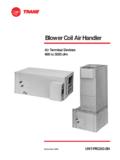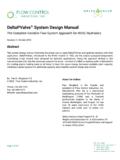Transcription of IV. Mechanical Compliance Guide
1 2002 ECCC Of NYS, Section IV rev. 04/18/02 1IV. Mechanical Compliance Guide Mechanical Requirements You can use this Guide to demonstrate that your commercial or high-rise residential building design complies with the 2002 Energy Conservation Construction Code of New York. This Guide covers the energy code requirements for Mechanical systems and provides a simple prescriptive method (manual method) for demonstrating Compliance . Mechanical Compliance Options This Mechanical Compliance Guide contains the energy code requirements for Mechanical systems and equipment, and instructions on how to manually demonstrate and document that your proposed design complies with code requirements.
2 This Guide has three major sections Simple Systems, Complex Systems, and Water-Heating Systems. Generally, you can use the Simple Systems section with single-zone systems but need to use the Complex Systems section if your building contains any multiple-zone systems. The Simple Systems section is shorter and less technical and therefore is the preferred approach for any buildings that qualify. The brief Water-Heating Systems section provides code requirements for service water-heating systems for all types of commercial buildings. The COMcheck-EZ software offers an alternative Compliance method. The software uses a "wizard" approach that enables you to readily generate a checklist of Mechanical requirements applicable to your building design.
3 Refer to the COMcheck-EZ Software Compliance Guide for instructions on using the software method. Demonstrating Compliance To demonstrate Compliance , indicate on your project plans equipment efficiencies, system controls, outdoor-air ventilation rates, duct insulation levels, duct sealing, and water-heating components that comply. Complete a 2002 ECCC Of NYS, Section IV rev. 04/18/02 2 Mechanical Compliance Certificate either for simple or complex systems provided with this Guide and include it with the permit submittal materials. Qualifying for Simple Systems Method COMcheck-EZ provides a simple way to demonstrate Compliance with energy code requirements. You can use this simple method if your design uses the following equipment types: cooling new unitary-packaged, split-system or packaged terminal air conditioner or heat pump warm-air heating new unitary-packaged, split-system or packaged terminal heat pump; new fuel-fired furnace hydronic heating 2-pipe hot water radiators, baseboard heaters, fan coils, or other individual terminal heating units with new central boiler and no cooling system installed in the building Can I use the Simple Systems section to show Compliance ?
4 Newly purchased equipment? Single-zone, unitary HVAC system? Use Complex Systems section or software No Yes No Yes You can use the Simple Systems section. You cannot use the Simple Systems section with the following equipment types: packaged VAV reheat built-up VAV reheat built-up single-fan, dual-duct VAV built-up or packaged dual-fan, dual-duct VAV 4-pipe fan coil system with central plant hydronic heat pump with central plant other multiple-zone or built-up systems all other hydronic space-heating systems any combination of different types of allowed systems such as hydronic heating and unitary-packaged cooling. 2002 ECCC Of NYS, Section IV rev. 04/18/02 3To determine Compliance for equipment types not covered in the Simple Systems section, refer to the Complex Systems section of this Guide , the COMcheck-EZ software, or other Compliance method acceptable to code officials.
5 Electric Resistance Space Heating Single and muti-family buildings heating with electrical resistance units, including baseboard radiation, heat pump reheat coils, duct coils, boilers, domestic hot water heaters and coils in terminal units and air systems shall use table (10) or the software for envelope Compliance . Simple Systems This section applies only to buildings that meet all of the qualifying criteria in the previous section Qualifying for Simple Systems Method. To promote the use of energy-efficient Mechanical systems and equipment in commercial and high-rise residential buildings, the energy code requires calculation of heating and cooling loads minimum equipment efficiency at peak- and (in some cases) part-load conditions acceptable levels of outdoor-air ventilation to ensure occupant comfort and health use of outside-air economizers for systems over 65,000 Btu per hour cooling capacity ducts that are insulated and sealed to minimize heating and cooling energy losses hydronic heating system features that reduce distribution losses and increase part-load efficiency specific HVAC controls.
6 Mechanical Equipment Efficiencies The 2002 Energy Conservation Construction Code of New York requires that Mechanical equipment meet minimum efficiency ratings. You need to indicate the proposed equipment efficiencies on the Mechanical plans and project specifications. Heating and Cooling System Control Requirements Thermostats A thermostat is required in each zone to control heating and/or cooling. Thermostats must have the capability to automatically set back or shut down heating, cooling, and ventilation systems when appropriate. Thermostats must also have an accessible override so occupants can operate the system during off-hours. Heat pumps with supplementary heat must have thermostats specifically designed for heat pump operation; to use supplementary heat only when the heat pump operating alone is inadequate to meet the load.
7 2002 ECCC Of NYS, Section IV rev. 04/18/02 4A programmable thermostat must be used to meet these requirements. These thermostats are available for heating only, cooling only, heating and cooling, and heat pump systems. They can set back or shut down the system during nights and weekends. In addition, occupants can temporarily override the thermostat and it will return to the original schedule without reprogramming. Thermostats that control the temperature in residences, hotel/motel guest rooms, or areas where heating and/or cooling systems must operate continuously do not require a setback or shutoff control. Thermostat Requirements Humidity Controls When humidistats are installed, they must prevent the use of fossil fuel or electric power to achieve a humidity level below 60 percent when the system controlled is cooling, and above 30 percent when the system is heating.
8 Hydronic Heating Requirements The requirements listed in this section apply to systems that provide heating only through the use of individually controlled radiators or fan-coils and are served by a central hot water boiler. The following components are required on zonal heating systems: 1. thermostats meeting requirements for each individual heating zone 2. pipe insulation - to reduce distribution and standby losses 3. variable-flow controls on the circulation pump or temperature reset controls for systems with capacities over 600,000 Btu per hour to increase efficiency during part-load operation. For hydronic system part-load control requirements, refer to Part-Load Control Requirements for Hydronic Systems in the Complex Systems section.
9 2002 ECCC Of NYS, Section IV rev. 04/18/02 5 Outdoor-Air Ventilation Requirements Outdoor-air ventilation rates necessary to maintain indoor-air quality while minimizing energy use are continuously being debated. The concerns of designers and health professionals regarding indoor-air quality were considered in developing this Guide , thus outdoor-air ventilation and control requirements are included. However, the designer is ultimately responsible for recognizing building features that may cause poor indoor-air quality. Adherence to requirements in this Guide alone cannot ensure that good indoor-air quality will be maintained. All enclosed spaces where people are expected to remain for extended periods of time must be continuously ventilated with outdoor air.
10 A space can be ventilated naturally or mechanically. These spaces must be ventilated according to the applicable building or Mechanical Code of New York State. In addition, spaces that may contain unusual sources of contaminants must be designed with enclosures to contain the contaminants. These spaces must also have local exhaust systems to directly vent the contaminants (see Chapter 5 of the Mechanical Code of New York State.) Mechanical Ventilation If your design includes Mechanical ventilation, it must meet minimum ventilation rates meet provisions for operating the system at those rates include dampers to prevent air infiltration during periods of building non-use. Minimum Outdoor-Air Requirements Your design s heating and/or cooling system must supply the minimum-required outdoor air to a space (refer to Mechanical Code of New York State for required rates).

















