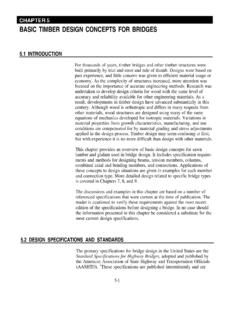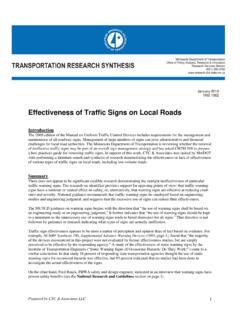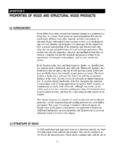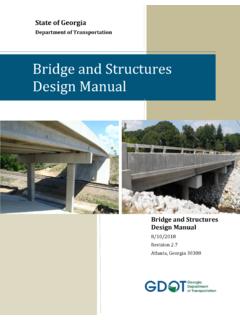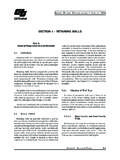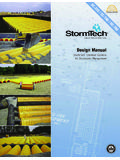Transcription of JULY 2016 LRFD BRIDGE DESIGN 11-1
1 july 2016 lrfd BRIDGE DESIGN 11-1 This section contains guidance for the DESIGN and detailing of abutments, piers, retaining walls, and noise walls. Abutments and piers are used to support BRIDGE superstructures, whereas walls primarily function as earth retaining structures. In most cases, abutments, piers, and walls are reinforced concrete elements. The preferred details for connecting the superstructure to the substructure are dependent on the geometry and type of BRIDGE . For example, flexible substructure units supported by a single line of piles may be constructed integral with the superstructure.
2 Conversely, stiff substructure units are detailed with expansion bearings between the superstructure and substructure to reduce the DESIGN loads in the substructure units. General Abutments function as both earth retaining structures and as vertical load carrying components. Integral and semi-integral abutments are designed to accommodate movements at the roadway end of the approach panel. Parapet abutments are detailed to accommodate movements with strip seal or modular expansion joint devices between the concrete deck and the abutment end block. Railroad BRIDGE abutments shall be designed according to the AREMA Manual for Railway Engineering, Volume 2, for the live load specified by the railroad.
3 DESIGN all other abutments according to the AASHTO lrfd BRIDGE DESIGN Specifications. The Duluth Mesabe & Iron Range Railway requires a special live load. The live load surcharge is found by taking the axle load and distributing it over an area equal to axle spacing multiplied by the track spacing, generally 70 square feet. Do not reduce the surcharge loading for skew. Refer to Article when locating utilities near an abutment. When footings are perched on an embankment, consult with the Regional Construction Engineer regarding the use of spread footings.
4 Abutment Type Selection Integral abutments are the preferred type of abutment when all of the following criteria are met: The BRIDGE length and skew meet one of the following: (See Figure ) o BRIDGE length 300 feet and skew 20 degrees o BRIDGE length 100 feet and skew 45 degrees o BRIDGE length is between 100 feet and 300 feet, and Abutments 11. ABUTMENTS, PIERS, AND WALLS july 2016 lrfd BRIDGE DESIGN 11-2 skew [45 - (L - 100)] degrees, where L is the length of the BRIDGE in feet. BRIDGE horizontal alignment is straight. Slight curvature can be allowed, but must be considered on a case-by-case basis.
5 The length of wingwall cantilevers are 14 feet (measured from the back face of abutment to the end of the wingwall). Abutment wingwalls do not tie into roadway retaining walls. BRIDGE configuration allows setting the abutment front face exposure on the low side of the BRIDGE at 2 feet. Maximum abutment stem height 7 -0 Depth of beams is 72 inches. Figure Semi-integral abutments are the preferred type of abutment when the following circumstances apply: The wingwall length, abutment exposure or superstructure depth requirements for integral abutments cannot be met.
6 The BRIDGE length and skew meet the requirements given above for integral abutments, except that when wingwalls are parallel to the roadway, the maximum skew limit for semi-integral abutments is 30 degrees. (See Figure ) Also, note that a guide lug is required for skews greater than 30 degrees to limit unwanted lateral movement. july 2016 lrfd BRIDGE DESIGN 11-3 Parapet abutments should only be considered where integral and semi-integral abutment criteria cannot be met. A parapet abutment supported by a pile foundation can be used behind a mechanically stabilized earth (MSE) retaining wall where high abutments would be required and where it is economical to use an MSE wall.
7 Locate the front face of the MSE wall a minimum of 6 -0 from the centerline of bearing. Do not batter the piles. Place the bottom of the abutment footing and the bottom of the MSE wall cap at the same elevation. Slope protection between the abutment and the MSE wall cap should not exceed a 1V:4H slope. Detailing/Reinforcement For BRIDGE rail sections that extend beyond the BRIDGE ends and connect to guardrail, it is preferable to locate them on top of the approach panel rather than on top of the wingwall. However, for situations where the wingwalls tie into roadway retaining walls, be aware that this will result in an offset between the wingwall and roadway retaining wall.
8 In this case, additional coordination with the roadway designer will be required. Extend architectural rustications 2 feet below the top of finished ground. As a minimum, tie abutment and wingwall dimensions to the working points by providing distances normal and parallel to the center line of bearing from working points to the following points: Centerline of piles at abutment footing corners Corners of abutment front face Corners of abutment fillets Wingwall ends at front and back face of wall The gutter line, the edge of deck, and the centerline of the fascia beam should be illustrated and labeled in the corner details.
9 To facilitate plan reading, label the ends of the abutments in the details (South End, North End, etc.). Label all construction joints and identify the nominal size of keyways. Where conduit extends through an abutment, provide horizontal dimensions from a working point to the location where the conduit penetrates the front face of the abutment or the outside face of the wingwall. The elevation at mid-height of the conduit should also be provided. july 2016 lrfd BRIDGE DESIGN 11-4 For presentation clarity, detail abutments with complicated layouts on separate sheets.
10 Identical abutments (except for minor elevation differences) should be detailed on common sheets. The minimum depth for the paving bracket is 1'-4". On footing details, dimension the lap splice length for bent dowel bars. For straight dowel bars, dimension the embedment or projection length. If the railing contains a separate end post (supported on the abutment), show the end post anchorage reinforcement in the abutment details. Membrane waterproofing (per Spec. ) shall be provided for construction joints, doweled cork joints, Detail B801 contraction joints, and on wall joints below ground.

