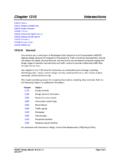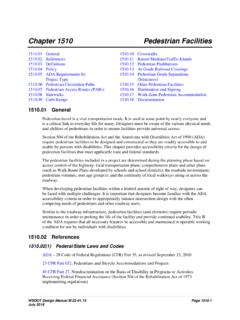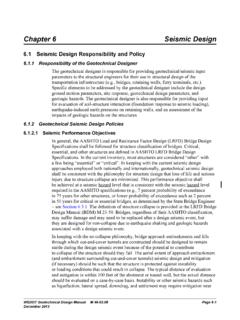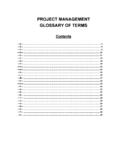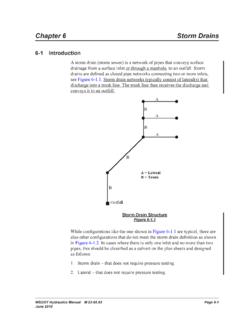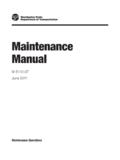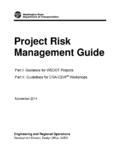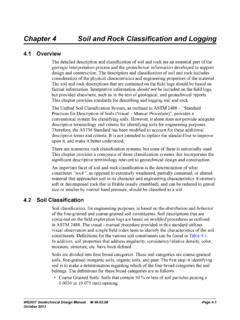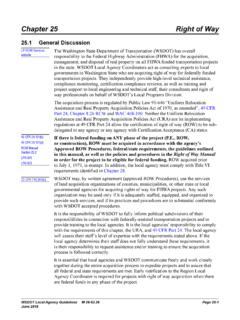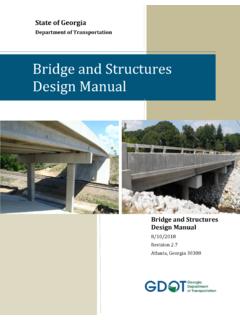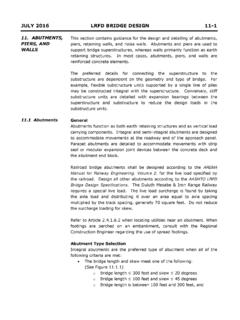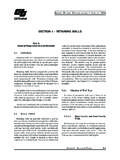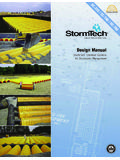Transcription of Chapter 10 Signs, Barriers, Approach Slabs, and …
1 WSDOT bridge design manual M Page 10-i June 2018 Chapter 10 Signs, barriers , Approach Slabs, and utilities sign and Luminaire Supports .. Loads .. bridge Mounted Signs .. Monotube sign Structures Mounted on Bridges .. Monotube sign Structures .. Foundations .. Truss sign Bridges: Foundation Sheet design Guidelines .. bridge Traffic barriers .. General Guidelines .. bridge Railing Test Levels .. Available WSDOT Designs .. design Criteria .. At Grade Concrete barriers .
2 Differential Grade Concrete barriers .. Traffic Barrier Moment slab .. Precast Concrete Barrier .. bridge Traffic Barrier Rehabilitation .. Policy .. Guidelines .. design Criteria .. WSDOT bridge Inventory of bridge Rails .. Available Retrofit Designs .. Available Replacement Designs .. bridge Railing .. design .. Railing Types .. bridge Approach Slabs .. Notes to Region for Preliminary Plan .. bridge Approach slab design Criteria .. bridge Approach slab Detailing.
3 Skewed bridge Approach Slabs .. Approach Anchors and Expansion Joints .. bridge Approach slab Addition or Retrofit to Existing Bridges .. bridge Approach slab Staging ..10-40 Chapter 10 Signs, barriers , Approach Slabs, and UtilitiesPage 10-ii WSDOT bridge design manual M June Traffic Barrier on bridge Approach Slabs .. bridge Approach slab over Wing Walls, Cantilever Walls or Geosynthetic Walls . bridge Approach slab over SE Walls .. utilities Installation on New and Existing Structures.
4 General Concepts .. Utility design Criteria .. Box/Tub Girder Bridges .. Traffic Barrier Conduit .. Conduit Types .. Utility Supports .. Review Procedure for Utility Installations on Existing Structures .. Utility Review Checklist .. Anchors for Permanent Attachments .. Drainage design .. bridge Security .. General .. design .. design Criteria .. Temporary Bridges .. General .. design .. NBI Requirements .. Submittal Requirements .. bridge Standard Drawings.
5 References ..10-65 WSDOT bridge design manual M Page 10-1 June 2018 Signs, barriers , Chapter 10 Approach Slabs, and sign and Luminaire LoadsA. General The reference used in developing the following office criteria is the AASHTO LRFD Standard Specifications for Structural Supports for Highway Signs, Luminaires, and Traffic Signals, First Edition dated 2015 (including latest interims), and shall be the basis for analysis and Dead Loads sign : (Including panel and wind beams; does not include vert.)
6 Bracing) lbs/ft2 Luminaire (effective projected area of head = sq ft) 60 lbs/each Fluorescent Lighting lbs/ft Standard Signal Head 60 lbs/each Mercury Vapor Lighting lbs/each sign Brackets Calc.
7 Structural Members Calc. 5 foot wide maintenance walkway: (Including mounting brackets and handrail) 160 lbs/ft Signal Head w/3 lenses: (Effective projected area with backing plate = sq ft) 60 lbs/eachC. Live Load A live load consisting of a single load of 500 lb distributed over feet transversely to the member shall be used for designing members for walkways and platforms. The load shall be applied at the most critical location where a worker or equipment could be placed, see AASHTO 2015, Section Wind Loads A 3 second gust wind speed shall be used in the AASHTO wind pressure equation.
8 The 3 second wind gust map in AASHTO is based on the wind map in ANSI/ASCE 7-16. Basic wind speed of 115 mph shall be used in computing design wind pressure using equation of AASHTO Section This is based on the high risk category with a mean recurrence interval of 1700 years per AASHTO Table The Alternate Method of Wind Pressures given in Appendix C of the AASHTO 2015 Specifications shall not be 10 Signs, barriers , Approach Slabs, and UtilitiesPage 10-2 WSDOT bridge design manual M June 2018E.
9 Fatigue design Fatigue design shall conform to AASHTO Section 11 with the exception of square and rectangular tube shape. AASHTO does not provide fatigue calculations for shapes with less than 8 sides. Therefore, calculating the Constant Amplitude Fatigue Threshold, DT (Table , AASHTO 2015) was taken to be the larger outer flat to flat distance of the rectangular tube. Fatigue Categories are listed in Table Overhead Cantilever and bridge sign and signal structures, high-mast lighting towers (HMLT), poles, and bridge mounted sign brackets shall conform to the following fatigue categories.
10 Fatigue Category I: Overhead cantilever sign structures (maximum span of 35 feet and no VMS installation), overhead sign bridge structures, high-mast lighting towers 55 feet or taller in height, bridge -mounted sign brackets, and all signal bridges. Gantry or pole structures used to support sensitive electronic equipment (tolling, weigh-in-motion, transmitter/receiver antennas, transponders, etc.) shall be designed for Fatigue Category I, and shall also meet any deflection limitations imposed by the electronic equipment manufacturers.
