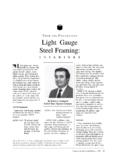Transcription of Light Gage Steel Framing Specifications - AWCI
1 METAL LATH/ Steel Framing ASSOCIATION. 221 North LaSalle Street Chicago, Illinois 60601. Phone 312/346-1862. Light gage Steel Framing Specifications DIVISION 5. 0540 Light gage Framing These Specifications are intended as a guide in the preparation of Specifications for a particular project. They must, of course, be modified to suit the conditions of use, with particular attention given to the deletion of inapplicable provisions. PART 1. GENERAL. INTENT. The intent of this recommended specification is to establish general guidelines for the design, fabrication and erection of the Light gage Cold-Formed Structural Steel System. Specific criteria and certain restrictions are also included herein.
2 WORK SPECIFIED ELSEWHERE. The following related work is not covered in this section, but is specified under other sections of this specification . A. Structural Steel ( structural beams and columns). B. Interior Non-Load Bearing Light gage Steel Stud Walls, Except Shear Walls APPLICABLE DOCUMENTS. The following documents of the issue in effect on date of material procurement, referred to thereafter by basic designation only, form a part of this specification to the extent indicated by reference thereto. A. specification for the Design of Cold-Formed Steel Structural Members, American Iron and Steel institute . B. Specifications for Metal Lathing and Furring, Metal Lath/ Steel Framing Association.
3 C. ASTM A-446 specification for Steel Sheet, Zinc Coated (Galvanized by the Hot-Dip Process, Physical (Structural) Quality. D. ASTM A-570 specification for Hot-Rolled Carbon Steel Sheets and Strip, Structural Quality. E. ASTM A-611 specification for Steel , Cold-Rolled Sheet, Carbon, Structural. PART 2. MATERIALS. Design, analysis and computation of section properties shall be in conformance with the specification for the Design of Cold-Formed Steel Structural Members of the American Iron and Steel institute . Technical tabulations of section properties and load capacities shall indicate dimensions, Steel characteristics and allowable stresses upon which computations are based.)
4 Composite design systems shall incorporate a cementitious membrane facing attached to the studs through a series of shear connectors. Composite design shall not increase allowable axial loads nor allowable bending strength. Composite design shall improve deflection characteristics only. Metal lath for cementitious membrane facings shall be of the type and weight for the spacing of supports in accordance with the Specifications for Metal Lathing and Furring. All Steel members shall be galvanized or primed with rust-inhibiting paint. All 16 gage and heavier painted structural members shall be formed from Steel that corresponds to the requirements of ASTM A-570, with a minimum yield of 50 ksi.
5 All 16 gage and heavier galvanized structural members shall be formed from Steel that corresponds to the requirements of ASTM A-446, Grade D (minimum yield of 50 ksi). All 18 gage and lighter painted structural members shall be formed from Steel that corresponds to the requirements of ASTM A-611, Grade C (minimum yield of 33 ksi). All 18 gage and lighter galvanized structural members shall be formed from Steel that corresponds to the requirements of ASTM A-436, Grade A (minimum yield of 33 ksi). PART 3. FABRICATION AND ERECTION. Prior to the commencement of fabrication of Framing , contractor shall submit fabrication and erection drawings to architect and obtain his approval.
6 Provide stud walls at locations indicated on plans as shear walls for frame stability and lateral load resistance. Such stud walls shall be braced as indicated on plans and Specifications . Additional studs shall be positioned to resist the vertical components as indicated on plans and Specifications . At corners of stud walls provide three studs minimum located so as to provide surfaces for attachment of all interior and exterior facings. Provide web stiffeners at reaction points where indicated by plans and Specifications . All Framing components shall be cut squarely or at an angle to fit squarely against abutting members. Members shall be held firmly in position until properly fastened.
7 Pre-fabricated panels shall be square. Wire tying of Framing components in struc- tural applications is not permitted. Members comprising trusses shall be joined by welding. joists shall be sized and spaced as shown on drawings. Provide additional joists or blocking adjacent to exterior and interior walls, openings and elsewhere as neces- sary to provide support for ceiling construction as indicated by plans and specifica- tions. Provide an additional joist under parallel partitions when the partition length exceeds one-half the joist span and around all floor and roof openings which interrupt one or more spanning members, unless otherwise noted. Provide lateral bracing and bridging in wall, floor and roof systems to manufacturer's Specifications or recommendations.
8 Track shall be securely anchored to floor and overhead structure as indicated by plans and Specifications . Axially loaded studs shall be seated squarely in the track with the stud web and flange abutting the track web, and all studs shall be plumbed and aligned and securely attached to the flanges or webs of both upper and lower tracks. Splices in axially loaded studs shall not be permitted. METAL LATH/ Steel Framing ASSOCIATlON. 221 North LaSalle Street Chicago, Illinois 60601. Phone 312/346-1862. ALABAMA METAL INDUSTRIES CORPORATION. Birmingham, Alabama 35208. THE BOSTWICK Steel LATH COMPANY. Niles, Ohio 44446. THE CECO CORPORATION. Chicago, Illinois 60153. INRYCO, INC.
9 Milwaukee, Wisconsin 53201. KEENE CORPORATION BUILDING PRODUCTS DIVISION. Vienna, West Virginia 26105. WESTERN METAL LATH COMPANY. La Mirada, California 90638. WHEELING CORRUGATING COMPANY. wheeling, West Virginia 26003. Printed in ML-7-76.












