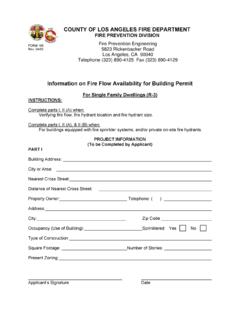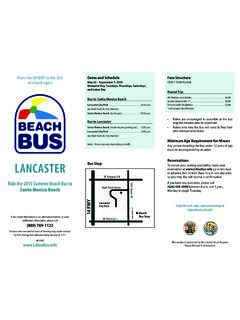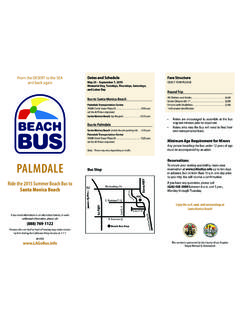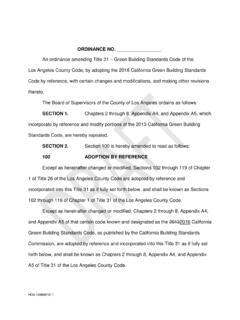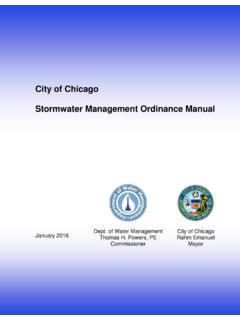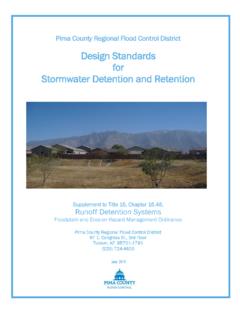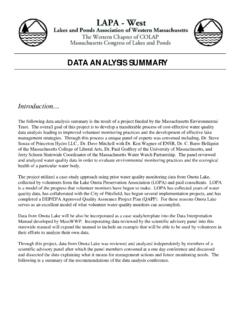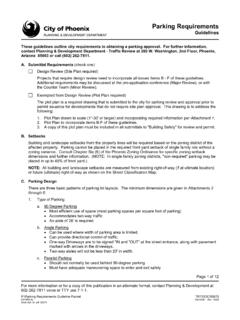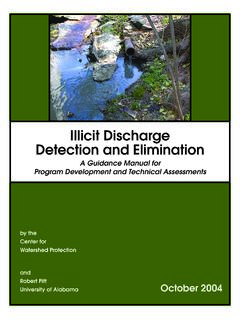Transcription of LOW IMPACT DEVELOPMENT (LID) Requirements All …
1 LOW IMPACT DEVELOPMENT (LID) RequirementsAll DEVELOPMENT must comply with the12, Chapter (LID).LID standards are intended to distribute stormwater and urban runoff across developed sites to help reduce adverse water qualityimpacts and replenish groundwater supplies. The LID manual is available at the following link: the NPDES permit (LACBC Section ) and the County of Los Angeles LID ordinance, priority projects are required toprohibit the discharge of pollutants from property developments. Preventing these pollutants from entering stormwater d ischargesystem will be accomplished by requiring the installation and maintenance of post-construction treatment controls. (Best ManagementPractices (BMPs)The DEVELOPMENT falls within one of the following categories:Residential DEVELOPMENT of 4 units or less:New DEVELOPMENT , hillside DEVELOPMENT , redevelopment, alterations, or additions which alter 50% or more of impervioussurfaces, entire site shall meet LID DEVELOPMENT of 4 units orless must implement a minimum of two LID Best management Practice (BMP)alternatives as indicated in Section and Appendix EStormwater Quality Control Measure Fact Sheets of the LID must show complete construction details, materials, manufacturer, model number, dimensions, location, structures, slopes,construction notes, specifications, cross sections, elevations, and setbacks from property lines needed to construct proposed LIDBMPs.)
2 BMPs should be designed so as not to adversely IMPACT building foundations, pavement, slope stability, or an adjacentproperty. For hillside properties all catch basins and inlets that discharge into an existing or proposed storm drains must belabeled to discourage illegal dumping of pollutants. Stencils are available at your local Building and Safety Permeable Porous Pavement or other impervious surfaces (at least 50% of pavement on lot shall be porous)The requH-20 loading is required for Fire Department lines, andstructures unless otherwise recommended by a soils Downspout routingCistern/rain barrelShow location of cistern/rain barrels. Rain barrels should be designed to store 200 gallons and be located suchthat roof run-off is equally distributed. Rain gutters & downspouts shall be shown on shall show hose bibs or pump systems for discharge and watering of landscaping.
3 (Note: A separateelectrical permit is required for pump systems).A plumbing permit is required for backflow prevention devices when the discharge system is tied into alandscaping irrigation system served by a potable water loading is required for underground cisterns located in an area subject to traffic should include manufacturer specifications and notes for rain barrels. See provided garden/ stormwater PlanterSurface area of flow through type planter box shall be designed and sized to treat 200 gallons. Planter must haveThe infiltration type planter box shall be designed to infiltrate 200 gallons over a 48 hour Divert Runoff/Disconnect Impervious Surfaces (Hillsides > 25% slope must comply with this requirement)Show driveway, roof, and other impervious surfaces to drain toward pervious landscaped areas.
4 The ratio of imperviousto pervious area shall be no less than 2:1. This ratio must be identified on plans for each affected area. A minimum of90% of the untreated impervious area shall be routed toward vegetated areas or water quality Dry wellspecifications and/or recommendations from soils and system should be designed to store and infiltrate a minimum of 200 gallons of stormwater within a48 hour calculations to determine the infiltration volume for sizing of well and determine time of infiltration to percolate filter or sediment control is required to filter water entering the dry that are deeper than their widest dimension are defined by the EPA as Class V injection wells, and are subject toinventory Requirements under the Safe Drinking Water Act and must be registered at the following link with the EPA asinjection If this type of dry well isproposed.
5 Provide copy of Landscaping and landscape irrigationShow a minimum of two 15 gallon trees to be planted and maintained. Trees shall be located near impervious surfaces(10 foot maximum distance). One of the trees may be on the drought-Green Building Ordinance ( ). In Smart Irrigation Controllers. (see Drainage Comment 19 for Requirements )f. Green RoofShow area of green roof on site calculations for design of green roof will be required at time of building plan Department approval will be required as part of building plan Developments (Commercial or Industrial) must comply with LID as following is a list of Designated Projects for new DEVELOPMENT and redevelopment activities that require compliancewith LA Countytional information)All DEVELOPMENT projects equal to 1 acre or greater of disturbed area and adding more than 10,000 square feet of impervioussurface areaResidential new or redeveloped projects that creates, adds, or replaces >10,000 square feet of impervious surface parks 10,000 square feet or more of surface areaCommercial malls 10,000 square feet or more surface areaRetail gasoline outlets 5,000 square feet or more of surface areaRestaurants (SIC 5812)
6 5,000 square feet or more of surface areaParking lots 5,000 square feet or more of impervious surface area, orwith 25 or more parking spacesStreet and road construction of 10,000 square feet or more ofimpervious surface areaAutomotive service facilities with 5,000 square feet or more of surface areaProjects located in or directly adjacent to, or discharging directly to aSignificant Ecological Area (SEA),where the developmentwill discharge storm water runoff that is likely to IMPACT a sensitive biological species or habitat; andCreate 2,500 square feetor more of impervious surface areaRedevelopment projects identified below*:Land-disturbing activity that results in the creation or addition or replacement of 5,000 square feet or more ofimpervious surface areaDevelopment which alters less than 50% of impervious surfaces. Only proposed re- DEVELOPMENT needs to meetNPDES which alters 50% or more of impervious surfaces.
7 Entire site shall meet NPDES Requirements .*Impervious surface replacement, such as the reconstruction of parking lots and roadways which does not disturb additional area and maintainsthe original grade and alignment, is considered a routine maintenance activity. Redevelopment does not include the repaving of existing roads tomaintain original line and DEVELOPMENT and Re- DEVELOPMENT Projects must control runoff through infiltration, bioretention, and/or rainfall harvestand use. Project must retain onsite the stormwater Quality Design Volume (SWQDv) as defined by thegre ate r of th efollowing:The , 24 hour rain event orThe 85thpercentile, 24-hour rain event, as determined from the Los Angeles County 85thpercentile precipitationisohyetal map ( ) ,. and biofiltration systems shall meet the design specifications provided in Appendix ELID manual .
8 (available ). Biofiltration systems shall be entirely evaluating the potential for onsite retention, each projects must consider the maximum potential for evapotranspirationfrom green roofs and rainfall harvest and reuse for both indoor and outdoor demonstrate technical infeasibility, it must be shown that a project site cannot reliably retain 100 percent of the SWQD vonsite. Technical infeasibility may result from the infiltration rate of saturated in-situ soils less than inch per high ground water is within 5 to 10 feet of the within 100 feet of a ground water well used for drinking DEVELOPMENT sites where infiltration poses a risk of pollutant with potential geotechnical technical infeasibility has been demonstrated the site must biofiltrate using the following equation for volume required:Bv = * [SWQDvRv]Where: Bv = Biofiltration volumeSWQDv = stormwater runoff as defined in 85 ARv = Volume reliably retained onsite (amount infiltrated)Show volumes and flow rates on plans as : For additional alternative compliance measures see Regional Water Quality Control Board Order No.
9 R4-2012-0175 section ( ) sites that outlet to natural drainage systems that are subject to hydromodification shall be in compliance with LALID manual , Section 8 (available ). plans must show complete construction details, materials, manufacturer, model number, dimensions, location, structures,slopes, construction notes, specifications, cross sections, elevations, GPS x-y coordinates for each BMP, and setbacks fromproperty lines needed to construct proposed LID BMPs. BMPs should be designed as not to adversely IMPACT buildingfoundations, pavement, slope stability, or an adjacent show driveway/access road drainage and provide BMPs for treatment of driveway flows. Provide elevations, crosssections, or slopes as and obtain approval from Environmental Programs Division, Industrial Waste Unit.
10 An annual operating permit may berequired. Environmental Programs Division (EPD), Industrial Waste Unit - 900 S. Fremont, Alhambra, Annex Building, 3rdfloor, (626) 458-3517. Please contact EPD for required fees and minimum submittal Requirements . Please note: prior toobtaining approval from EPD the location and the design flows for all BMPs must be shown on plans and approved byBuilding and Safety. (This may apply to non-residential projects that propose proprietary filters, drywells, or hydrodynamicseparators) BMPs are DEVELOPMENT (Commercial, Industrial) or a residential DEVELOPMENT consisting of 5 or more residentialunits: DEVELOPMENT which alters less than 50% of impervious surfaces. Only proposed new impervious areas needs to meet which alters 50% or more of impervious surfaces.





